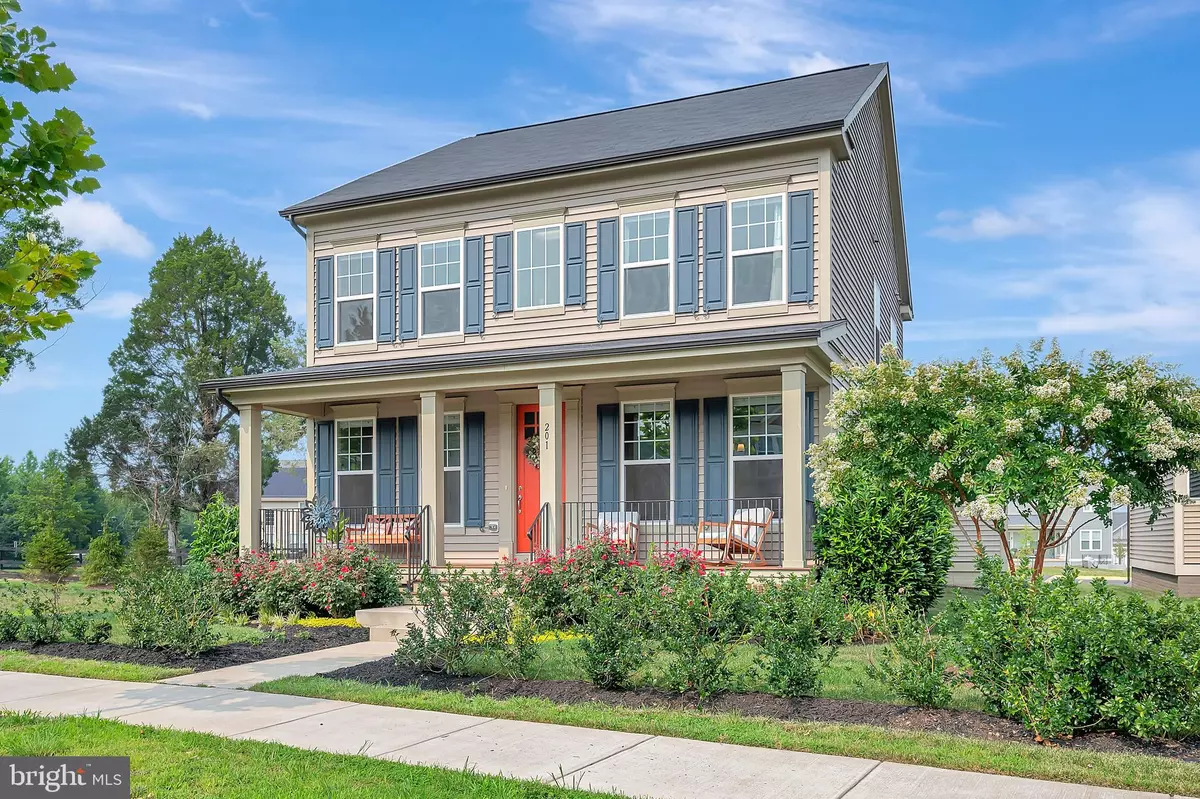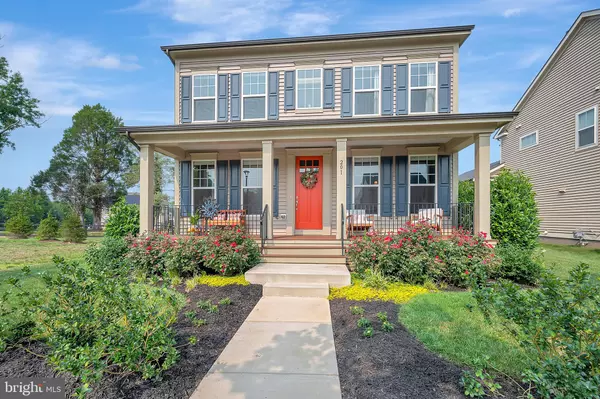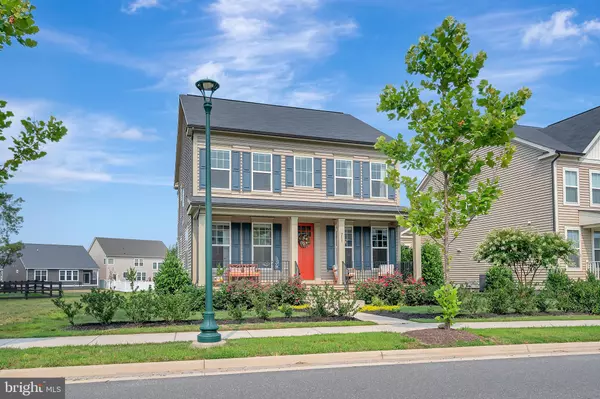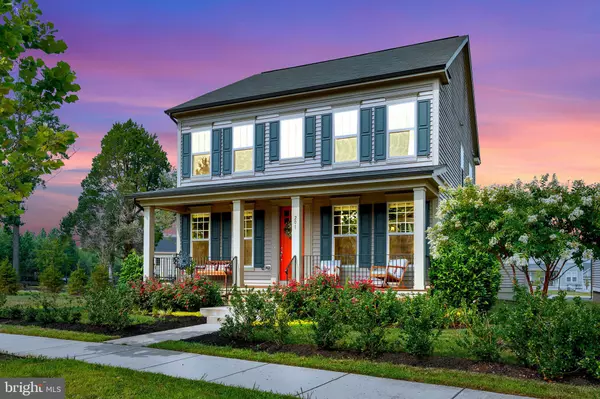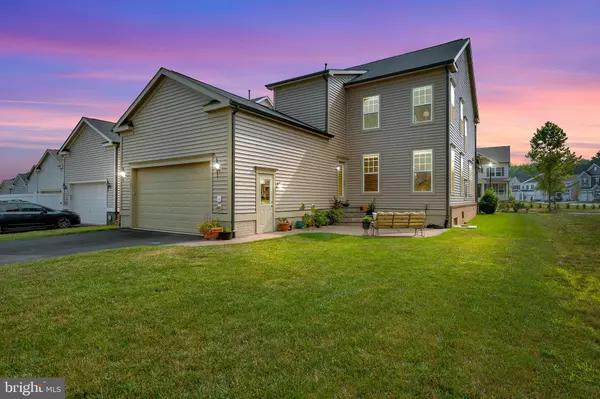$600,000
$609,000
1.5%For more information regarding the value of a property, please contact us for a free consultation.
201 EMBREY MILL RD Stafford, VA 22554
4 Beds
4 Baths
3,231 SqFt
Key Details
Sold Price $600,000
Property Type Single Family Home
Sub Type Detached
Listing Status Sold
Purchase Type For Sale
Square Footage 3,231 sqft
Price per Sqft $185
Subdivision Embrey Mill
MLS Listing ID VAST2001648
Sold Date 10/14/21
Style Traditional
Bedrooms 4
Full Baths 3
Half Baths 1
HOA Fees $130/mo
HOA Y/N Y
Abv Grd Liv Area 2,494
Originating Board BRIGHT
Year Built 2017
Annual Tax Amount $4,044
Tax Year 2020
Lot Size 6,365 Sqft
Acres 0.15
Property Description
NOT JUST A HOME, ITS A LIFESTYLE! This home is the hallmark of charm and sophistication. Its vast open concept is flooded with light and it sits on a beautifully landscaped corner lot . Gorgeous hardwood floors throughout the main level, beautiful gourmet kitchen with granite countertops and stainless steel appliances. Primary bedroom offers two walk -in closets. Retreat style front porch.
Walking distance to shopping, the gym and all neighborhood amenities to include parks and playgrounds, biking and walking paths both paved and wooded, pools, Bistro and more. This home is designed for every modern convenience. A real welcome home awaits you!
Location
State VA
County Stafford
Zoning RESIDENTIAL
Rooms
Basement Partially Finished
Interior
Hot Water Natural Gas
Heating Forced Air
Cooling Central A/C
Heat Source Natural Gas
Exterior
Parking Features Garage - Rear Entry
Garage Spaces 2.0
Amenities Available Bike Trail, Club House, Common Grounds, Fitness Center, Jog/Walk Path, Picnic Area, Pool - Outdoor, Soccer Field, Tot Lots/Playground
Water Access N
Accessibility None
Attached Garage 2
Total Parking Spaces 2
Garage Y
Building
Story 3
Sewer Public Sewer
Water Public
Architectural Style Traditional
Level or Stories 3
Additional Building Above Grade, Below Grade
New Construction N
Schools
School District Stafford County Public Schools
Others
Senior Community No
Tax ID 29G 4C 465
Ownership Fee Simple
SqFt Source Estimated
Special Listing Condition Standard
Read Less
Want to know what your home might be worth? Contact us for a FREE valuation!

Our team is ready to help you sell your home for the highest possible price ASAP

Bought with Nancy R Mizelle • Samson Properties

GET MORE INFORMATION

