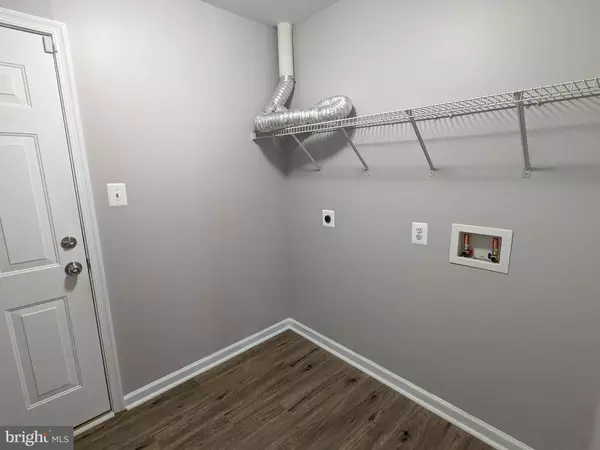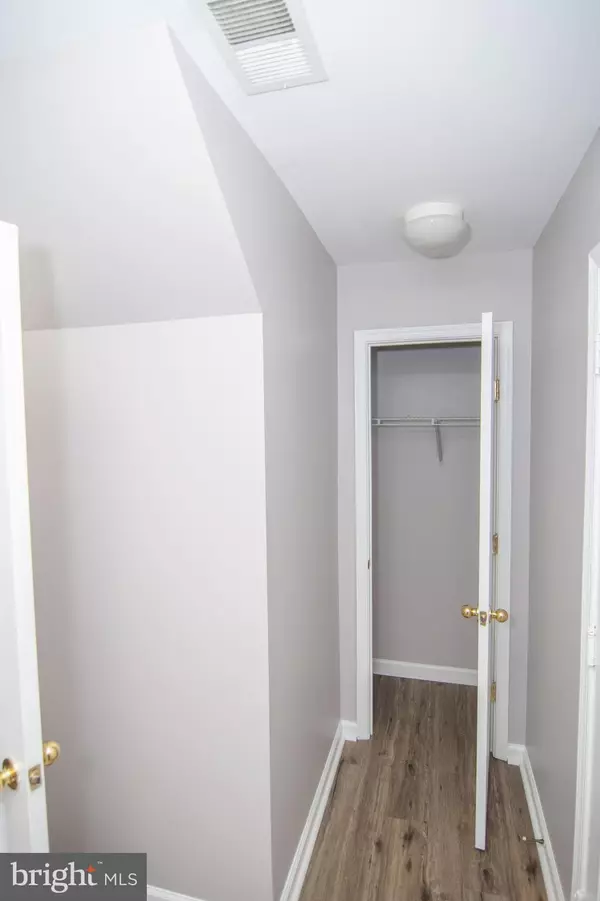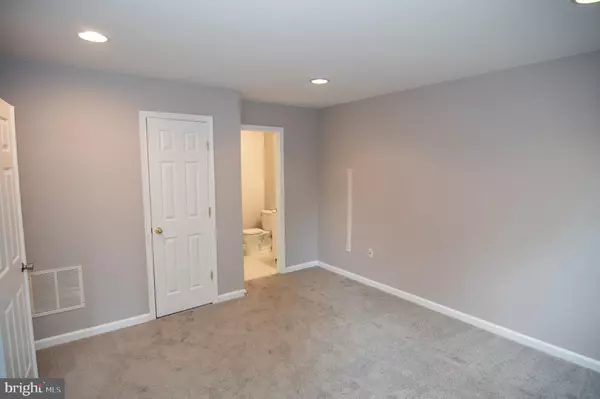$395,000
$382,000
3.4%For more information regarding the value of a property, please contact us for a free consultation.
1121 HAMPTON ST Fredericksburg, VA 22401
4 Beds
4 Baths
2,340 SqFt
Key Details
Sold Price $395,000
Property Type Townhouse
Sub Type Interior Row/Townhouse
Listing Status Sold
Purchase Type For Sale
Square Footage 2,340 sqft
Price per Sqft $168
Subdivision Idlewild
MLS Listing ID VAFB2002318
Sold Date 08/16/22
Style Colonial
Bedrooms 4
Full Baths 3
Half Baths 1
HOA Fees $122/mo
HOA Y/N Y
Abv Grd Liv Area 2,340
Originating Board BRIGHT
Year Built 2005
Annual Tax Amount $2,168
Tax Year 2018
Lot Size 1,742 Sqft
Acres 0.04
Property Description
Stop looking! THIS HOME IS MOVE IN READY!!!! Youve located your next home! Located in the highly sought after Village of Idlewild, this beautiful stone front home offers a freshly painted (within the last 9 months) interior and new vinyl flooring in the main entrance foyer, kitchen, and bathrooms. The first level offers a cozy den with full Bath, separate Laundry Room and access to the two car garage. The main level includes a large living room/dining room, powder room, as well as a kitchen/family room combination with fireplace. The kitchen is equipped with newer appliances to include a wall oven and lots of cabinets! Retreat to your owners suite after a long day to enjoy your luxury ensuite bathroom and walk in closet plus two additional bedrooms and full bath complete the upper level. The lower level is equipped with a bedroom and full bath. The HOA includes lawn care, trash and many community amenities like a beautiful club house and pool area. This home is conveniently located near everything Fredericksburg, i.e. shopping, restaurants, I-95, and the train station. This the perfect place to call home. Schedule a showing today! It wont last long.
Location
State VA
County Fredericksburg City
Zoning PDR
Rooms
Other Rooms Living Room, Primary Bedroom, Bedroom 2, Bedroom 3, Kitchen, Family Room, Den, Foyer, Bathroom 1, Bathroom 2, Primary Bathroom
Interior
Interior Features Attic, Carpet, Combination Dining/Living, Family Room Off Kitchen, Floor Plan - Open, Primary Bath(s), Soaking Tub, Walk-in Closet(s)
Hot Water Natural Gas
Heating Forced Air
Cooling Central A/C
Fireplaces Number 1
Fireplaces Type Gas/Propane
Equipment Cooktop, Dishwasher, Disposal, Dryer, Exhaust Fan, Icemaker, Oven - Double, Range Hood, Refrigerator, Washer, Water Heater
Fireplace Y
Appliance Cooktop, Dishwasher, Disposal, Dryer, Exhaust Fan, Icemaker, Oven - Double, Range Hood, Refrigerator, Washer, Water Heater
Heat Source Natural Gas
Exterior
Exterior Feature Deck(s)
Parking Features Garage - Rear Entry, Garage Door Opener, Inside Access
Garage Spaces 2.0
Amenities Available Club House, Common Grounds, Fitness Center, Jog/Walk Path, Pool - Outdoor, Tot Lots/Playground, Tennis Courts
Water Access N
Accessibility None
Porch Deck(s)
Attached Garage 2
Total Parking Spaces 2
Garage Y
Building
Story 3
Foundation Slab
Sewer Public Sewer
Water Public
Architectural Style Colonial
Level or Stories 3
Additional Building Above Grade, Below Grade
New Construction N
Schools
High Schools James Monroe
School District Fredericksburg City Public Schools
Others
HOA Fee Include Lawn Care Front,Trash,Pool(s),Management
Senior Community No
Tax ID 7768-77-9842
Ownership Fee Simple
SqFt Source Estimated
Security Features Smoke Detector
Acceptable Financing Cash, Conventional, FHA, VA, VHDA
Listing Terms Cash, Conventional, FHA, VA, VHDA
Financing Cash,Conventional,FHA,VA,VHDA
Special Listing Condition Standard
Read Less
Want to know what your home might be worth? Contact us for a FREE valuation!

Our team is ready to help you sell your home for the highest possible price ASAP

Bought with Patrick Joseph McLaughlin • Pearson Smith Realty, LLC

GET MORE INFORMATION





