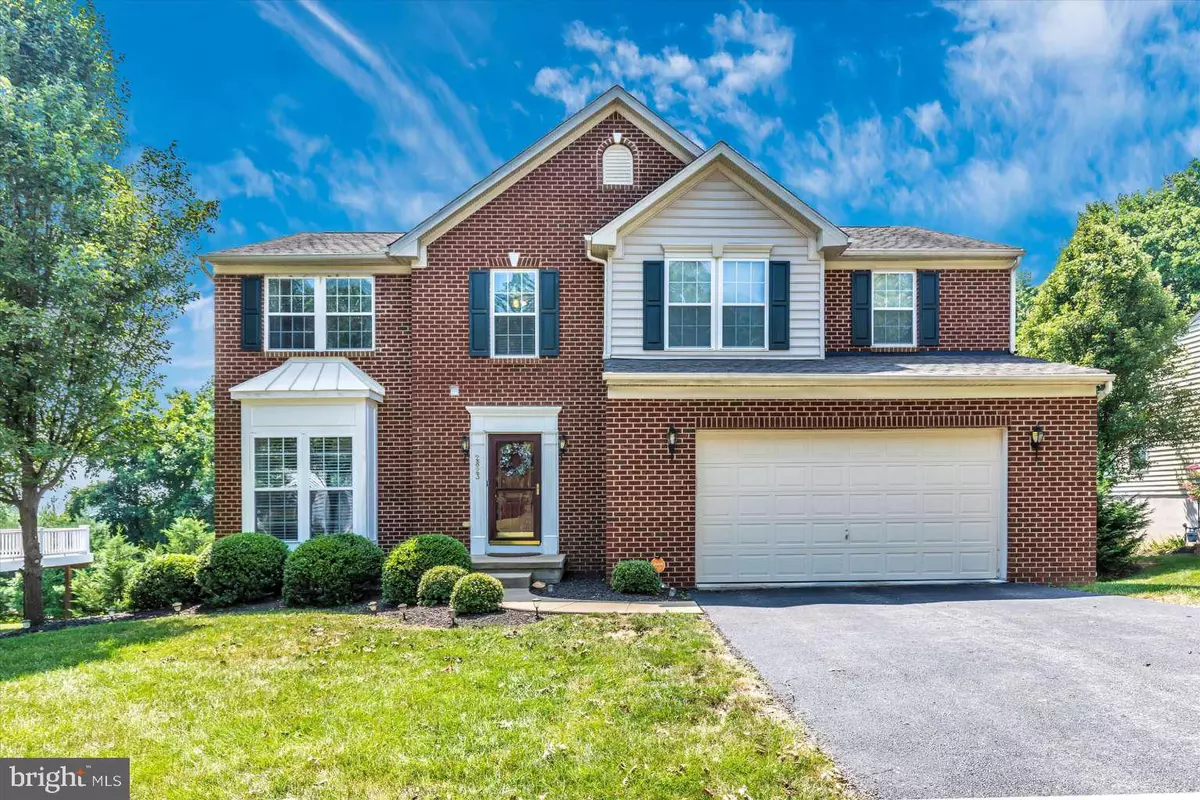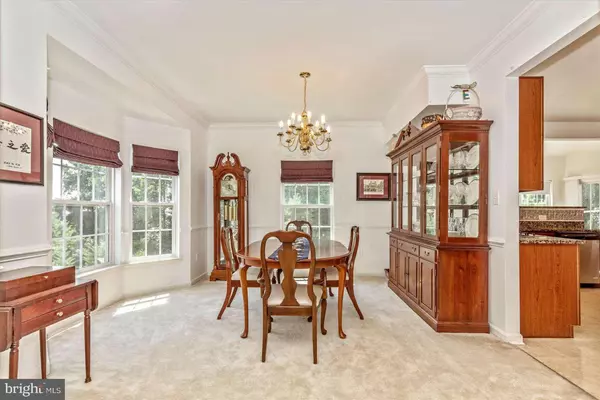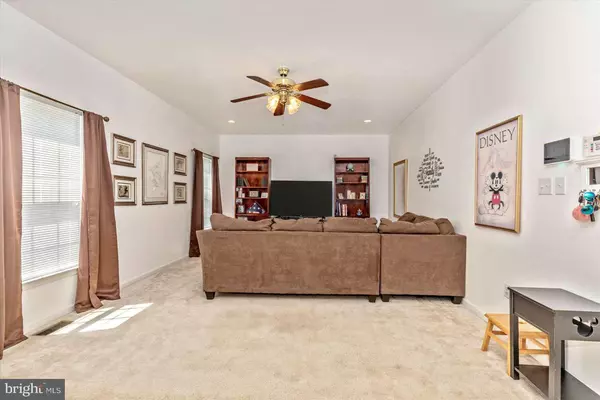$545,000
$549,900
0.9%For more information regarding the value of a property, please contact us for a free consultation.
2823 VIDERE DR Wilmington, DE 19808
5 Beds
3 Baths
2,550 SqFt
Key Details
Sold Price $545,000
Property Type Single Family Home
Sub Type Detached
Listing Status Sold
Purchase Type For Sale
Square Footage 2,550 sqft
Price per Sqft $213
Subdivision Videre Woods
MLS Listing ID DENC521096
Sold Date 07/23/21
Style A-Frame
Bedrooms 5
Full Baths 2
Half Baths 1
HOA Fees $42/mo
HOA Y/N Y
Abv Grd Liv Area 2,550
Originating Board BRIGHT
Year Built 2007
Annual Tax Amount $3,630
Tax Year 2020
Lot Size 0.280 Acres
Acres 0.28
Lot Dimensions 0.00 x 0.00
Property Description
WANT TO BUY IN TAX FREE STATE? FOCAL POINT TO NY-NJ-MD-PA, affordable life style at commutable central location. READY TO MOVE IN. FRESHLY PAINTED. NEW FLOORS. NEW BACK SPLASH. EXCELLENT RED CLAY SCHOOL DISTRICT. BEST LOCATION. You will love this amazing community of Skyline ridge-VIDERE WOODS, tucked away in Pike Creek. Entire house has bright sunlight, North facing, the upgraded kitchen has stainless steel appliances, gas stove, cherry cabinets, granite counters, beautiful new backsplash, and a sunny breakfast nook. The morning/sun room has plenty of sunlight with beautiful views to the woods. Open floor plan. The master suite boasts sitting space, an upgraded owner's bath jacuzzi and walk-in closet. There are 5 bedrooms and 2.5 bath rooms. Beautiful fans and bright light fixtures already exist for your use! The large and open basement 1150 sq.ft, that is ready for your creativity and personal design, has a walkout to the spacious backyard that backs to panoramic views. Ample storage space-Washer/dryer in basement-Full bath rough-ins provision in basement. Conveniently located right by Rt 7, Kirkwood Hwy, and major routes to Newark and Wilmington, as well as shopping and restaurants galore. Beautiful 0.28 acre lot with wooded back yard with bird chirpings and lots of privacy. Shopping complex in 1 mile on either side of videre woods, Christiana hospital in 3 mile radius, Banks, ATMs in 2 miles, 2 mile to Linden hill station shopping mall, renaissance place, adjoining St.Mark's private high school, Amtrack train station, accessibility & privacy in one place. YMCA in 3 miles. Everything you need in one capsule.
Location
State DE
County New Castle
Area Elsmere/Newport/Pike Creek (30903)
Zoning S
Direction North
Rooms
Other Rooms Living Room, Dining Room, Bedroom 2, Bedroom 3, Bedroom 4, Bedroom 5, Family Room, Bedroom 1, Sun/Florida Room, Full Bath, Half Bath
Basement Full, Outside Entrance, Rear Entrance, Walkout Level
Interior
Interior Features Attic, Breakfast Area, Butlers Pantry, Carpet, Cedar Closet(s), Ceiling Fan(s), Combination Dining/Living, Crown Moldings, Dining Area, Efficiency, Family Room Off Kitchen, Formal/Separate Dining Room, Kitchen - Country, Kitchen - Gourmet, Kitchen - Island, Kitchen - Table Space, Recessed Lighting, Walk-in Closet(s), Window Treatments
Hot Water Natural Gas
Heating Forced Air
Cooling Central A/C
Flooring Fully Carpeted, Laminated
Equipment Dishwasher, Disposal, Dryer - Electric, Dryer - Front Loading, Exhaust Fan, Oven/Range - Gas, Stainless Steel Appliances, Stove, Washer, Water Heater
Window Features Bay/Bow,Insulated,Energy Efficient
Appliance Dishwasher, Disposal, Dryer - Electric, Dryer - Front Loading, Exhaust Fan, Oven/Range - Gas, Stainless Steel Appliances, Stove, Washer, Water Heater
Heat Source Natural Gas
Laundry Basement
Exterior
Parking Features Garage - Front Entry
Garage Spaces 2.0
Utilities Available Electric Available, Natural Gas Available, Sewer Available, Under Ground
Water Access N
View Trees/Woods
Roof Type Asphalt
Accessibility None
Attached Garage 2
Total Parking Spaces 2
Garage Y
Building
Lot Description Backs to Trees, Front Yard, Landscaping, Rear Yard, Trees/Wooded
Story 3
Foundation Brick/Mortar, Concrete Perimeter
Sewer Public Sewer
Water Public
Architectural Style A-Frame
Level or Stories 3
Additional Building Above Grade, Below Grade
Structure Type 2 Story Ceilings,9'+ Ceilings,Dry Wall
New Construction N
Schools
School District Red Clay Consolidated
Others
Senior Community No
Tax ID 08-043.30-416
Ownership Fee Simple
SqFt Source Assessor
Security Features Carbon Monoxide Detector(s),Main Entrance Lock,Security System,Smoke Detector
Acceptable Financing Conventional, FHA
Listing Terms Conventional, FHA
Financing Conventional,FHA
Special Listing Condition Standard
Read Less
Want to know what your home might be worth? Contact us for a FREE valuation!

Our team is ready to help you sell your home for the highest possible price ASAP

Bought with Cheryl L. Stigars • EXP Realty, LLC

GET MORE INFORMATION





