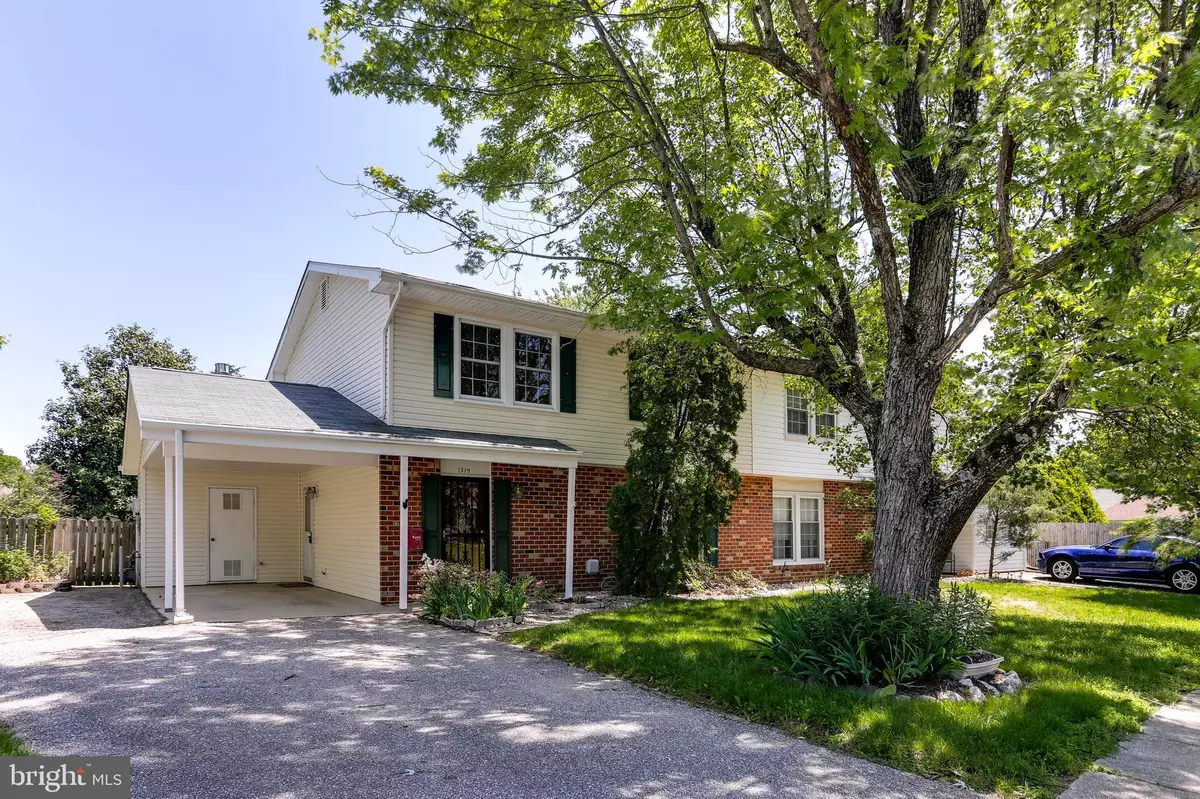$365,000
$349,900
4.3%For more information regarding the value of a property, please contact us for a free consultation.
1315 HUNTOVER DR Odenton, MD 21113
4 Beds
3 Baths
1,534 SqFt
Key Details
Sold Price $365,000
Property Type Single Family Home
Sub Type Twin/Semi-Detached
Listing Status Sold
Purchase Type For Sale
Square Footage 1,534 sqft
Price per Sqft $237
Subdivision Maple Ridge
MLS Listing ID MDAA2033366
Sold Date 06/22/22
Style Colonial
Bedrooms 4
Full Baths 1
Half Baths 2
HOA Y/N N
Abv Grd Liv Area 1,534
Originating Board BRIGHT
Year Built 1973
Annual Tax Amount $2,887
Tax Year 2021
Lot Size 6,679 Sqft
Acres 0.15
Property Description
Charming duplex home featuring one of the largest fenced-in backyards in the neighborhood!
The first floor invites you to spacious family and dining areas, a kitchen with peninsula island, powder room and laundry. Maple cabinetry, ceramic backsplash, refrigerator, stainless steel appliances including gas cook top range, hood, and brand new dishwasher will delight the chef. Newer hard surface floors throughout, new carpet on the stairs and bedrooms showcase parquet flooring.
Retreat upstairs to four well size bedrooms and 1.5 baths. Updated main bath.
Step outside onto cement patio to enjoy the beautiful landscaping. In addition to the attached utility shed, a newer garden shed sits at the back of the property for additional storage. The carport is also a huge bonus that maximizes the use of this property. This home is in a great commuter location - close to Ft. Meade, DC or Baltimore. Convenient to restaurants, shopping and entertainment.
Hot water heater and HVAC replaced within 5 years. Roof replaced within 10 years. Water supply plumbing replaced in 2020 with PEX piping.
Location
State MD
County Anne Arundel
Zoning R5
Interior
Interior Features Dining Area, Kitchen - Island
Hot Water Electric
Cooling Central A/C
Heat Source Electric
Laundry Main Floor
Exterior
Garage Spaces 1.0
Waterfront N
Water Access N
Accessibility None
Total Parking Spaces 1
Garage N
Building
Story 2
Foundation Slab
Sewer Public Sewer
Water Public
Architectural Style Colonial
Level or Stories 2
Additional Building Above Grade, Below Grade
New Construction N
Schools
School District Anne Arundel County Public Schools
Others
Senior Community No
Tax ID 020446500191009
Ownership Fee Simple
SqFt Source Assessor
Special Listing Condition Standard
Read Less
Want to know what your home might be worth? Contact us for a FREE valuation!

Our team is ready to help you sell your home for the highest possible price ASAP

Bought with Olga E Rivas • EXP Realty, LLC

GET MORE INFORMATION





