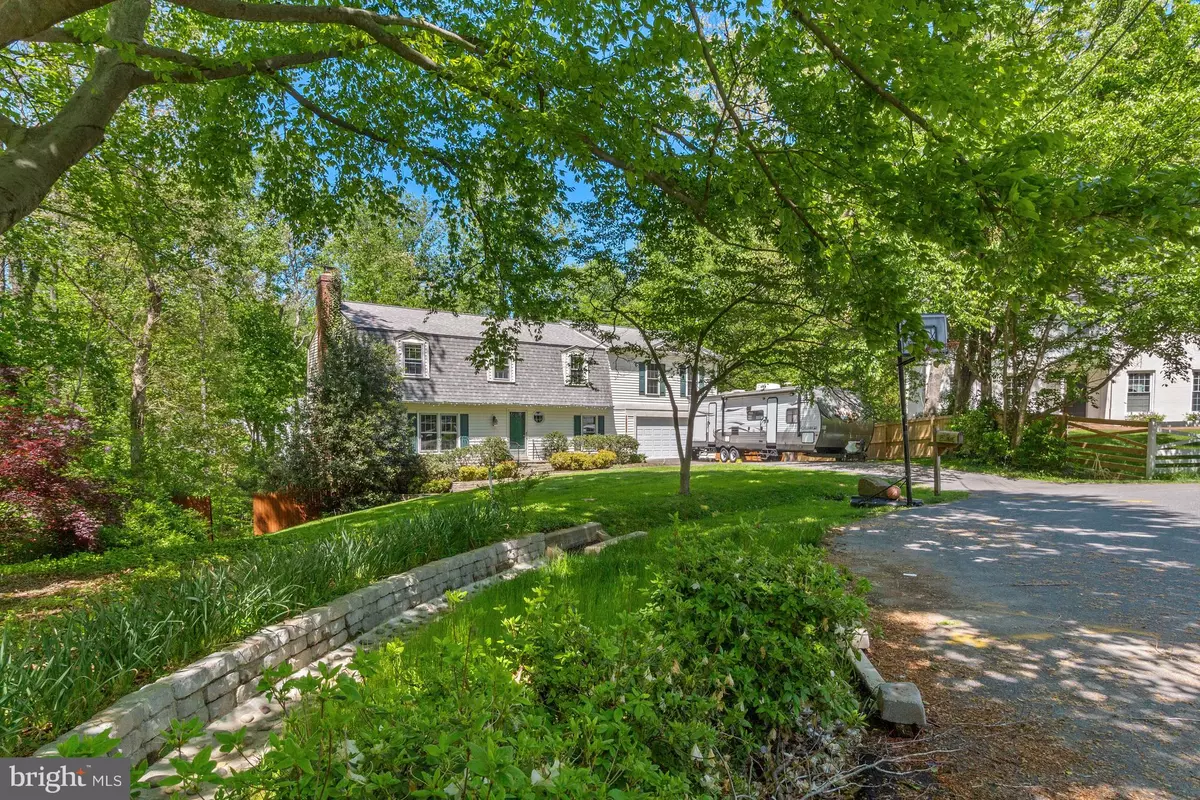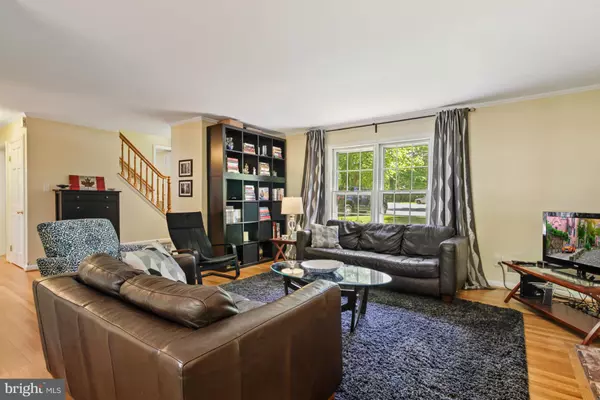$1,132,500
$1,097,000
3.2%For more information regarding the value of a property, please contact us for a free consultation.
7819 ENGLISH WAY Bethesda, MD 20817
7 Beds
4 Baths
3,752 SqFt
Key Details
Sold Price $1,132,500
Property Type Single Family Home
Sub Type Detached
Listing Status Sold
Purchase Type For Sale
Square Footage 3,752 sqft
Price per Sqft $301
Subdivision Burning Tree Manor
MLS Listing ID MDMC2051896
Sold Date 08/18/22
Style Dutch,Colonial
Bedrooms 7
Full Baths 3
Half Baths 1
HOA Y/N N
Abv Grd Liv Area 2,752
Originating Board BRIGHT
Year Built 1966
Annual Tax Amount $9,441
Tax Year 2022
Lot Size 0.472 Acres
Acres 0.47
Property Description
With a FRESH PRICE... 7819 is back on the market BUT THIS TIIME YOU CAN ACTUALLY COME SEE IT!!
Tenants have moved out and is now vacant & available for tours.
No more Diplomatic Schedules!
No more dogs!!
No more COVID restrictions!!!
Now on SentriLock - Go & Show 24/7
Located in the highly sought-after Churchill HS School District, this beautiful Large-Family or Multiple-Office-Friendly Seven [7] Bedroom Dutch Colonial sits at the end of a quiet cul-de-sac off Seven Locks Road, just a couple minutes from the River Road 495 Beltway exit, and 5 minutes from the American Legion Bridge into Virginia; an ideal location for commuters anywhere in the DMV. Recently refinished hardwood floors on main level, and new carpet on upper level. The Main Level enjoys a working fireplace and fabulous 'Entertaining Kitchen' off a massive deck, overlooking a large tree-lined yard with playground. The Lower Level provides a large open Rec Room, Full Bath, extra Bedroom, and three walk-out entryways to the back yard. Ready for you to move in!
Location
State MD
County Montgomery
Zoning R200
Direction South
Rooms
Basement Fully Finished, Rear Entrance, Walkout Level, Daylight, Partial
Interior
Interior Features Carpet, Ceiling Fan(s), Kitchen - Island, Pantry, Recessed Lighting, Soaking Tub, Upgraded Countertops, Walk-in Closet(s), Wood Floors
Hot Water Natural Gas
Heating Zoned, Programmable Thermostat, Forced Air, Central
Cooling Central A/C, Multi Units, Programmable Thermostat
Flooring Hardwood, Carpet
Fireplaces Number 1
Fireplaces Type Brick, Fireplace - Glass Doors
Equipment Built-In Microwave, Dishwasher, Disposal, Dryer - Front Loading, Freezer, Icemaker, Oven - Double, Oven/Range - Gas, Refrigerator, Stainless Steel Appliances, Washer, Water Heater
Fireplace Y
Appliance Built-In Microwave, Dishwasher, Disposal, Dryer - Front Loading, Freezer, Icemaker, Oven - Double, Oven/Range - Gas, Refrigerator, Stainless Steel Appliances, Washer, Water Heater
Heat Source Natural Gas
Laundry Lower Floor
Exterior
Exterior Feature Deck(s)
Parking Features Garage - Front Entry, Garage Door Opener, Inside Access
Garage Spaces 2.0
Utilities Available Cable TV Available, Electric Available, Natural Gas Available, Phone Available, Water Available
Water Access N
View Trees/Woods
Roof Type Asphalt
Accessibility 2+ Access Exits
Porch Deck(s)
Attached Garage 2
Total Parking Spaces 2
Garage Y
Building
Lot Description Backs to Trees, Cul-de-sac, Front Yard, No Thru Street, Rear Yard
Story 3
Foundation Slab
Sewer Public Sewer
Water Public
Architectural Style Dutch, Colonial
Level or Stories 3
Additional Building Above Grade, Below Grade
Structure Type Dry Wall
New Construction N
Schools
Elementary Schools Seven Locks
Middle Schools Cabin John
High Schools Winston Churchill
School District Montgomery County Public Schools
Others
Senior Community No
Tax ID 161000871817
Ownership Fee Simple
SqFt Source Assessor
Security Features Carbon Monoxide Detector(s),Security System,Smoke Detector
Horse Property N
Special Listing Condition Standard
Read Less
Want to know what your home might be worth? Contact us for a FREE valuation!

Our team is ready to help you sell your home for the highest possible price ASAP

Bought with Kerry A Adams • Compass
GET MORE INFORMATION





