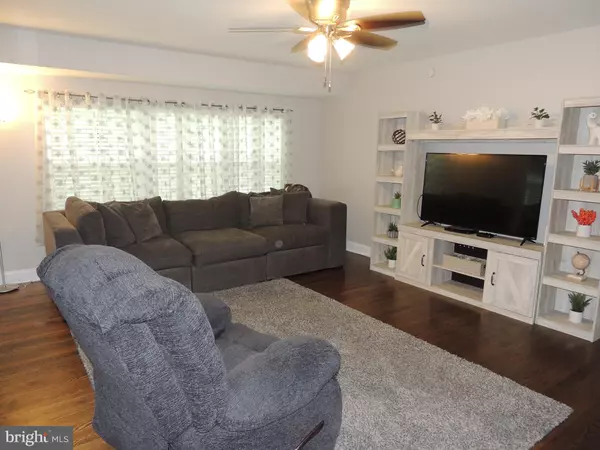$365,000
$365,000
For more information regarding the value of a property, please contact us for a free consultation.
41 ANGLIN DR Newark, DE 19713
5 Beds
3 Baths
2,574 SqFt
Key Details
Sold Price $365,000
Property Type Single Family Home
Sub Type Detached
Listing Status Sold
Purchase Type For Sale
Square Footage 2,574 sqft
Price per Sqft $141
Subdivision Robscott Manor
MLS Listing ID DENC2028120
Sold Date 10/31/22
Style Raised Ranch/Rambler
Bedrooms 5
Full Baths 2
Half Baths 1
HOA Y/N N
Abv Grd Liv Area 1,950
Originating Board BRIGHT
Year Built 1966
Annual Tax Amount $2,475
Tax Year 2021
Lot Size 10,454 Sqft
Acres 0.24
Property Description
Beautiful and Updated; 5 Bedroom, 2 1/2 Bath with Fully Fenced Yard (most of which is Vinyl Privacy Fence). The exterior has New Siding, New Roof, New Gutters and New Windows with a great yard for entertaining and playing, includes a New Shed and New Play Equipment. The covered patio allows for enjoying the outdoors and protecting you from the Hot Sun. Inside is Gorgeous!! New kitchen with Soft Close Cabinets, Tile Floors, Granite Counter Tops and Stainless Steel Appliances. The Main levels has beautiful Hardwood Floors throughout. Off the Kitchen is your Dining Room and your Living Room. Just down the hall is the Primary Bedroom with a New Full Bath and 2 Additional Bedrooms that share the Hall Bath. Downstairs are 2 Additional Bedrooms with Carpet, and a Large Family Room and an additional Rec Room/Flex Room that both have Vinyl Plank Flooring. Downstairs also has a 1/2 Bath, the laundry and a Mechanical Room with your New HVAC and New Water Heater. This home is move in ready and includes all the Appliances, New Garbage Disposal and Wooden Blinds. Perfect location with the University of Delaware, Shopping, Restaurants, Christiana Mall and Major HIghways nearby. Also, the home is within the 5 mile radius of the Newark Charter School.
Location
State DE
County New Castle
Area Newark/Glasgow (30905)
Zoning NC6.5
Rooms
Other Rooms Living Room, Dining Room, Primary Bedroom, Bedroom 2, Bedroom 3, Bedroom 4, Bedroom 5, Kitchen, Family Room, Recreation Room
Basement Daylight, Full, Fully Finished, Walkout Stairs
Main Level Bedrooms 3
Interior
Interior Features Ceiling Fan(s), Floor Plan - Open, Wood Floors
Hot Water Electric
Heating Forced Air
Cooling Central A/C
Heat Source Natural Gas
Exterior
Garage Spaces 4.0
Water Access N
Accessibility None
Total Parking Spaces 4
Garage N
Building
Story 2
Foundation Block
Sewer Public Sewer
Water Public
Architectural Style Raised Ranch/Rambler
Level or Stories 2
Additional Building Above Grade, Below Grade
New Construction N
Schools
School District Christina
Others
Senior Community No
Tax ID 11-005.40-164
Ownership Fee Simple
SqFt Source Estimated
Acceptable Financing Cash, Conventional, FHA, VA
Listing Terms Cash, Conventional, FHA, VA
Financing Cash,Conventional,FHA,VA
Special Listing Condition Standard
Read Less
Want to know what your home might be worth? Contact us for a FREE valuation!

Our team is ready to help you sell your home for the highest possible price ASAP

Bought with Desiderio J Rivera • EXP Realty, LLC

GET MORE INFORMATION





