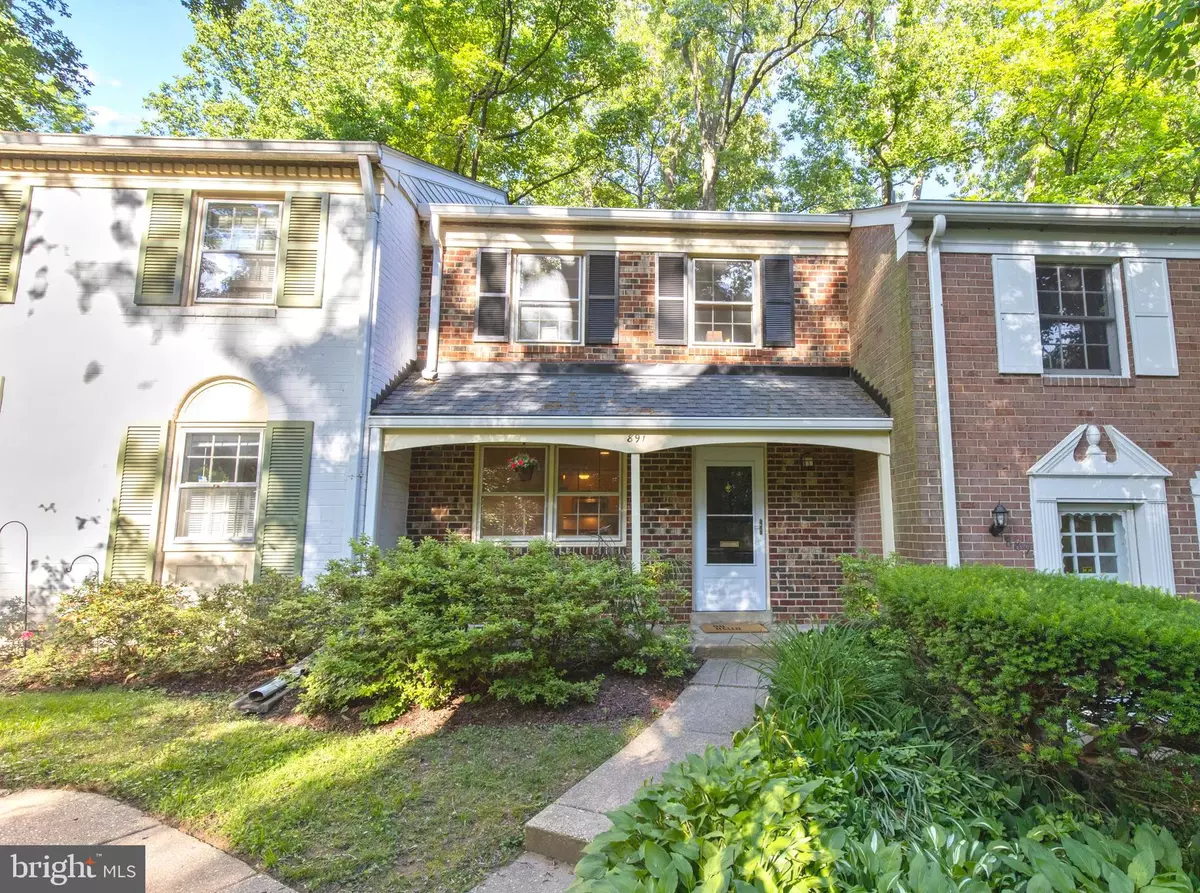$400,000
$399,999
For more information regarding the value of a property, please contact us for a free consultation.
891 AZALEA DR #23 Rockville, MD 20850
3 Beds
3 Baths
1,320 SqFt
Key Details
Sold Price $400,000
Property Type Condo
Sub Type Condo/Co-op
Listing Status Sold
Purchase Type For Sale
Square Footage 1,320 sqft
Price per Sqft $303
Subdivision Regent Square
MLS Listing ID MDMC2054762
Sold Date 07/12/22
Style Colonial
Bedrooms 3
Full Baths 2
Half Baths 1
Condo Fees $337/mo
HOA Y/N N
Abv Grd Liv Area 1,320
Originating Board BRIGHT
Year Built 1966
Annual Tax Amount $1,910
Tax Year 2004
Property Description
Nestled in the desirable Woodley Gardens, this Regents Square townhome is one you cant miss.
Walk into a sunlit dining area, which opens up to the nicely renovated kitchen (2009). The kitchen features stainless steel appliances and custom wood cabinetry. The living room has enough space for a spacious sectional, and flows right out to the backyard. Hang out back on your private patio - plenty of space to grill, entertain and enjoy dinner al fresco. To complete the first floor is a powder room, a laundry closet, and a large coat closet for extra storage.
Upstairs, there are three bedrooms with two full baths. The primary bedroom has an ensuite bathroom which was fully renovated. The primary bedroom has two large closets and natural light being in the front of the house. The hallway bathroom has been updated as well with a jacuzzi tub!
Regents Square offers a lower level storage room and the condominium association fee that includes trash, water, all exterior maintenance (including the roof!), and lawn maintenance. Just a short walk will take you to the Woodley Gardens Park and Pool. Its also conveniently located near the Woodley Gardens Shopping Center which offers dry cleaning, a pizza shop, Carmens Italian Ice, Woodley Gardens Vet, and a nail salon. Just minutes away from I-270 and the Rockville metro - come by this neighborhood gem and make it your home today!
Location
State MD
County Montgomery
Zoning R90
Interior
Interior Features Primary Bath(s), Floor Plan - Open, Attic, Carpet, Ceiling Fan(s), Wood Floors
Hot Water Electric
Heating Forced Air
Cooling Ceiling Fan(s), Central A/C
Flooring Carpet, Hardwood, Ceramic Tile
Equipment Dishwasher, Dryer, Exhaust Fan, Icemaker, Oven/Range - Electric, Range Hood, Refrigerator, Washer
Fireplace N
Window Features Double Pane,Screens,Storm
Appliance Dishwasher, Dryer, Exhaust Fan, Icemaker, Oven/Range - Electric, Range Hood, Refrigerator, Washer
Heat Source Natural Gas
Laundry Main Floor
Exterior
Exterior Feature Patio(s), Porch(es)
Utilities Available Cable TV Available
Amenities Available Tot Lots/Playground, Common Grounds
Water Access N
View Street, Trees/Woods
Roof Type Asphalt
Accessibility None
Porch Patio(s), Porch(es)
Garage N
Building
Lot Description Backs to Trees
Story 2
Foundation Slab
Sewer Public Sewer
Water Public
Architectural Style Colonial
Level or Stories 2
Additional Building Above Grade, Below Grade
New Construction N
Schools
School District Montgomery County Public Schools
Others
Pets Allowed Y
HOA Fee Include Common Area Maintenance,Snow Removal,Parking Fee,Water,Reserve Funds,Management,Lawn Maintenance,Ext Bldg Maint
Senior Community No
Tax ID 160401496435
Ownership Condominium
Acceptable Financing Conventional, FHA, Cash, VA
Listing Terms Conventional, FHA, Cash, VA
Financing Conventional,FHA,Cash,VA
Special Listing Condition Standard
Pets Description Cats OK, Dogs OK
Read Less
Want to know what your home might be worth? Contact us for a FREE valuation!

Our team is ready to help you sell your home for the highest possible price ASAP

Bought with David C Luptak • Long & Foster Real Estate, Inc.

GET MORE INFORMATION





