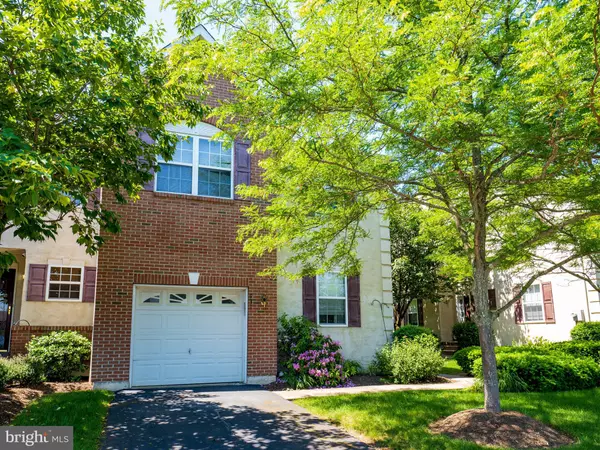$265,000
$294,900
10.1%For more information regarding the value of a property, please contact us for a free consultation.
931 AVONDALE DR Red Hill, PA 18076
3 Beds
2 Baths
1,979 SqFt
Key Details
Sold Price $265,000
Property Type Townhouse
Sub Type End of Row/Townhouse
Listing Status Sold
Purchase Type For Sale
Square Footage 1,979 sqft
Price per Sqft $133
Subdivision Preston Court
MLS Listing ID PAMC2040206
Sold Date 09/09/22
Style Colonial
Bedrooms 3
Full Baths 2
HOA Fees $106/mo
HOA Y/N Y
Abv Grd Liv Area 1,979
Originating Board BRIGHT
Year Built 2006
Annual Tax Amount $4,047
Tax Year 2021
Lot Size 1,155 Sqft
Acres 0.03
Lot Dimensions 0.00 x 0.00
Property Description
Welcome to Preston Court. This 3-bedroom, 2.5 bath end unit will not last long. Enter through a 2-story foyer where the first floor boasts a sitting room or study as well as a full kitchen and living room complete with a gas fireplace. There is a powder room as well as direct access to the one car garage. Or step onto your private deck out back, and...bonus...the deck leads directly to the Preston Court Walking Trail! On the second floor are all three bedrooms. The primary bedroom has its own sitting area, and the master bath includes a large soaking tub and separate shower. The home has a full basement ready to be finished with a point of egress to add another bedroom to the home. Equipped with central air and gas heat. Just minutes from the world-famous Perkiomen School and Green Lane Park. Also convenient to PA Turnpike, Rt 309, Rt 663 and more, make commutes a breeze.
The seller offers a 1-year home warranty.
See this incredible home and make your offer before it's gone!
Location
State PA
County Montgomery
Area Red Hill Boro (10617)
Zoning R
Rooms
Other Rooms Living Room, Dining Room, Primary Bedroom, Bedroom 2, Bedroom 3, Kitchen, Basement, Office, Primary Bathroom, Full Bath, Half Bath
Basement Full, Daylight, Full, Sump Pump, Unfinished, Windows
Interior
Interior Features Primary Bath(s), Ceiling Fan(s), Kitchen - Eat-In, Built-Ins, Breakfast Area, Dining Area, Family Room Off Kitchen, Floor Plan - Traditional, Soaking Tub, Walk-in Closet(s), Window Treatments
Hot Water Natural Gas
Cooling Central A/C
Flooring Fully Carpeted, Tile/Brick
Fireplaces Number 1
Fireplaces Type Gas/Propane
Equipment Cooktop, Dishwasher, Built-In Microwave, Built-In Range, Disposal, Dryer, Dryer - Electric, Water Heater, Washer, Stove, Stainless Steel Appliances, Refrigerator, Oven/Range - Gas, Microwave
Fireplace Y
Appliance Cooktop, Dishwasher, Built-In Microwave, Built-In Range, Disposal, Dryer, Dryer - Electric, Water Heater, Washer, Stove, Stainless Steel Appliances, Refrigerator, Oven/Range - Gas, Microwave
Heat Source Natural Gas
Laundry Upper Floor, Dryer In Unit, Shared, Washer In Unit
Exterior
Exterior Feature Deck(s)
Parking Features Garage - Front Entry, Built In, Garage Door Opener, Additional Storage Area, Inside Access
Garage Spaces 1.0
Fence Rear, Wood, Masonry/Stone
Utilities Available Cable TV, Electric Available, Phone Available
Amenities Available Jog/Walk Path
Water Access N
View Trees/Woods
Roof Type Shingle
Accessibility None
Porch Deck(s)
Attached Garage 1
Total Parking Spaces 1
Garage Y
Building
Lot Description Front Yard, Rear Yard, Backs to Trees, Corner, Landlocked, SideYard(s)
Story 2
Foundation Concrete Perimeter
Sewer Public Sewer
Water Public
Architectural Style Colonial
Level or Stories 2
Additional Building Above Grade, Below Grade
New Construction N
Schools
High Schools Upper Perkiomen
School District Upper Perkiomen
Others
Pets Allowed Y
HOA Fee Include Snow Removal
Senior Community No
Tax ID 17-00-01501-183
Ownership Fee Simple
SqFt Source Estimated
Security Features Smoke Detector,Carbon Monoxide Detector(s)
Acceptable Financing Conventional, VA, FHA 203(b), FHA, Cash
Horse Property N
Listing Terms Conventional, VA, FHA 203(b), FHA, Cash
Financing Conventional,VA,FHA 203(b),FHA,Cash
Special Listing Condition Standard
Pets Allowed Dogs OK, Cats OK
Read Less
Want to know what your home might be worth? Contact us for a FREE valuation!

Our team is ready to help you sell your home for the highest possible price ASAP

Bought with Zachary T. Rank • Iron Valley Real Estate Doylestown

GET MORE INFORMATION





