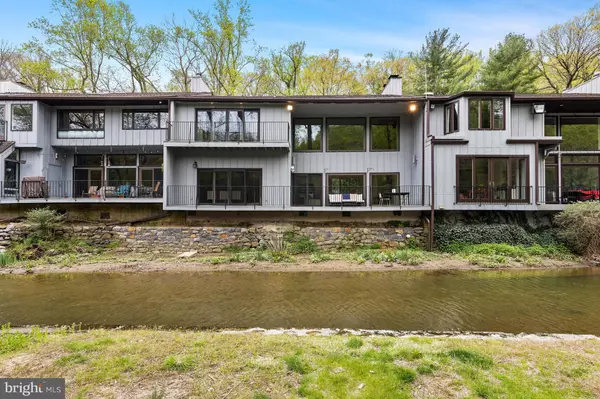$769,000
$729,000
5.5%For more information regarding the value of a property, please contact us for a free consultation.
21 BRANDYWINE FALLS RD Wilmington, DE 19806
2 Beds
3 Baths
3,550 SqFt
Key Details
Sold Price $769,000
Property Type Single Family Home
Sub Type Twin/Semi-Detached
Listing Status Sold
Purchase Type For Sale
Square Footage 3,550 sqft
Price per Sqft $216
Subdivision Brandywine Falls
MLS Listing ID DENC2022322
Sold Date 05/25/22
Style Contemporary
Bedrooms 2
Full Baths 2
Half Baths 1
HOA Fees $600/qua
HOA Y/N Y
Abv Grd Liv Area 3,550
Originating Board BRIGHT
Year Built 1976
Annual Tax Amount $13,805
Tax Year 2021
Property Sub-Type Twin/Semi-Detached
Property Description
Serene and secluded, nature surrounds you in this sought after private gated community nestled on the Brandywine River - walkable to Rockford Park, Alapocas Run State Park and Trolley Square. Enter a sophisticated courtyard with specimen plantings leading to an inviting entry foyer. Floor to ceiling windows throughout allow for spectacular views of the river, falls and woods from all vantage points. The vaulted great room features a gas fireplace and bar area opening to a dining room and kitchen with large cased opening. Enjoy outdoor living overlooking the Brandywine and millrace on the Trex deck which spans the entire width of the unit. The main floor is complete with large laundry/mudroom, powder room and closet area connecting a 2-car garage and foyer. The second level loft area provides another living and office space with a gas fireplace and sweeping views. The primary bedroom suite includes a private balcony, walk in closet with cedar closet and lovely marble bath with tub room, walk in seated shower and double vanity. A generous guest bedroom and renovated bath complete the second floor. Newer updates include water heaters, HVAC, sliding doors and windows, roof.
Elegant maintenance free life style in a perfect location. Seller is related to Co-listing agent.
Location
State DE
County New Castle
Area Wilmington (30906)
Zoning 26C-6
Interior
Interior Features Built-Ins, Crown Moldings, Entry Level Bedroom, Floor Plan - Open, Formal/Separate Dining Room, Primary Bath(s), Recessed Lighting, Walk-in Closet(s), Wet/Dry Bar, Wood Floors
Hot Water Electric
Heating Heat Pump - Electric BackUp, Zoned
Cooling Central A/C
Fireplaces Number 2
Fireplaces Type Gas/Propane
Fireplace Y
Heat Source Electric
Exterior
Exterior Feature Deck(s), Patio(s), Balcony
Parking Features Covered Parking, Garage - Front Entry, Inside Access
Garage Spaces 2.0
Amenities Available Gated Community
Water Access N
Accessibility None
Porch Deck(s), Patio(s), Balcony
Attached Garage 2
Total Parking Spaces 2
Garage Y
Building
Story 2
Foundation Crawl Space
Sewer Public Sewer
Water Public
Architectural Style Contemporary
Level or Stories 2
Additional Building Above Grade, Below Grade
New Construction N
Schools
School District Red Clay Consolidated
Others
HOA Fee Include Lawn Care Front,Lawn Maintenance,Road Maintenance,Security Gate,Snow Removal
Senior Community No
Tax ID 26-002.30-001.C.A021
Ownership Fee Simple
SqFt Source Estimated
Special Listing Condition Standard
Read Less
Want to know what your home might be worth? Contact us for a FREE valuation!

Our team is ready to help you sell your home for the highest possible price ASAP

Bought with Lynette S Scott • Presto Realty Company
GET MORE INFORMATION





