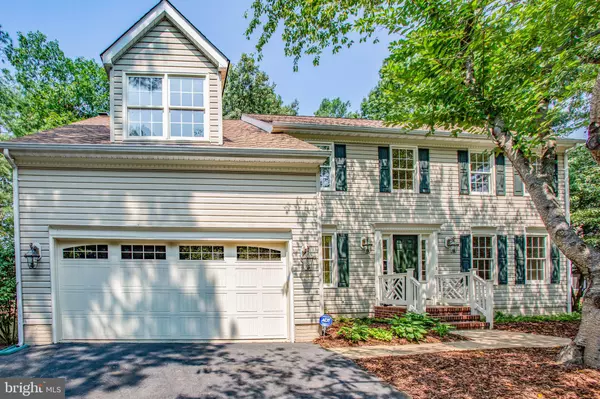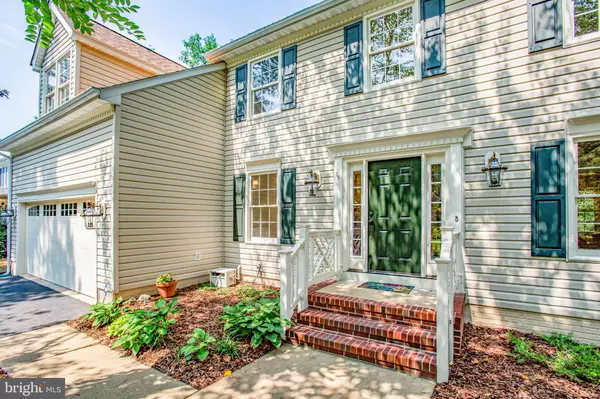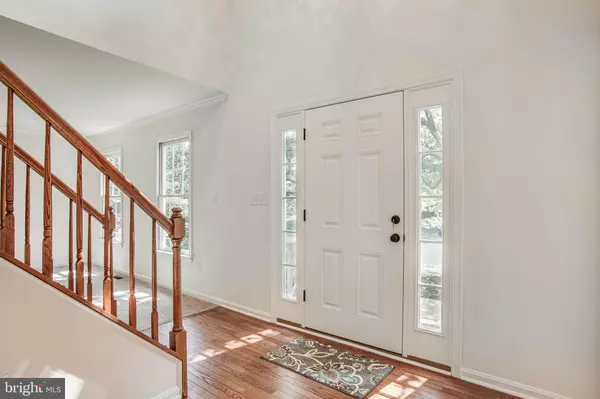$450,000
$435,000
3.4%For more information regarding the value of a property, please contact us for a free consultation.
9812 DANFORD ST Fredericksburg, VA 22407
4 Beds
3 Baths
2,508 SqFt
Key Details
Sold Price $450,000
Property Type Single Family Home
Sub Type Detached
Listing Status Sold
Purchase Type For Sale
Square Footage 2,508 sqft
Price per Sqft $179
Subdivision Fox Point
MLS Listing ID VASP2001900
Sold Date 09/15/21
Style Colonial
Bedrooms 4
Full Baths 2
Half Baths 1
HOA Fees $55/qua
HOA Y/N Y
Abv Grd Liv Area 2,508
Originating Board BRIGHT
Year Built 1995
Annual Tax Amount $2,426
Tax Year 2021
Lot Size 0.289 Acres
Acres 0.29
Property Description
This immaculate and inviting home, located in sought-after Fox Point, has been refreshed and is ready for immediate occupancy. All the work has been done for you! New stainless steel appliances, fresh paint, refinished hardwood floors, refreshed bathrooms with LVP flooring, new carpet, new lighting, water heater, new front door, new roof and gutter guards, new granite counters, newer washer and dryer, and freshly painted kitchen cabinets make it move-in ready. The owners wanted it to be perfect for the next owners and they have succeeded! Original builder did a 2' bump out which makes the whole house feel bigger - this resulted in bigger rooms, more storage, and more space all around. The fenced back yard features shady nooks and the custom deck is perfect for entertaining. This well-planned neighborhood offers tennis courts, community pool, soccer and softball fields, sand volleyball, playgrounds, basketball, and more. Within walking distance of the elementary and high schools, near to I-95 and shopping, it is convenient to VRE and historic Fredericksburg, too. Available for showings Friday, August 13. Come and see it this weekend and ask your agent for a list of all the features in this incredible home.
Location
State VA
County Spotsylvania
Zoning RU
Rooms
Other Rooms Living Room, Dining Room, Primary Bedroom, Bedroom 2, Bedroom 3, Bedroom 4, Kitchen, Family Room, Basement, Foyer, Laundry, Utility Room, Bathroom 2, Primary Bathroom
Basement Connecting Stairway, Full, Shelving, Unfinished
Interior
Interior Features Breakfast Area, Carpet, Ceiling Fan(s), Chair Railings, Family Room Off Kitchen, Kitchen - Eat-In, Kitchen - Gourmet, Kitchen - Table Space, Pantry, Primary Bath(s), Skylight(s), Soaking Tub, Stall Shower, Tub Shower, Upgraded Countertops, Walk-in Closet(s), Wood Floors
Hot Water Natural Gas
Heating Forced Air, Zoned, Heat Pump(s)
Cooling Central A/C, Ceiling Fan(s), Zoned
Flooring Carpet, Wood
Fireplaces Number 1
Fireplaces Type Wood
Equipment Built-In Microwave, Dishwasher, Disposal, Dryer, Exhaust Fan, Icemaker, Refrigerator, Stainless Steel Appliances, Stove, Water Heater, Washer
Furnishings No
Fireplace Y
Window Features Bay/Bow,Screens
Appliance Built-In Microwave, Dishwasher, Disposal, Dryer, Exhaust Fan, Icemaker, Refrigerator, Stainless Steel Appliances, Stove, Water Heater, Washer
Heat Source Natural Gas, Electric
Laundry Upper Floor
Exterior
Exterior Feature Deck(s)
Parking Features Garage - Front Entry, Garage Door Opener
Garage Spaces 2.0
Fence Rear
Amenities Available Club House, Common Grounds, Party Room, Pool - Outdoor, Swimming Pool, Tot Lots/Playground, Volleyball Courts
Water Access N
Roof Type Shingle
Accessibility None
Porch Deck(s)
Attached Garage 2
Total Parking Spaces 2
Garage Y
Building
Story 3
Sewer Public Sewer
Water Public
Architectural Style Colonial
Level or Stories 3
Additional Building Above Grade, Below Grade
New Construction N
Schools
Elementary Schools Courtland
Middle Schools Spotsylvania
High Schools Courtland
School District Spotsylvania County Public Schools
Others
HOA Fee Include Common Area Maintenance,Management,Pool(s)
Senior Community No
Tax ID 34G8-411-
Ownership Fee Simple
SqFt Source Assessor
Horse Property N
Special Listing Condition Standard
Read Less
Want to know what your home might be worth? Contact us for a FREE valuation!

Our team is ready to help you sell your home for the highest possible price ASAP

Bought with Myandi Jo Peterson • Keller Williams Capital Properties

GET MORE INFORMATION





