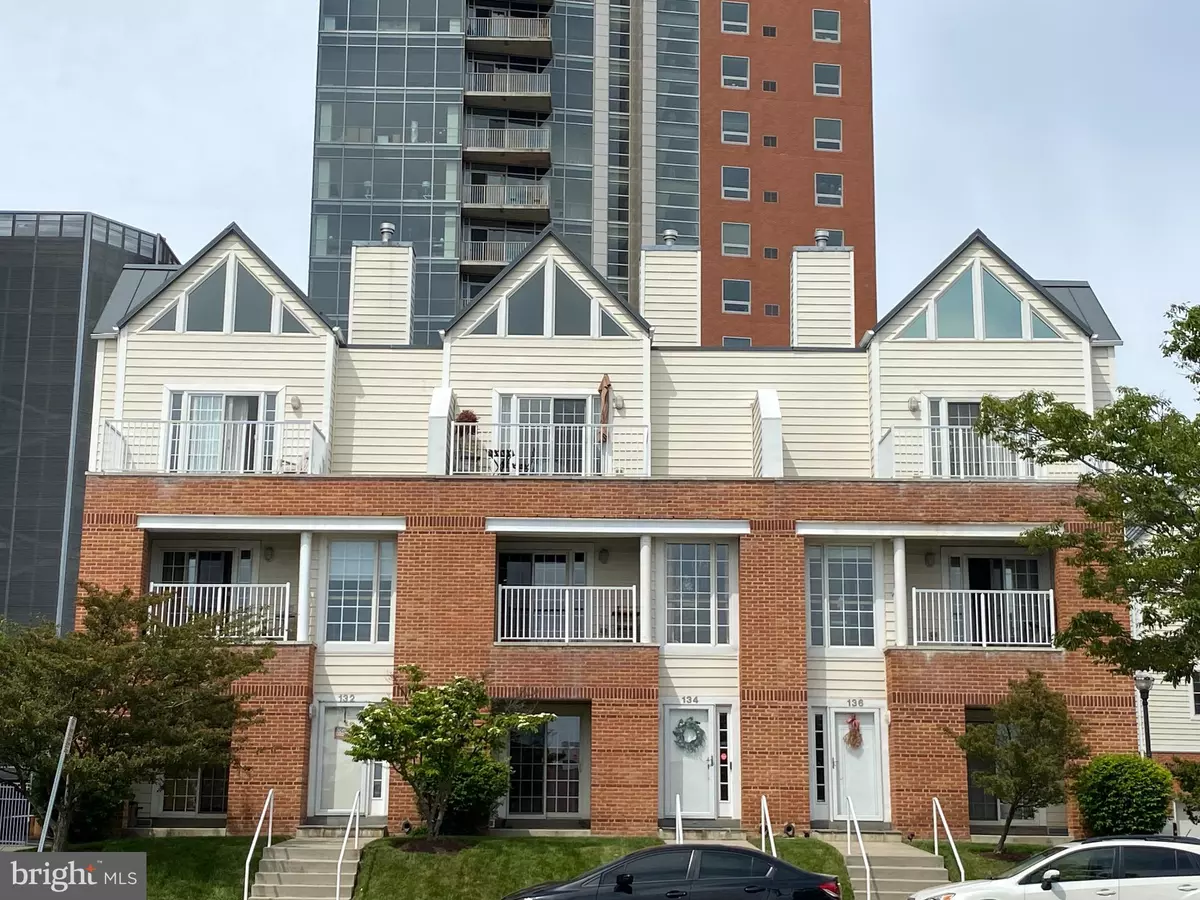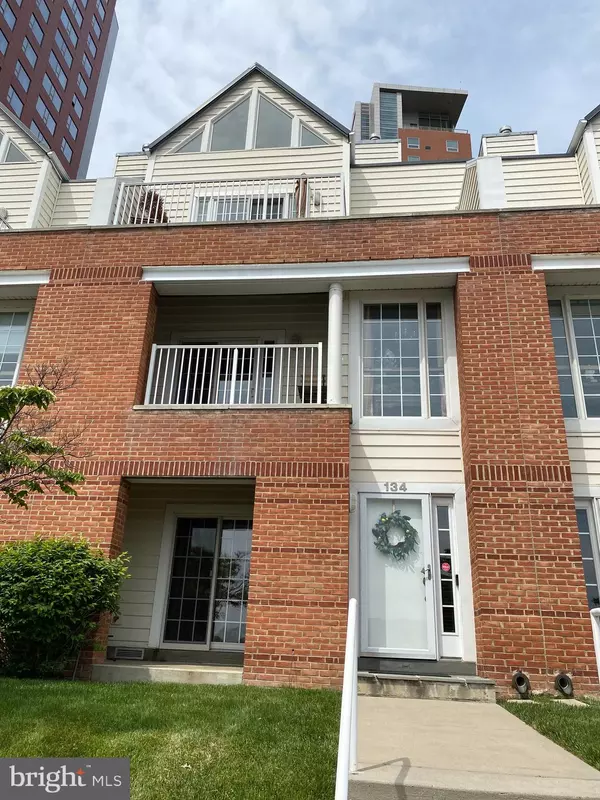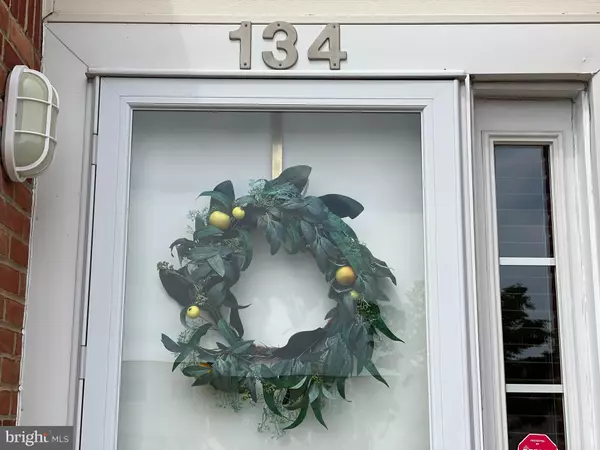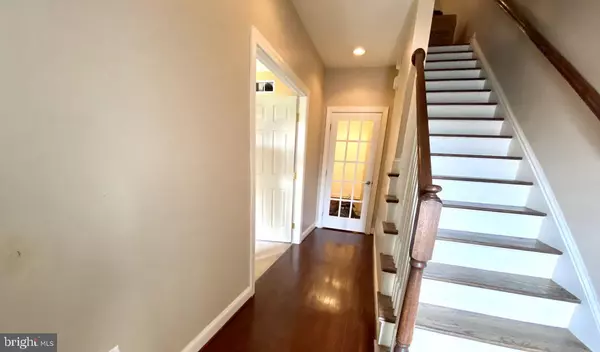$365,000
$365,000
For more information regarding the value of a property, please contact us for a free consultation.
134 CHRISTINA LANDING DR Wilmington, DE 19801
3 Beds
3 Baths
2,400 SqFt
Key Details
Sold Price $365,000
Property Type Townhouse
Sub Type Interior Row/Townhouse
Listing Status Sold
Purchase Type For Sale
Square Footage 2,400 sqft
Price per Sqft $152
Subdivision Christina Landing
MLS Listing ID DENC526690
Sold Date 07/21/21
Style A-Frame
Bedrooms 3
Full Baths 2
Half Baths 1
HOA Fees $116/qua
HOA Y/N Y
Abv Grd Liv Area 2,400
Originating Board BRIGHT
Year Built 2005
Annual Tax Amount $6,520
Tax Year 2020
Lot Size 1,307 Sqft
Acres 0.03
Lot Dimensions 0.00 x 0.00
Property Description
Visit virtual tours and see the exciting Riverfront Developments site (https://riverfronteast.com/development-opportunities). You have the opportunity now to own this beautiful three level townhome is situated in a prime location in Wilmington's premiere downtown waterfront community of Christina Landing and Riverfront. This spacious townhome offers a two-car garage, entry foyer, third bedroom suite (or a family room) on lower level with a private terrace. Main living level with wide open concept has hardwood flooring throughout, gas fireplace and private balcony in living room, custom kitchen with 42inch cabinets, center island and granite countertops, with separate breakfast room. Upper floor Master suite with a private balcony, full master bath with double vanity, double shower heads, ceramic tile, walk-in closets, & 16ft ceilings. Additional bedroom suite with a full bath and separate laundry and lots of extra closets. Other features include wired full surround sound speaker systsem, gas heat, central air, 9FT ceilings, elevator shaft (future fit-out), and much more. New AC (2020), new balcony composite decking (2020), new refrigerator, dishwasher & garbage disposal. Convenient location to I-95 and train station.
Location
State DE
County New Castle
Area Wilmington (30906)
Zoning 26W4
Rooms
Other Rooms Living Room, Dining Room, Primary Bedroom, Bedroom 2, Bedroom 3, Kitchen, Family Room, Primary Bathroom, Full Bath, Half Bath
Basement Fully Finished
Interior
Hot Water Natural Gas
Cooling Central A/C
Flooring Hardwood, Ceramic Tile
Fireplaces Number 1
Fireplace Y
Heat Source Natural Gas
Exterior
Parking Features Built In, Garage - Rear Entry, Garage Door Opener, Inside Access
Garage Spaces 2.0
Water Access N
View Water
Accessibility None
Attached Garage 2
Total Parking Spaces 2
Garage Y
Building
Story 3
Sewer Public Sewer
Water Public
Architectural Style A-Frame
Level or Stories 3
Additional Building Above Grade, Below Grade
New Construction N
Schools
School District Christina
Others
Senior Community No
Tax ID 26-050.10-036
Ownership Fee Simple
SqFt Source Assessor
Acceptable Financing Cash, Conventional, FHA
Listing Terms Cash, Conventional, FHA
Financing Cash,Conventional,FHA
Special Listing Condition Standard
Read Less
Want to know what your home might be worth? Contact us for a FREE valuation!

Our team is ready to help you sell your home for the highest possible price ASAP

Bought with Jack Keating • RE/MAX Elite

GET MORE INFORMATION





