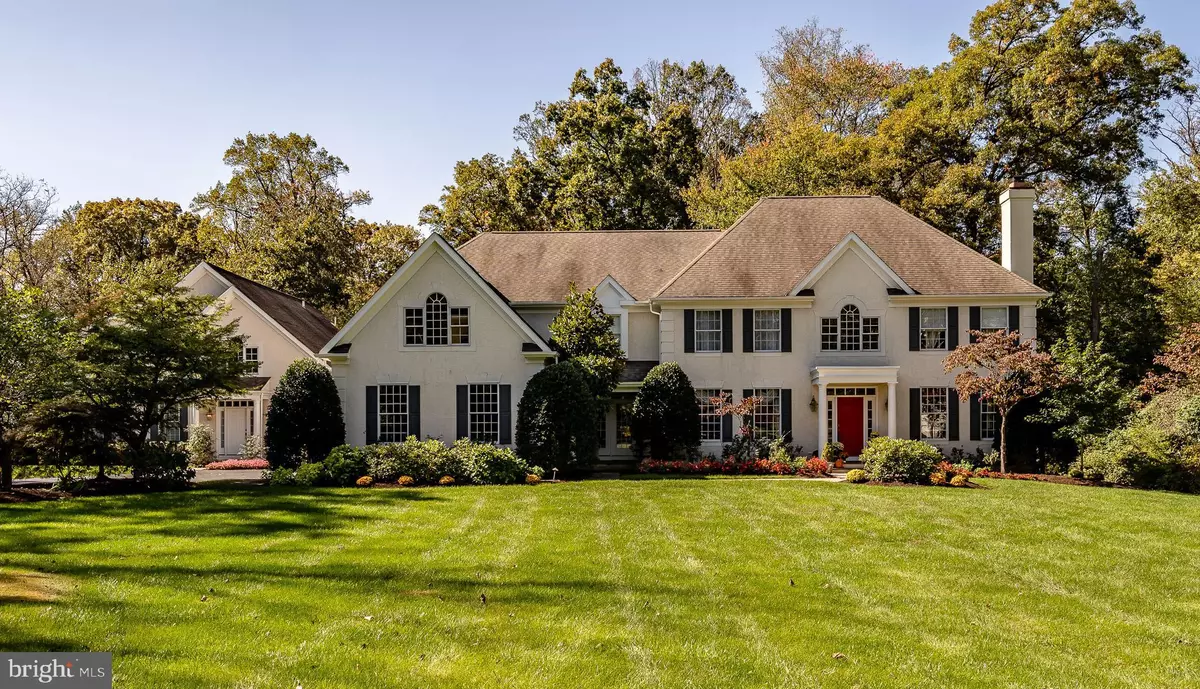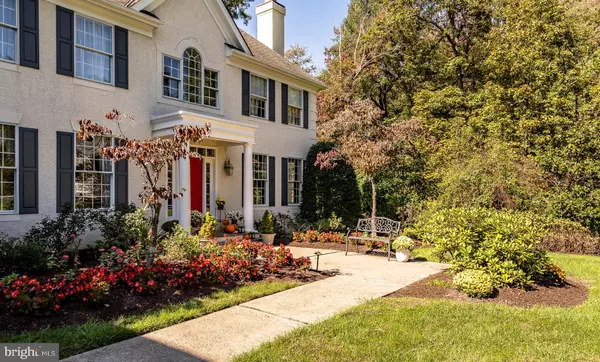$960,000
$1,050,000
8.6%For more information regarding the value of a property, please contact us for a free consultation.
1417 ROYAL OAK DR Blue Bell, PA 19422
5 Beds
6 Baths
7,000 SqFt
Key Details
Sold Price $960,000
Property Type Single Family Home
Sub Type Detached
Listing Status Sold
Purchase Type For Sale
Square Footage 7,000 sqft
Price per Sqft $137
Subdivision Oakhurst
MLS Listing ID PAMC105428
Sold Date 09/11/20
Style Colonial,Dwelling w/Separate Living Area
Bedrooms 5
Full Baths 3
Half Baths 3
HOA Fees $58/ann
HOA Y/N Y
Abv Grd Liv Area 4,500
Originating Board TREND
Year Built 1997
Annual Tax Amount $21,557
Tax Year 2018
Lot Size 4.500 Acres
Acres 4.5
Property Description
Welcome home to 1417 Royal Oak Dr., located in one of the most prestigious communities in all of Blue Bell is this lovely Colonial situated in a secluded, quiet, private setting. The Main house is a beautiful, light-filled Colonial with 5 bedrooms, 3 full, 3 half baths, 3 car garage with 4,500 sq. ft. of living space and a finished basement. The carriage home is attached, but separate, 3-bedroom, 3.5 bath, 2 car garage with 2,500 sq. ft., that can be used for adult children, elderly parents, visitors, Au pair or as a Rental. Top ranked Wissahickon School District, central to all beautiful Blue Bell has to offer including shopping, dining, and the charming town of Ambler make this a must-see home. Schedule your personal tour today & start packing!
Location
State PA
County Montgomery
Area Whitpain Twp (10666)
Zoning R5
Rooms
Other Rooms Living Room, Dining Room, Primary Bedroom, Sitting Room, Bedroom 2, Bedroom 3, Bedroom 4, Kitchen, Family Room, Basement, Breakfast Room, Bedroom 1, In-Law/auPair/Suite, Laundry, Office, Attic
Basement Full, Fully Finished
Interior
Interior Features Primary Bath(s), Kitchen - Island, Ceiling Fan(s), Wet/Dry Bar, Stall Shower, Kitchen - Eat-In
Hot Water Natural Gas
Heating Forced Air
Cooling Central A/C
Flooring Wood, Fully Carpeted, Tile/Brick
Fireplaces Type Brick, Gas/Propane
Equipment Built-In Range, Oven - Wall
Fireplace Y
Appliance Built-In Range, Oven - Wall
Heat Source Natural Gas
Laundry Main Floor
Exterior
Exterior Feature Patio(s)
Parking Features Garage - Front Entry, Garage - Side Entry, Inside Access
Garage Spaces 5.0
Water Access N
Roof Type Shingle
Accessibility Mobility Improvements
Porch Patio(s)
Attached Garage 5
Total Parking Spaces 5
Garage Y
Building
Lot Description Cul-de-sac, Flag, Trees/Wooded
Story 2
Sewer Public Sewer
Water Public
Architectural Style Colonial, Dwelling w/Separate Living Area
Level or Stories 2
Additional Building Above Grade, Below Grade
Structure Type Cathedral Ceilings,9'+ Ceilings
New Construction N
Schools
Elementary Schools Blue Bell
Middle Schools Wissahickon
High Schools Wissahickon Senior
School District Wissahickon
Others
HOA Fee Include Common Area Maintenance,Trash
Senior Community No
Tax ID 66-00-06815-148
Ownership Fee Simple
SqFt Source Assessor
Security Features Security System
Acceptable Financing Conventional, Cash
Listing Terms Conventional, Cash
Financing Conventional,Cash
Special Listing Condition Short Sale
Read Less
Want to know what your home might be worth? Contact us for a FREE valuation!

Our team is ready to help you sell your home for the highest possible price ASAP

Bought with Jason S Kravitz • Kurfiss Sotheby's International Realty

GET MORE INFORMATION





