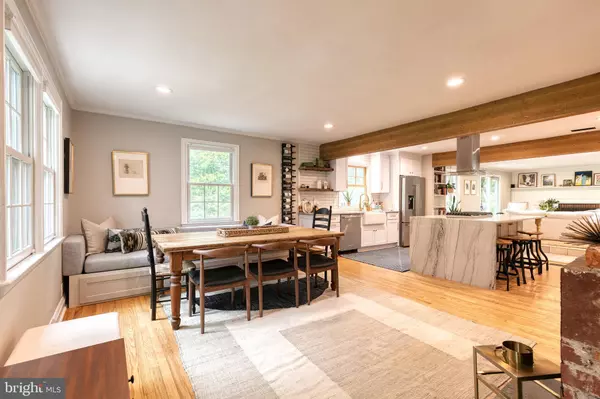$745,000
$745,000
For more information regarding the value of a property, please contact us for a free consultation.
1121 BELLEMORE RD Baltimore, MD 21210
5 Beds
3 Baths
2,800 SqFt
Key Details
Sold Price $745,000
Property Type Single Family Home
Sub Type Detached
Listing Status Sold
Purchase Type For Sale
Square Footage 2,800 sqft
Price per Sqft $266
Subdivision Poplar Hill
MLS Listing ID MDBA2048182
Sold Date 07/25/22
Style Cape Cod
Bedrooms 5
Full Baths 3
HOA Y/N N
Abv Grd Liv Area 2,800
Originating Board BRIGHT
Year Built 1941
Annual Tax Amount $8,791
Tax Year 2022
Lot Size 0.334 Acres
Acres 0.33
Property Description
Completely reimagined and rebuilt over the last 4 years, this 5 bedroom, 3 full bath North Roland Park/Poplar Hill home is truly stunning! With over 2800 sq ft of living space, energy efficiency certified, and high-end finishes throughout the current owners left no detail overlooked. The main level boasts gleaming hardwood floors, an open dining, kitchen, and family room, 2 main level bedrooms, and a full bath. Chefs kitchen with Quartzite countertops and waterfall island with bar seating, soft close cabinets and drawers throughout with many upgrades, top of the line KitchenAid stainless steel appliances, imported Italian Farmhouse sink, Kohler bar/prep sink, and brushed bronze Moen faucets. Dining and Family room feature custom built-ins, 2 fireplaces (gas in dining, wood burning in family room), and access to the sweeping back yard and newly laid antique brick patio. The upper level provides 3 additional bedrooms and 2 full baths including the expansive owner's suite w/ exposed beams, new custom Marvin picture window, en suite designer created bathroom with Restoration Hardware finishing, basalt tile flooring, marble countertop, bench, threshold, and inlays, custom glass frameless shower, and dual head Kohler shower fixtures. With 1/3 of an acre lot the outdoor spaces leave nothing to be desired with large patio, fully fenced main yard, and smaller landscaped side yard, this is a fantastic space for entertaining and relaxing. Short distance to Whole Foods, Corner Bakery, and Petit Louis, and easy access to 83, 695, Amtrak Train to DC, and downtown - this is a prime location! Dont miss out on this spectacular home, schedule your showing today! Everything is new: Hardie plank siding, Appliances, Roof, HVAC, See docs for details.
Location
State MD
County Baltimore City
Zoning R-1-D
Rooms
Other Rooms Living Room, Dining Room, Primary Bedroom, Bedroom 2, Bedroom 3, Bedroom 4, Bedroom 5, Kitchen, Foyer, Bathroom 1, Bathroom 3, Primary Bathroom
Basement Other, Improved
Main Level Bedrooms 2
Interior
Interior Features Breakfast Area, Built-Ins, Carpet, Combination Dining/Living, Combination Kitchen/Dining, Combination Kitchen/Living, Crown Moldings, Dining Area, Entry Level Bedroom, Exposed Beams, Family Room Off Kitchen, Floor Plan - Open, Kitchen - Eat-In, Kitchen - Gourmet, Kitchen - Island, Primary Bath(s), Recessed Lighting, Stall Shower, Tub Shower, Upgraded Countertops, Walk-in Closet(s), Wood Floors
Hot Water Natural Gas
Heating Forced Air
Cooling Central A/C, Ductless/Mini-Split
Flooring Ceramic Tile, Hardwood
Fireplaces Number 2
Fireplaces Type Gas/Propane, Wood, Brick
Equipment Built-In Microwave, Cooktop, Dishwasher, Disposal, Dryer, Exhaust Fan, Oven - Wall, Range Hood, Refrigerator, Stainless Steel Appliances, Washer
Fireplace Y
Appliance Built-In Microwave, Cooktop, Dishwasher, Disposal, Dryer, Exhaust Fan, Oven - Wall, Range Hood, Refrigerator, Stainless Steel Appliances, Washer
Heat Source Natural Gas
Laundry Basement
Exterior
Exterior Feature Patio(s)
Parking Features Garage - Side Entry
Garage Spaces 4.0
Fence Rear
Water Access N
View Garden/Lawn
Roof Type Asphalt
Accessibility None
Porch Patio(s)
Attached Garage 1
Total Parking Spaces 4
Garage Y
Building
Lot Description Landscaping
Story 3
Foundation Permanent
Sewer Public Sewer
Water Public
Architectural Style Cape Cod
Level or Stories 3
Additional Building Above Grade, Below Grade
New Construction N
Schools
School District Baltimore City Public Schools
Others
Senior Community No
Tax ID 0327154820C032
Ownership Fee Simple
SqFt Source Assessor
Special Listing Condition Standard
Read Less
Want to know what your home might be worth? Contact us for a FREE valuation!

Our team is ready to help you sell your home for the highest possible price ASAP

Bought with Rachel Reinke • Next Step Realty

GET MORE INFORMATION





