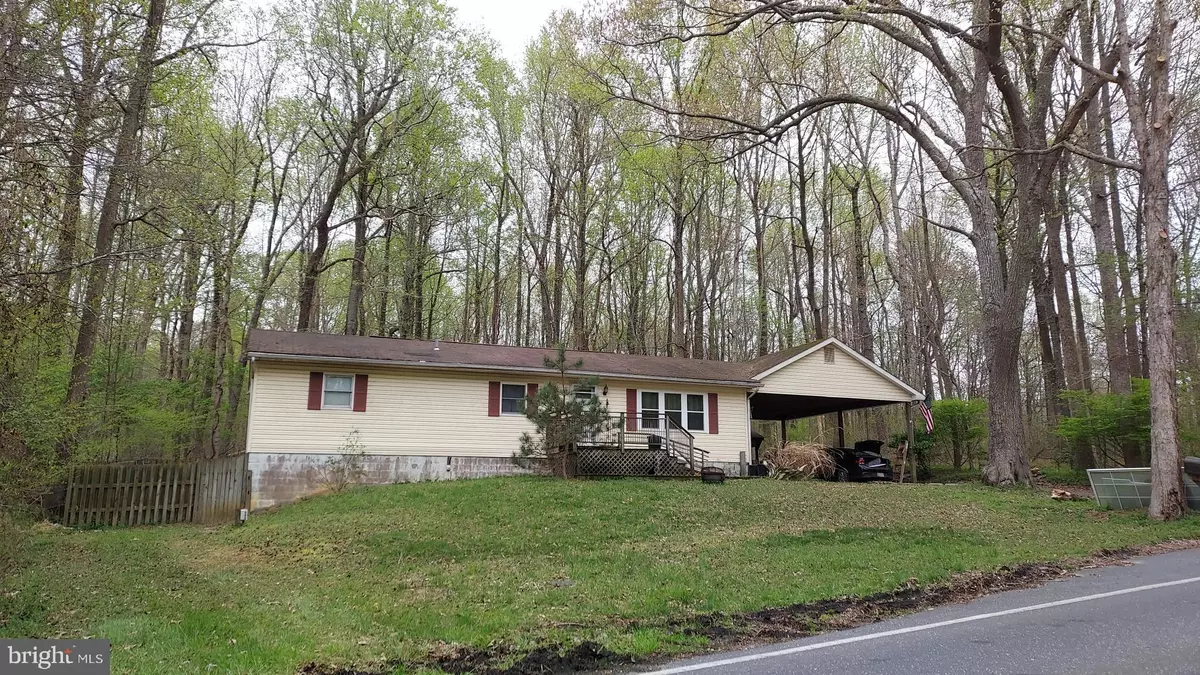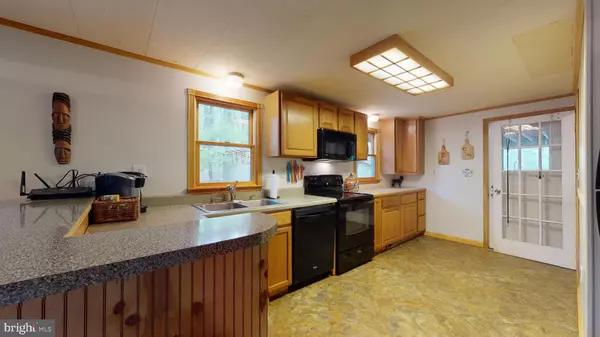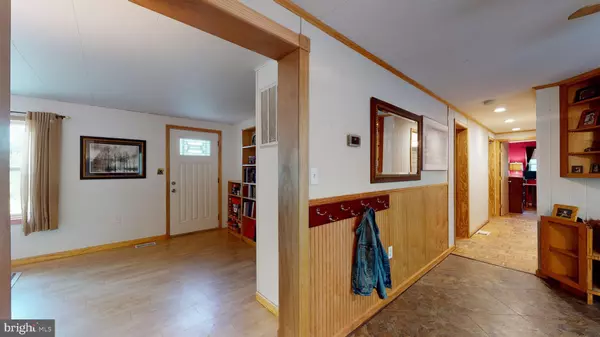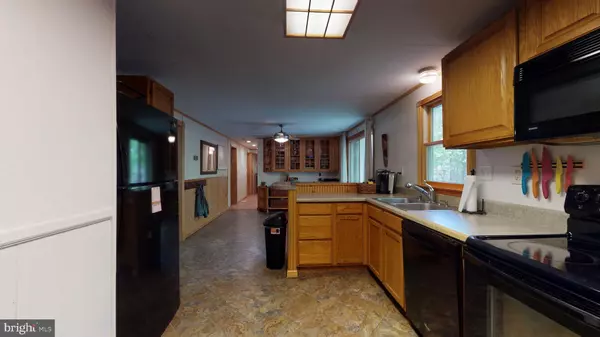$240,000
$259,900
7.7%For more information regarding the value of a property, please contact us for a free consultation.
6085 LONG BEACH DR Saint Leonard, MD 20685
3 Beds
2 Baths
1,248 SqFt
Key Details
Sold Price $240,000
Property Type Single Family Home
Sub Type Detached
Listing Status Sold
Purchase Type For Sale
Square Footage 1,248 sqft
Price per Sqft $192
Subdivision None Available
MLS Listing ID MDCA2005710
Sold Date 09/02/22
Style Raised Ranch/Rambler
Bedrooms 3
Full Baths 1
Half Baths 1
HOA Fees $18/ann
HOA Y/N Y
Abv Grd Liv Area 1,248
Originating Board BRIGHT
Year Built 1973
Annual Tax Amount $2,213
Tax Year 2022
Lot Size 10,656 Sqft
Acres 0.24
Lot Dimensions 100' x 100'
Property Description
VERY SERIOUS SELLERS - Will consider all reasonable offers: Larger than usual 3 BR, 1.5 bath raised rambler has 1,248 sq ft per level. Wood floors on the main level & several not-quite-finished projects throughout, like trim, door transitions - nothing "serious." Would prefer to sell "As-Is" but this home is quite livable as it sits. There is a ramp for old arthritic dogs at the front entrance, too steep for people. Big carport with large shed, paved parking can fit up to 6 cars. Full basement with wood stove has incredible potential! The Long Beach community has a mile of shoreline great for wading, swimming, fossil hunting - lots more! The Long Beach Community Center is close by as well as is Flag Harbor Marina. Terrific opportunity here; come see for yourself!
Location
State MD
County Calvert
Zoning R
Direction North
Rooms
Basement Connecting Stairway, Full, Interior Access, Outside Entrance, Side Entrance, Unfinished
Main Level Bedrooms 3
Interior
Interior Features Combination Kitchen/Dining, Entry Level Bedroom, Kitchen - Country, Wood Floors, Wood Stove
Hot Water Electric
Heating Central, Heat Pump(s)
Cooling Central A/C, Heat Pump(s)
Equipment Built-In Microwave, Dryer, Refrigerator, Stove, Washer, Water Heater
Appliance Built-In Microwave, Dryer, Refrigerator, Stove, Washer, Water Heater
Heat Source Electric
Exterior
Garage Spaces 6.0
Utilities Available Electric Available, Cable TV Available, Water Available
Water Access Y
Water Access Desc Canoe/Kayak,Fishing Allowed,Private Access
Roof Type Unknown
Accessibility Other
Total Parking Spaces 6
Garage N
Building
Lot Description Backs to Trees, Level, Rear Yard, Front Yard, Road Frontage, Other
Story 1
Foundation Block
Sewer Septic Exists
Water Public
Architectural Style Raised Ranch/Rambler
Level or Stories 1
Additional Building Above Grade, Below Grade
New Construction N
Schools
School District Calvert County Public Schools
Others
Senior Community No
Tax ID 0501039598
Ownership Fee Simple
SqFt Source Assessor
Acceptable Financing Conventional, Cash, Negotiable, FHA 203(k), FHA 203(b)
Horse Property N
Listing Terms Conventional, Cash, Negotiable, FHA 203(k), FHA 203(b)
Financing Conventional,Cash,Negotiable,FHA 203(k),FHA 203(b)
Special Listing Condition Standard
Read Less
Want to know what your home might be worth? Contact us for a FREE valuation!

Our team is ready to help you sell your home for the highest possible price ASAP

Bought with Jim Rambo • ABR

GET MORE INFORMATION





