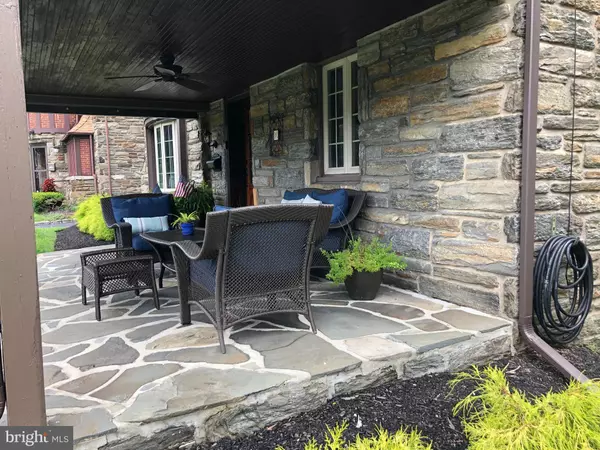$309,900
$309,900
For more information regarding the value of a property, please contact us for a free consultation.
913 BLYTHE AVE Drexel Hill, PA 19026
4 Beds
3 Baths
2,194 SqFt
Key Details
Sold Price $309,900
Property Type Single Family Home
Sub Type Detached
Listing Status Sold
Purchase Type For Sale
Square Footage 2,194 sqft
Price per Sqft $141
Subdivision Aronimink
MLS Listing ID PADE527378
Sold Date 11/09/20
Style Tudor
Bedrooms 4
Full Baths 2
Half Baths 1
HOA Y/N N
Abv Grd Liv Area 2,194
Originating Board BRIGHT
Year Built 1940
Annual Tax Amount $8,560
Tax Year 2019
Lot Size 4,966 Sqft
Acres 0.11
Lot Dimensions 51.00 x 100.00
Property Description
Don't wait any longer...welcome to your new home! Move right into this spacious Tudor style house with 4 bedrooms and 2.5 baths. From the inviting front porch, open the new farmhouse-style door and enter the light-filled foyer with gleaming hardwood floors. On your right, find the large living room which includes a beautiful wood burning stone fire place with wooden mantle. This room is a cozy place to relax on those chilly days and nights or just curl up any time and read a book. To your left is the dining room with ample space for entertaining guests. The large bay window provides lots of natural light. From either the foyer or dining room you can enter the renovated eat-in kitchen, with updated cabinetry, tiled back splash, granite counter tops, stainless appliances, and beautiful light fixtures. From the kitchen, you have access to the rear yard and two car attached garage. Adjacent to the kitchen is an updated powder room and coat closet. The foyer's beautiful staircase with curved handrail leads to the 2nd floor hallway. There are 3 bedrooms with hardwood floors (one currently used as a family room), which all share the updated hall bathroom with tub/shower combination. A 4th bedroom, the Primary Bedroom/Master, is complete with walk-in closet, new carpeting, and renovated full bath with a tiled shower stall. But wait, there's more! The 3rd floor has a walk-in attic with plenty of storage, as well as a 5th bedroom or office space ready for for updating. The laundry room is located downstairs in the partially finished basement. Want more space for relaxation? Sit on the slate floored front porch complete with ceiling fan to keep you cool on hot summer days. Since 2004: renovated kitchen, master bath, and second floor hall bath, refinished dining and foyer hardwood floors, replaced windows, new garage doors, repaved driveway to add more parking, new roof and gutters with gutters guards, new back door and front door, vinyl fence installed, and electrical upgraded to 200 amps. Throughout this property, pride in ownership shows. So much work has been done there is nothing for you to do except UNPACK your bags and settle right in. Do Not miss out on the opportunity to call this house your new "HOME"!
Location
State PA
County Delaware
Area Upper Darby Twp (10416)
Zoning R-10
Rooms
Other Rooms Living Room, Dining Room, Primary Bedroom, Bedroom 2, Bedroom 3, Bedroom 4, Kitchen, Laundry, Attic, Bonus Room
Basement Full
Interior
Interior Features Attic, Ceiling Fan(s), Dining Area, Kitchen - Eat-In, Wood Floors, Carpet
Hot Water Natural Gas
Heating Hot Water
Cooling Window Unit(s)
Flooring Ceramic Tile, Hardwood
Fireplaces Number 1
Fireplaces Type Stone, Wood
Equipment Built-In Range, Built-In Microwave, Dishwasher, Dryer - Electric, Washer
Fireplace Y
Window Features Bay/Bow
Appliance Built-In Range, Built-In Microwave, Dishwasher, Dryer - Electric, Washer
Heat Source Natural Gas
Laundry Basement
Exterior
Parking Features Garage - Front Entry
Garage Spaces 5.0
Water Access N
Roof Type Shingle
Accessibility None
Attached Garage 2
Total Parking Spaces 5
Garage Y
Building
Story 3
Sewer Public Sewer
Water Public
Architectural Style Tudor
Level or Stories 3
Additional Building Above Grade, Below Grade
New Construction N
Schools
Elementary Schools Aronimink
High Schools Upper Darby Senior
School District Upper Darby
Others
Senior Community No
Tax ID 16-11-00538-00
Ownership Fee Simple
SqFt Source Assessor
Acceptable Financing Cash, Conventional, FHA, VA
Listing Terms Cash, Conventional, FHA, VA
Financing Cash,Conventional,FHA,VA
Special Listing Condition Standard
Read Less
Want to know what your home might be worth? Contact us for a FREE valuation!

Our team is ready to help you sell your home for the highest possible price ASAP

Bought with Koleen A Seits • BHHS Fox & Roach Wayne-Devon
GET MORE INFORMATION





