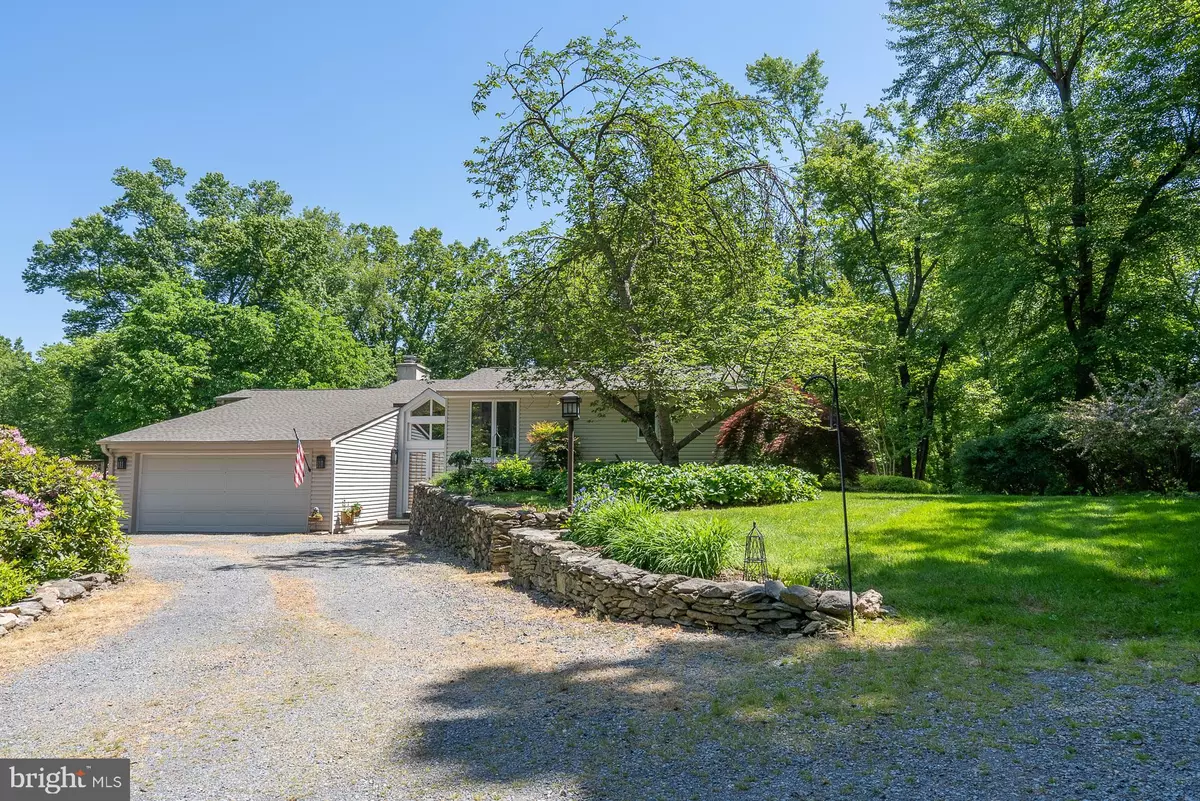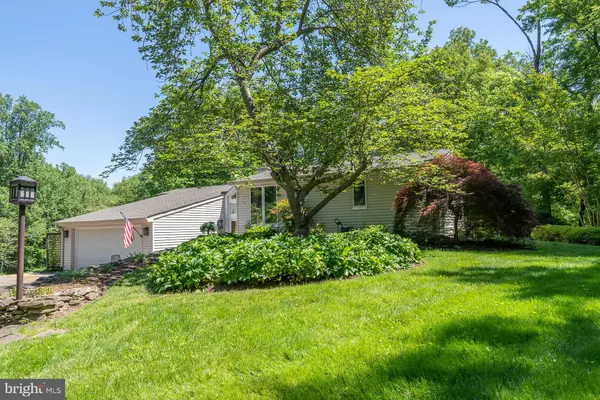$967,501
$910,000
6.3%For more information regarding the value of a property, please contact us for a free consultation.
23348 MERSEY RD Middleburg, VA 20117
4 Beds
5 Baths
3,369 SqFt
Key Details
Sold Price $967,501
Property Type Single Family Home
Sub Type Detached
Listing Status Sold
Purchase Type For Sale
Square Footage 3,369 sqft
Price per Sqft $287
Subdivision Middleburg
MLS Listing ID VALO441508
Sold Date 07/09/21
Style Contemporary
Bedrooms 4
Full Baths 5
HOA Fees $4/ann
HOA Y/N Y
Abv Grd Liv Area 2,269
Originating Board BRIGHT
Year Built 1972
Annual Tax Amount $6,926
Tax Year 2021
Lot Size 3.590 Acres
Acres 3.59
Property Sub-Type Detached
Property Description
Stunning home in idyllic Middleburg setting! Amazing 3.59 acres of bliss with rolling meadow and heavy woods! This is truly a home that exemplifies what living in Middleburg is all about! This home features home gorgeoius wood throughout, soaring ceilings, shiplap, skylights, 2 fireplaces w/ wood stove inserts, panoramic views from every room and much much more. Check out the list of improvements by the current owner:
New roof - 3 years ago
New well pump - 3 years ago
Replaced entire HVAC - multi-stage Heat Pump for heating and cooling. Electric & Propane - 2 years ago
Purchased propane tank, so no rental from propane company.
Replaced both water heaters
New Refrigerator, Dishwasher and Microwave, 2021
Replaced one fireplace insert (downstairs)
Installed a second fireplace insert (main floor)
Two fireplace flu's relined with stainless steel tubing.
Chimney cap replaced
Updated all five baths both in the last year
Replaced 11 window sashes - 4 years ago
Replaced kitchen door to main deck
Removed single door to side deck with window
Replaced sliding glass door to side deck.
Replaced 1/4 of vinyl siding.
Replaced front window over main entrance
Reset and mortered stone walkway to main entrance
Reworked much of the gardening to reduce required maintenance, many native plants
Replace garden dirt stairs with slate walkway.
Selective clearing of front of the property to improve appearance and sight-lines.
This home will not last - it is truly a special home in one of the most peaceful and pretty settings imaginable!
Location
State VA
County Loudoun
Zoning 01
Rooms
Basement Full
Main Level Bedrooms 1
Interior
Interior Features Attic, Breakfast Area, Carpet, Ceiling Fan(s), Family Room Off Kitchen, Floor Plan - Open, Kitchen - Gourmet, Kitchen - Eat-In, Kitchen - Island, Kitchen - Table Space, Soaking Tub, Upgraded Countertops, Walk-in Closet(s), Water Treat System, Wet/Dry Bar
Hot Water Electric, Propane
Heating Forced Air
Cooling Ceiling Fan(s), Central A/C, Heat Pump(s)
Fireplaces Number 2
Equipment Cooktop, Dishwasher, Disposal, Dryer, Exhaust Fan, Icemaker, Microwave, Oven - Double, Oven - Wall, Refrigerator, Washer, Water Conditioner - Owned, Water Heater
Appliance Cooktop, Dishwasher, Disposal, Dryer, Exhaust Fan, Icemaker, Microwave, Oven - Double, Oven - Wall, Refrigerator, Washer, Water Conditioner - Owned, Water Heater
Heat Source Electric
Exterior
Parking Features Garage Door Opener
Garage Spaces 2.0
Water Access N
Accessibility Other
Attached Garage 2
Total Parking Spaces 2
Garage Y
Building
Story 3
Sewer Septic < # of BR
Water Well
Architectural Style Contemporary
Level or Stories 3
Additional Building Above Grade, Below Grade
New Construction N
Schools
Elementary Schools Banneker
Middle Schools Blue Ridge
High Schools Loudoun Valley
School District Loudoun County Public Schools
Others
Senior Community No
Tax ID 570355754000
Ownership Fee Simple
SqFt Source Assessor
Special Listing Condition Standard
Read Less
Want to know what your home might be worth? Contact us for a FREE valuation!

Our team is ready to help you sell your home for the highest possible price ASAP

Bought with Louise A. Armstrong • ERA Teachers, Inc.
GET MORE INFORMATION





