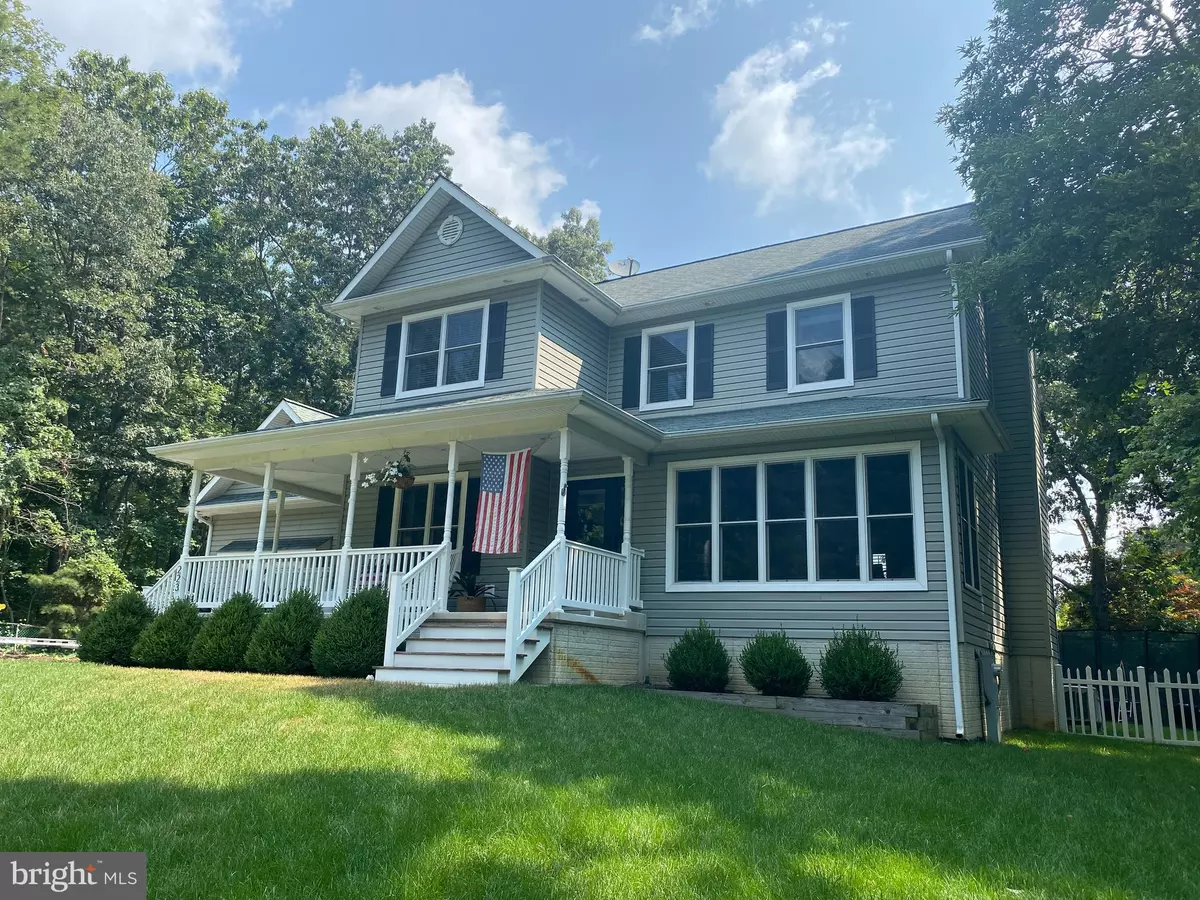$590,000
$590,000
For more information regarding the value of a property, please contact us for a free consultation.
223 KENTUCKY AVE Pasadena, MD 21122
4 Beds
3 Baths
2,252 SqFt
Key Details
Sold Price $590,000
Property Type Single Family Home
Sub Type Detached
Listing Status Sold
Purchase Type For Sale
Square Footage 2,252 sqft
Price per Sqft $261
Subdivision Boulevard Park
MLS Listing ID MDAA2005486
Sold Date 09/09/21
Style Contemporary
Bedrooms 4
Full Baths 2
Half Baths 1
HOA Y/N N
Abv Grd Liv Area 2,252
Originating Board BRIGHT
Year Built 2005
Tax Year 2021
Lot Size 0.264 Acres
Acres 0.26
Property Description
Pride of Ownership all throughout !!!Beautiful Contemporary detached home in the Chesapeake school district now available for the pickiest of buyers. This home has awesome curb appeal from the moment you pull up you will notice the professional landscaped grounds that has beautiful thick lush sod that is protected with a automatic underground irrigation system to keep the grass green year round. This home is situated on the end of the street so you can enjoy the covered front porch that is surrounded by mature trees for privacy. There is a super large driveway enough to park 8 + cars and a huge oversized attached 2 car garage. As you enter the front door you will appreciate the open foyer with gleaming wood floors all throughout the main level . The curved archways and custom molding throughout this home as well as the coffered ceilings are stunning. Gourmet Chefs Kitchen has been upgraded throughout with stainless appliances 42" cherry cabinets , custom tile backsplash as well as granite counters. The home has custom plantation blinds throughout the main level. Huge pantry off kitchen . Office on the main level with custom built in cabinets also could be used as a main level bedroom . There is a huge bedroom on the third level owner uses as a sitting room as well as a upper level bedroom and bath then the master suite is huge with a sitting area custom built closet system as well as a on suite that offers a jacuzzie style tub separate shower and his and her vanities. There is a huge unfinished lower level that has been professionally insulated just waiting on however you would like to finish as a custom entertaining area. There is a new deck off the main level which is surrounded by privacy and the fully fenced yard . This is a beautiful home and you don't want to let this one pass you by.
Location
State MD
County Anne Arundel
Zoning R2
Rooms
Basement Sump Pump, Unfinished
Main Level Bedrooms 1
Interior
Interior Features Dining Area, Floor Plan - Open
Hot Water Electric
Heating Heat Pump(s)
Cooling Heat Pump(s)
Fireplace N
Heat Source Electric
Exterior
Parking Features Garage - Side Entry
Garage Spaces 2.0
Water Access N
Roof Type Architectural Shingle
Accessibility None
Attached Garage 2
Total Parking Spaces 2
Garage Y
Building
Story 3
Sewer Septic Exists
Water Well
Architectural Style Contemporary
Level or Stories 3
Additional Building Above Grade, Below Grade
New Construction N
Schools
School District Anne Arundel County Public Schools
Others
Senior Community No
Tax ID 020313801106596
Ownership Fee Simple
SqFt Source Assessor
Special Listing Condition Standard
Read Less
Want to know what your home might be worth? Contact us for a FREE valuation!

Our team is ready to help you sell your home for the highest possible price ASAP

Bought with Brittney Bushee • Keller Williams Flagship of Maryland

GET MORE INFORMATION





