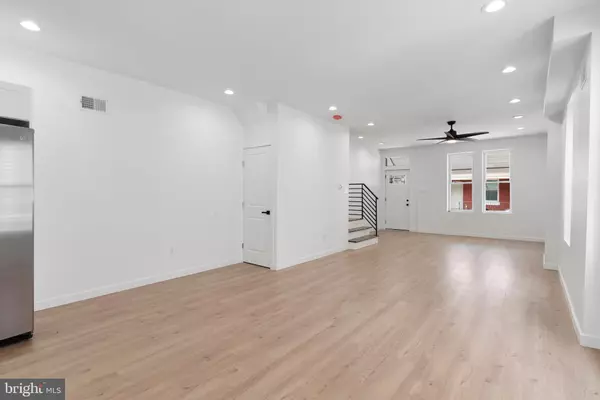$225,000
$225,000
For more information regarding the value of a property, please contact us for a free consultation.
415 N SALFORD ST Philadelphia, PA 19151
3 Beds
2 Baths
1,260 SqFt
Key Details
Sold Price $225,000
Property Type Single Family Home
Sub Type Twin/Semi-Detached
Listing Status Sold
Purchase Type For Sale
Square Footage 1,260 sqft
Price per Sqft $178
Subdivision Haddington
MLS Listing ID PAPH2124716
Sold Date 08/09/22
Style Straight Thru
Bedrooms 3
Full Baths 2
HOA Y/N N
Abv Grd Liv Area 1,260
Originating Board BRIGHT
Year Built 1920
Annual Tax Amount $839
Tax Year 2022
Lot Size 1,278 Sqft
Acres 0.03
Lot Dimensions 20.00 x 65.00
Property Description
BUYER INCENTIVE: THE SELLER IS OFFERING A 3% SELLER ASSIST, ALONG WITH A HOME WARRANTY.
Welcome to this beautiful West Philadelphia twin home, that has curb appeal and features 3 great sized bedrooms and 2 full bathrooms. This home has been meticulously renovated and is in turn-key condition. As you enter the front door you are welcomed by a wide open and straight through floor plan with gleaming hardwood floors, and large living and dining area that flows into the beautiful eat in kitchen. The home also includes ceiling fans, recessed lighting, and custom wrought iron railings. Notice the granite countertops that nicely complement the white shaker style cabinets with black hardware, modern subway tile backsplash, stainless-steel appliances, and range hood. Through the kitchen, head outside to your fenced in rear yard- perfect for entertaining and outdoor activities.
Back inside on the second floor, you will find 3 generously sized bedrooms, each with ample closet space. The hall bathroom has beautiful black hexagon floor tile and an illuminated LED vanity mirror. The main bedroom has its own private full bathroom with stall shower and beautiful ceramic tile details. This home also features a full basement with a washer/dryer hookup.
This home is convenient to playgrounds, parks, schools, shopping, and commuting routes. Come and see for yourself all that this home has to offer.
Location
State PA
County Philadelphia
Area 19151 (19151)
Zoning RSA5
Rooms
Basement Full
Interior
Interior Features Ceiling Fan(s), Curved Staircase, Recessed Lighting, Stall Shower, Wood Floors
Hot Water Natural Gas
Heating Central
Cooling Central A/C
Flooring Engineered Wood
Equipment Dishwasher, Stainless Steel Appliances
Fireplace N
Appliance Dishwasher, Stainless Steel Appliances
Heat Source Natural Gas
Laundry Basement
Exterior
Water Access N
Accessibility None
Garage N
Building
Story 2
Foundation Concrete Perimeter
Sewer Public Sewer
Water Public
Architectural Style Straight Thru
Level or Stories 2
Additional Building Above Grade, Below Grade
New Construction N
Schools
School District The School District Of Philadelphia
Others
Senior Community No
Tax ID 042259000
Ownership Fee Simple
SqFt Source Assessor
Acceptable Financing FHA, Cash, Conventional, VA
Listing Terms FHA, Cash, Conventional, VA
Financing FHA,Cash,Conventional,VA
Special Listing Condition Standard
Read Less
Want to know what your home might be worth? Contact us for a FREE valuation!

Our team is ready to help you sell your home for the highest possible price ASAP

Bought with Desiree I. Long • EXP Realty, LLC

GET MORE INFORMATION





