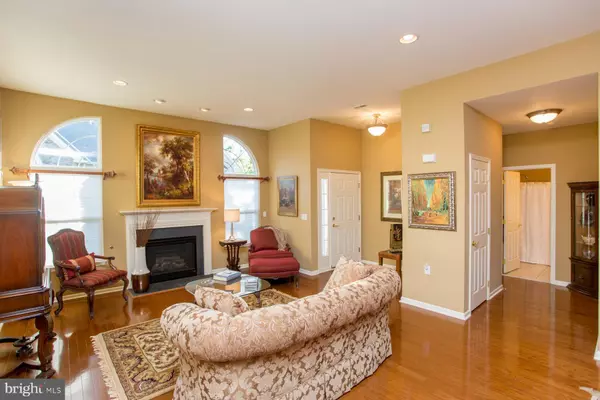$599,000
$599,000
For more information regarding the value of a property, please contact us for a free consultation.
153 VILLA DR Warminster, PA 18974
3 Beds
3 Baths
2,234 SqFt
Key Details
Sold Price $599,000
Property Type Single Family Home
Sub Type Twin/Semi-Detached
Listing Status Sold
Purchase Type For Sale
Square Footage 2,234 sqft
Price per Sqft $268
Subdivision Villas At Five Ponds
MLS Listing ID PABU2028266
Sold Date 08/17/22
Style Traditional
Bedrooms 3
Full Baths 3
HOA Fees $270/mo
HOA Y/N Y
Abv Grd Liv Area 2,234
Originating Board BRIGHT
Year Built 2005
Annual Tax Amount $7,909
Tax Year 2021
Lot Size 37 Sqft
Lot Dimensions 0.00 x 0.00
Property Description
COME SEE THIS BEAUTY before it is gone. This Expanded Willow model home in the Prestigious 55 Plus community, The Villas at Five Ponds, is absolutely Beautiful and in Pristine Condition. From the moment you step into the foyer you will be impressed by the Open Floor Plan of this fabulous home. This space is welcoming whether you want to curl up in front of the Fireplace with a good book or entertain family and friends. The Living Room and Dining Room are spacious enough to handle any get-together yet cozy enough to exude warmth. From these rooms which are highlighted by 10 Ceilings, you get a glimpse of the Beautiful French Doors that lead you into the great Family Room as well as the Fantastic Gourmet Kitchen and Expanded Breakfast Room that awaits you. The Gourmet Kitchen boasts Stainless Appliances, 42 Spiced Mocha Cherry Cabinetry with Pull-out Drawers, a Pantry and cabinet made for holding your spices. Equally beautiful are the Upgraded Granite Countertops and the Stunning Custom Designed Backsplash that enhance this great kitchen. Other upgrades in this Gourmet Kitchen include a Built-in Double Electric Wall Oven/Microwave, a Gas Cooktop Range and an Undermount Sink. Light shines throughout this home from the Expansive Windows that brighten every room to the Gleaming Hardwood floors which can be found in the Foyer, Living & Dining Room and extend into the Kitchen & Breakfast Room. The large Primary Bedroom features a Tray Ceiling, 2 Walk-in Closets and a Bathroom that includes a Soaking Tub, a Double Vanity with Center Drawers and a Large Walk-in Shower. Your Guests will feel right at home with the convenience of their own Full Bathroom right next to the 2nd Bedroom which is also situated on the main level of this home. A Laundry Room with Upgraded Built-In Cabinetry leads to the Oversized 2 Car Garage as well as to the upstairs Loft. This bonus space can be used as a 3rd Bedroom or a multi-purpose Room and is finished off with a 3rd Full Bathroom. Additional upgrades that can be found throughout this property are Recessed Lighting, Designer Window Treatment, Fixtures and Ceiling Fans, an Attic Fan and a Hard-wired Security System. Finishing off this Beautiful home is a wonderful Paver Patio situated on a nice sized lot which is just a 2 minute walk to the fantastic Clubhouse. Five Ponds is an Active community with lots of activities & amenities. Included in and around the Clubhouse are a Ballroom, Game & Card Rooms, State of the Art Gym, Library, Tennis & Basketball Courts, Walking Trail, Indoor & Outdoor Pools and more. Everyone Loves Loving at Five Ponds.
Location
State PA
County Bucks
Area Warminster Twp (10149)
Zoning AQC
Rooms
Other Rooms Living Room, Dining Room, Primary Bedroom, Bedroom 2, Bedroom 3, Kitchen, Family Room, Breakfast Room, Laundry, Bathroom 2, Bathroom 3, Primary Bathroom
Main Level Bedrooms 2
Interior
Interior Features Attic/House Fan, Ceiling Fan(s), Crown Moldings, Entry Level Bedroom, Floor Plan - Open, Kitchen - Gourmet, Breakfast Area, Pantry, Primary Bath(s), Recessed Lighting, Soaking Tub, Stall Shower, Tub Shower, Walk-in Closet(s), Window Treatments, Wood Floors, Upgraded Countertops
Hot Water Natural Gas
Heating Forced Air
Cooling Central A/C
Fireplaces Number 1
Fireplaces Type Gas/Propane, Mantel(s)
Fireplace Y
Heat Source Natural Gas
Exterior
Exterior Feature Patio(s)
Parking Features Additional Storage Area, Garage Door Opener, Inside Access
Garage Spaces 4.0
Utilities Available Cable TV
Amenities Available Basketball Courts, Billiard Room, Club House, Exercise Room, Game Room, Jog/Walk Path, Library, Meeting Room, Party Room, Pool - Indoor, Pool - Outdoor, Shuffleboard, Tennis Courts
Water Access N
Roof Type Shingle
Accessibility None
Porch Patio(s)
Attached Garage 2
Total Parking Spaces 4
Garage Y
Building
Story 2
Foundation Slab
Sewer Public Sewer
Water Public
Architectural Style Traditional
Level or Stories 2
Additional Building Above Grade, Below Grade
New Construction N
Schools
School District Centennial
Others
Pets Allowed Y
HOA Fee Include Common Area Maintenance,Lawn Care Rear,Lawn Maintenance,Pool(s),Recreation Facility,Snow Removal,Road Maintenance,Trash
Senior Community Yes
Age Restriction 55
Tax ID 49-001-010-004-090
Ownership Fee Simple
SqFt Source Assessor
Security Features Security System,Smoke Detector,Fire Detection System
Special Listing Condition Standard
Pets Allowed Dogs OK, Cats OK, Number Limit
Read Less
Want to know what your home might be worth? Contact us for a FREE valuation!

Our team is ready to help you sell your home for the highest possible price ASAP

Bought with Christine Meenan • Keller Williams Real Estate-Doylestown
GET MORE INFORMATION





