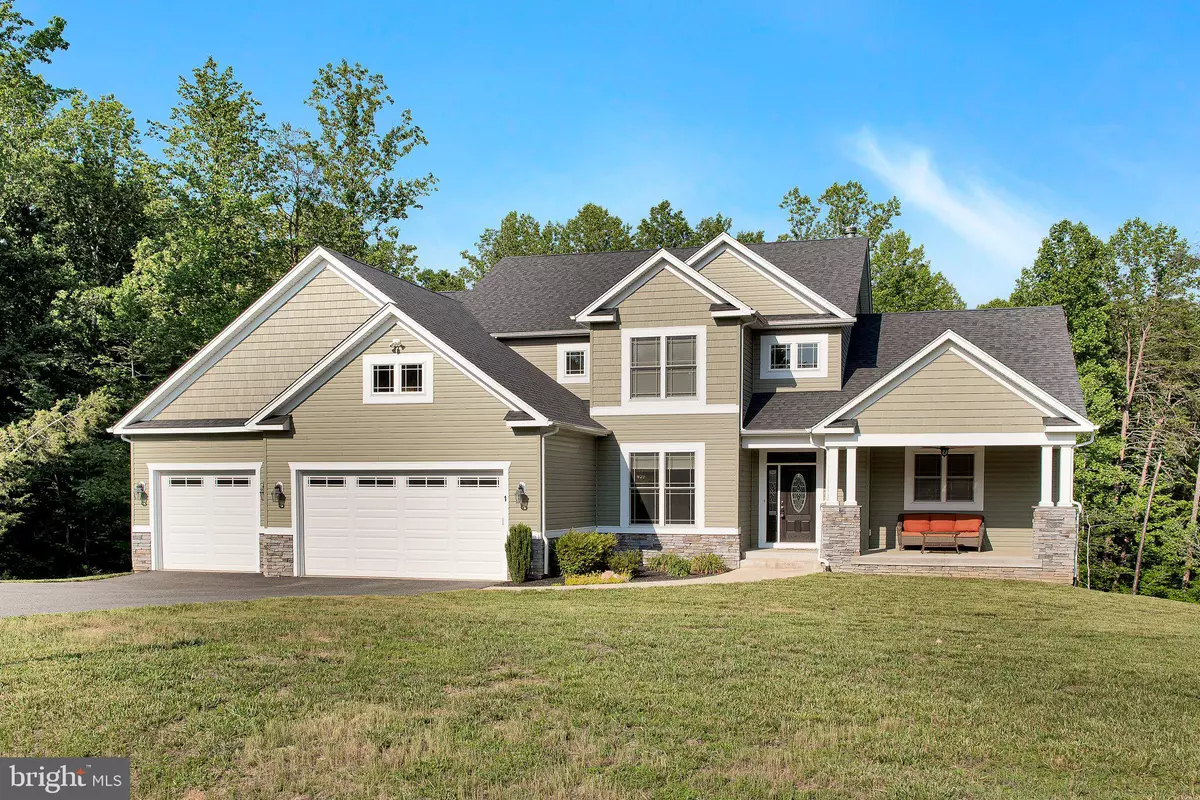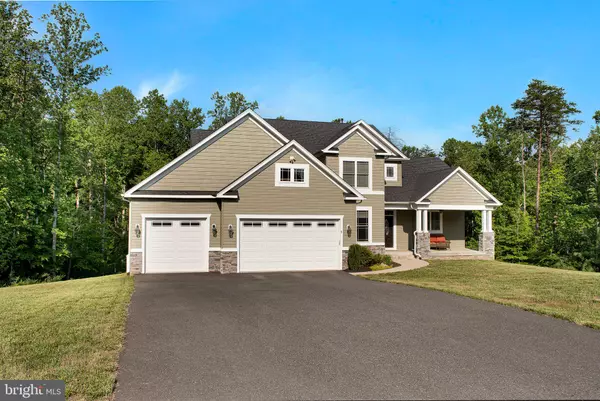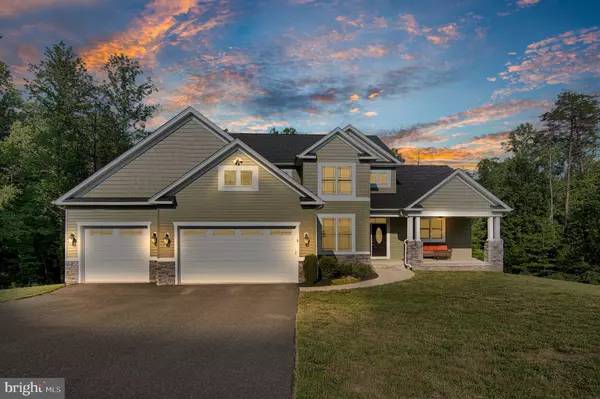$795,000
$745,000
6.7%For more information regarding the value of a property, please contact us for a free consultation.
1 HOPEWELL DR Fredericksburg, VA 22406
5 Beds
5 Baths
4,235 SqFt
Key Details
Sold Price $795,000
Property Type Single Family Home
Sub Type Detached
Listing Status Sold
Purchase Type For Sale
Square Footage 4,235 sqft
Price per Sqft $187
Subdivision None Available
MLS Listing ID VAST2011938
Sold Date 07/11/22
Style Traditional
Bedrooms 5
Full Baths 4
Half Baths 1
HOA Fees $25/ann
HOA Y/N Y
Abv Grd Liv Area 2,835
Originating Board BRIGHT
Year Built 2016
Annual Tax Amount $4,821
Tax Year 2021
Lot Size 7.453 Acres
Acres 7.45
Property Description
Check out this fully custom gorgeous home in the private, now sold out community of Summerset Ridge. This home was built prior to Atlantic builders purchasing the rest on the plots so its truly a unique gem. This 4700 sq ft home not only has everything you're looking for inside, but sits at the end of a cul-de-sac with only one other neighbor within sight, and is sat on just under 7and a half private acres. Inside you will first notice how bright and airy the home feels. There are a multitude of large windows throughout the open plan home letting all the natural light in, whilst simultaneously giving great views of beautiful plot the home sits on. The owner is a pastry chef and so a gourmet, functional, kitchen was important to them as you can see! This 5 bedroom home features not one, but 2 owners suites each with en-suites, one on the main level and one on the upper level, PERFECT for those looking for a multi generational home. Each bedroom has access to a bathroom, with bedroom 2 and 3 on the upper level sharing a jack and jill. Downstairs you'll find a fantastic home gym, a theater room, a large rec room with wet bar, an additional bedroom and another full bathroom. The home also features many more custom features including 9ft ceilings, widened stairs and doors, a pellet stove, a laundry chute, a dog wash station, huge laundry room, upgraded foam insulation for energy conservancy, large deck to rear, and a whole house sediment filter. The perfect home for just about everyone!
Location
State VA
County Stafford
Zoning A1
Rooms
Other Rooms Living Room, Dining Room, Bedroom 2, Bedroom 3, Bedroom 4, Kitchen, Bedroom 1, Exercise Room, Mud Room, Office, Recreation Room, Media Room, Bathroom 1, Full Bath, Half Bath, Additional Bedroom
Basement Fully Finished
Main Level Bedrooms 1
Interior
Interior Features Ceiling Fan(s), Combination Kitchen/Living, Dining Area, Entry Level Bedroom, Family Room Off Kitchen, Floor Plan - Open, Kitchen - Gourmet, Upgraded Countertops, Store/Office, Water Treat System, Window Treatments, Wood Stove
Hot Water Electric
Heating Heat Pump(s)
Cooling Heat Pump(s)
Fireplaces Number 1
Fireplaces Type Wood
Equipment Cooktop, Dishwasher, Oven - Double, Refrigerator
Furnishings No
Fireplace Y
Appliance Cooktop, Dishwasher, Oven - Double, Refrigerator
Heat Source Electric
Laundry Main Floor
Exterior
Exterior Feature Deck(s), Porch(es)
Parking Features Garage - Front Entry
Garage Spaces 3.0
Water Access N
Accessibility 32\"+ wide Doors, Other
Porch Deck(s), Porch(es)
Attached Garage 3
Total Parking Spaces 3
Garage Y
Building
Story 3
Foundation Permanent
Sewer Private Septic Tank
Water Well
Architectural Style Traditional
Level or Stories 3
Additional Building Above Grade, Below Grade
New Construction N
Schools
School District Stafford County Public Schools
Others
Senior Community No
Tax ID 43T 14
Ownership Fee Simple
SqFt Source Assessor
Special Listing Condition Standard
Read Less
Want to know what your home might be worth? Contact us for a FREE valuation!

Our team is ready to help you sell your home for the highest possible price ASAP

Bought with Cynthia A McIver • Cranford & Associates
GET MORE INFORMATION





