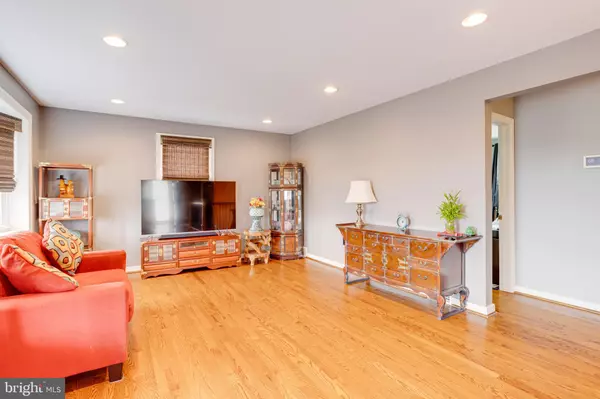$330,000
$309,900
6.5%For more information regarding the value of a property, please contact us for a free consultation.
610 CHAPEL TER Havre De Grace, MD 21078
3 Beds
2 Baths
1,980 SqFt
Key Details
Sold Price $330,000
Property Type Single Family Home
Sub Type Detached
Listing Status Sold
Purchase Type For Sale
Square Footage 1,980 sqft
Price per Sqft $166
Subdivision Chapel Terrace
MLS Listing ID MDHR2010568
Sold Date 05/11/22
Style Ranch/Rambler
Bedrooms 3
Full Baths 2
HOA Y/N N
Abv Grd Liv Area 1,320
Originating Board BRIGHT
Year Built 1961
Annual Tax Amount $3,184
Tax Year 2022
Lot Size 10,800 Sqft
Acres 0.25
Property Description
Remarkable 3 Bedroom, 2 Bath Remodeled Raised Rancher for the Discretionary Buyer. Home features a Gourmet Kitchen with Granite Counters, New as of 2015 Stainless Steel Appliances, 5 Burner Gas Stove, Disposal, White 42" Cabinets with Under Cabinet and In-Cabinet Lighting, Beautiful Subway Tile and Double Sink with Walk-out to Driveway. Living Room/Dining Combo features Gleaming Hardwood Floors and Bay Window. Full Bath with Luxury Shower and Ceramic Flooring. Follow the Hall to a Sitting/Reading Room with Closet and a Rear Owner's Suite with a Full Luxury Bath featuring a Jetted Tub and Separate Shower. Owner's Suite has a French Door Walk-out to a Private Patio and Backyard. Finished Basement with Built-In Dry Bar, Laundry Room and Utility Room w/ Walk-Out. Updated Hot Water Heater, Newer Lennox Dual Heating System w/Whole House Humidifier. Utility Sink. NEW Custom Built 12 x 16 Shed with Loft. NEW 50yr. Roof 2022 with Transferrable Warranty. Photos Coming Soon. This is a MUST see and Rarely Available.
Location
State MD
County Harford
Zoning R1
Rooms
Other Rooms Living Room, Dining Room, Primary Bedroom, Bedroom 2, Bedroom 3, Kitchen, Basement
Basement Other, Connecting Stairway, Daylight, Partial, Heated, Improved, Interior Access, Outside Entrance, Rear Entrance, Sump Pump, Workshop
Main Level Bedrooms 3
Interior
Interior Features Attic, Ceiling Fan(s), Combination Dining/Living, Entry Level Bedroom, Floor Plan - Open, Kitchen - Gourmet, Pantry, Recessed Lighting, Soaking Tub, Stall Shower, Studio, Upgraded Countertops, Wainscotting, Wet/Dry Bar, Wood Floors
Hot Water Natural Gas
Heating Forced Air, Heat Pump - Gas BackUp
Cooling Central A/C
Flooring Wood, Ceramic Tile, Vinyl
Equipment Dishwasher, Disposal, Dryer, Exhaust Fan, Humidifier, Refrigerator, Stainless Steel Appliances, Stove, Washer, Water Heater
Fireplace N
Window Features Double Pane,Insulated,Screens
Appliance Dishwasher, Disposal, Dryer, Exhaust Fan, Humidifier, Refrigerator, Stainless Steel Appliances, Stove, Washer, Water Heater
Heat Source Natural Gas
Laundry Basement
Exterior
Exterior Feature Patio(s), Porch(es)
Garage Spaces 4.0
Fence Rear
Water Access N
Roof Type Architectural Shingle
Accessibility Other
Porch Patio(s), Porch(es)
Total Parking Spaces 4
Garage N
Building
Lot Description Landscaping, Cleared
Story 2
Foundation Block
Sewer Public Sewer
Water Public
Architectural Style Ranch/Rambler
Level or Stories 2
Additional Building Above Grade, Below Grade
Structure Type Dry Wall
New Construction N
Schools
School District Harford County Public Schools
Others
Senior Community No
Tax ID 1306028918
Ownership Fee Simple
SqFt Source Assessor
Acceptable Financing Cash, Conventional, FHA, VA
Horse Property N
Listing Terms Cash, Conventional, FHA, VA
Financing Cash,Conventional,FHA,VA
Special Listing Condition Standard
Read Less
Want to know what your home might be worth? Contact us for a FREE valuation!

Our team is ready to help you sell your home for the highest possible price ASAP

Bought with Kevin Ngo • Long & Foster Real Estate, Inc.

GET MORE INFORMATION





