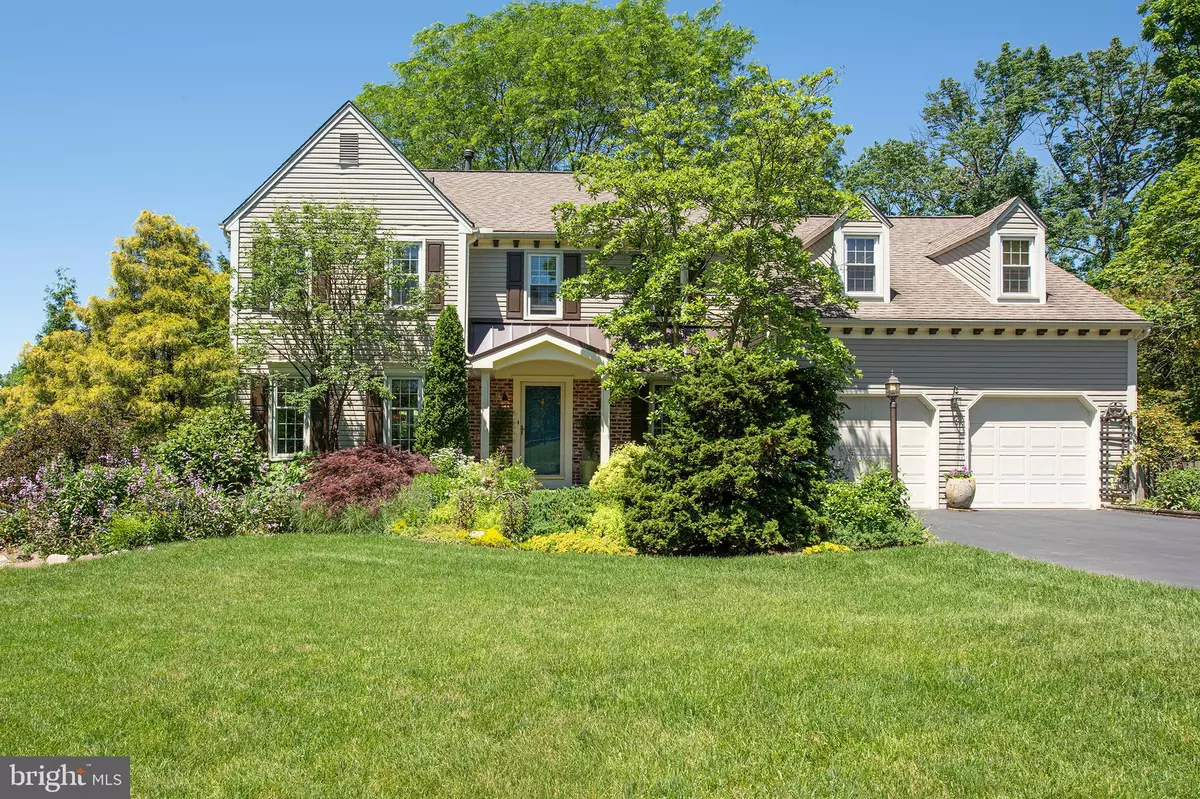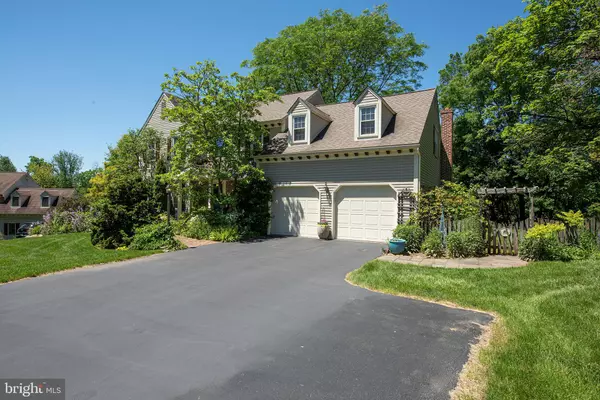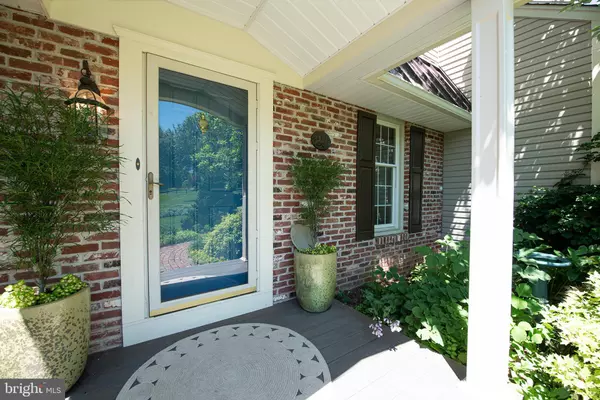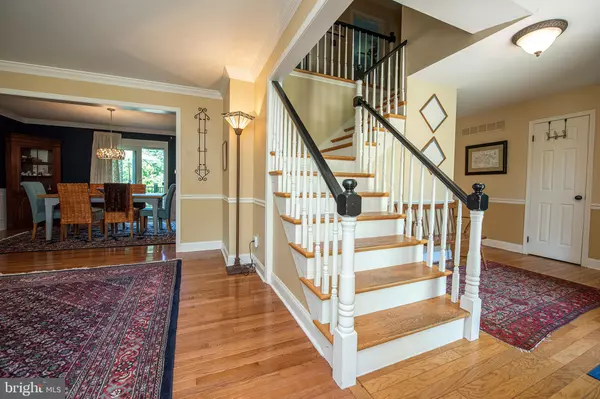$563,000
$524,900
7.3%For more information regarding the value of a property, please contact us for a free consultation.
834 CAMP CIR Phoenixville, PA 19460
4 Beds
3 Baths
2,626 SqFt
Key Details
Sold Price $563,000
Property Type Single Family Home
Sub Type Detached
Listing Status Sold
Purchase Type For Sale
Square Footage 2,626 sqft
Price per Sqft $214
Subdivision French Creek Manor
MLS Listing ID PACT535432
Sold Date 06/17/21
Style Traditional
Bedrooms 4
Full Baths 2
Half Baths 1
HOA Y/N N
Abv Grd Liv Area 2,626
Originating Board BRIGHT
Year Built 1988
Annual Tax Amount $7,336
Tax Year 2020
Lot Size 0.902 Acres
Acres 0.9
Lot Dimensions 0.00 x 0.00
Property Description
Beautiful 2 story single colonial home located on .9 Acres! This home is located in a mature landscaped neighborhood and features many great updates! Warm hardwood floors throughout the first floor and lots of great space including a 1/2 bath, formal living room, formal dining room and a great family room with vaulted ceiling, very nice stone fireplace and exposed beams & open to the large updated eat in kitchen and exit to the quaint screened in porch overlooking the beautiful natural rear yard backing to trees! You will want to spend a lot of time year round in this screened in porch as well as the new trex two tiered deck! Additionally you will find a VERY well maintained above ground pool with decking! The second floor features four bedrooms with newer carpets including the main suite which includes a large updated private bathroom and walk-in closet. You will find 3 additional very good sized bedrooms and a full bath on this level! Don't miss the 2 car attached garage and sheds! The back yard is fenced in, private and backs up to a wooded area that's a part of the property! Don't miss out on your opportunity to own this home! Truly a great home that has been very well maintained!
Location
State PA
County Chester
Area East Pikeland Twp (10326)
Zoning R10
Rooms
Basement Full
Interior
Interior Features Attic, Ceiling Fan(s), Crown Moldings, Kitchen - Eat-In, Window Treatments, Walk-in Closet(s), Wainscotting, Upgraded Countertops
Hot Water Natural Gas
Heating Heat Pump(s)
Cooling Central A/C
Fireplaces Number 1
Furnishings No
Fireplace Y
Heat Source Natural Gas
Exterior
Parking Features Additional Storage Area, Garage - Front Entry, Garage Door Opener, Inside Access
Garage Spaces 2.0
Water Access N
Roof Type Shingle
Accessibility >84\" Garage Door
Attached Garage 2
Total Parking Spaces 2
Garage Y
Building
Story 2
Sewer Public Sewer
Water Public
Architectural Style Traditional
Level or Stories 2
Additional Building Above Grade, Below Grade
New Construction N
Schools
School District Phoenixville Area
Others
Pets Allowed Y
Senior Community No
Tax ID 26-03E-0202
Ownership Fee Simple
SqFt Source Assessor
Acceptable Financing Cash, Conventional, FHA
Listing Terms Cash, Conventional, FHA
Financing Cash,Conventional,FHA
Special Listing Condition Standard
Pets Allowed No Pet Restrictions
Read Less
Want to know what your home might be worth? Contact us for a FREE valuation!

Our team is ready to help you sell your home for the highest possible price ASAP

Bought with Joe M Robins • RE/MAX Direct

GET MORE INFORMATION





