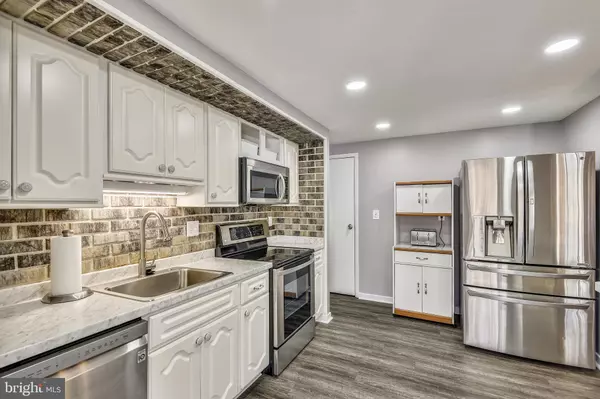$465,000
$459,900
1.1%For more information regarding the value of a property, please contact us for a free consultation.
811 GALWAY GARTH Arnold, MD 21012
4 Beds
3 Baths
1,792 SqFt
Key Details
Sold Price $465,000
Property Type Single Family Home
Sub Type Detached
Listing Status Sold
Purchase Type For Sale
Square Footage 1,792 sqft
Price per Sqft $259
Subdivision Wexford
MLS Listing ID MDAA455104
Sold Date 01/28/21
Style Colonial
Bedrooms 4
Full Baths 2
Half Baths 1
HOA Y/N N
Abv Grd Liv Area 1,792
Originating Board BRIGHT
Year Built 1973
Annual Tax Amount $4,146
Tax Year 2020
Lot Size 6,800 Sqft
Acres 0.16
Property Description
This wonderful 2 story colonial on a quiet Wexford cul-de-sac was just renovated on the main and upper levels! New, attractive, gray, wood-look-and-feel laminate flooring throughout the main level and in all 3 bathrooms; new gray paint throughout;, new gray carpeting up the steps and in the 4 upstairs bedrooms! The 2.5 bathrooms were renovated with new tile (in the 2 full Baths), new lighting and new fixtures! A half wall was removed between the kitchen and formal dining room to open up the space visually and actually. A breakfast bar was created there. The microwave, solid-surface stove and top-of-the-line refrigerator were just installed. A door from the kitchen leads to the 3-Season Sunroom (with skylights) addition and the covered deck, The Family Room is off the Kitchen and has a door to the Deck. The Lower Level has great potential with a wet bar already installed. The utility area houses a new washer and dryer. The back yard has white vinyl fencing and lots of privacy! The 8 year old architectural roof looks brand new! Blue Ribbon Arnold Schools!
Location
State MD
County Anne Arundel
Zoning R5
Rooms
Other Rooms Living Room, Dining Room, Primary Bedroom, Bedroom 2, Bedroom 3, Bedroom 4, Kitchen, Family Room, Foyer, Sun/Florida Room, Recreation Room, Half Bath
Basement Connecting Stairway, Partially Finished, Full
Interior
Interior Features Bar, Ceiling Fan(s), Combination Kitchen/Dining, Family Room Off Kitchen, Floor Plan - Traditional, Recessed Lighting, Skylight(s)
Hot Water Natural Gas
Heating Forced Air
Cooling Central A/C, Ceiling Fan(s)
Flooring Other
Equipment Built-In Microwave, Dishwasher, Disposal, Dryer - Front Loading, Energy Efficient Appliances, Icemaker, Oven/Range - Electric, Refrigerator, Stainless Steel Appliances, Washer
Window Features Skylights
Appliance Built-In Microwave, Dishwasher, Disposal, Dryer - Front Loading, Energy Efficient Appliances, Icemaker, Oven/Range - Electric, Refrigerator, Stainless Steel Appliances, Washer
Heat Source Natural Gas, Electric
Exterior
Exterior Feature Porch(es), Deck(s)
Fence Vinyl
Water Access N
Roof Type Architectural Shingle
Accessibility None
Porch Porch(es), Deck(s)
Garage N
Building
Lot Description Cul-de-sac, Level
Story 3
Sewer Public Sewer
Water Public
Architectural Style Colonial
Level or Stories 3
Additional Building Above Grade, Below Grade
New Construction N
Schools
Elementary Schools Belvedere
High Schools Broadneck
School District Anne Arundel County Public Schools
Others
Senior Community No
Tax ID 020390214813350
Ownership Fee Simple
SqFt Source Assessor
Horse Property N
Special Listing Condition Standard
Read Less
Want to know what your home might be worth? Contact us for a FREE valuation!

Our team is ready to help you sell your home for the highest possible price ASAP

Bought with Eric Michael Smolinsky • RE/MAX One

GET MORE INFORMATION





