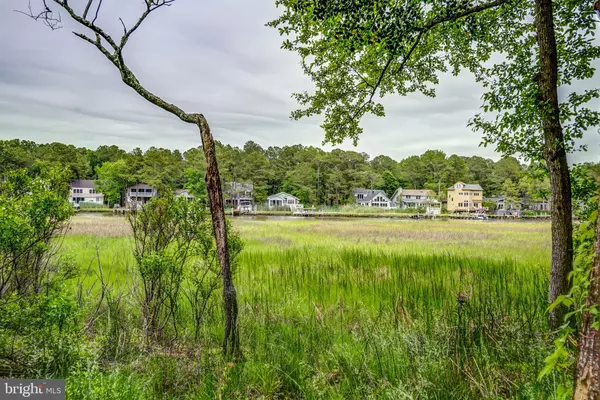$599,900
$599,900
For more information regarding the value of a property, please contact us for a free consultation.
14 CAPE MAY PL Ocean Pines, MD 21811
4 Beds
3 Baths
3,130 SqFt
Key Details
Sold Price $599,900
Property Type Single Family Home
Sub Type Detached
Listing Status Sold
Purchase Type For Sale
Square Footage 3,130 sqft
Price per Sqft $191
Subdivision Ocean Pines - The Parke
MLS Listing ID MDWO122764
Sold Date 08/23/21
Style Contemporary
Bedrooms 4
Full Baths 3
HOA Fees $285/ann
HOA Y/N Y
Abv Grd Liv Area 3,130
Originating Board BRIGHT
Year Built 2004
Annual Tax Amount $3,454
Tax Year 2020
Lot Size 9,923 Sqft
Acres 0.23
Lot Dimensions 0.00 x 0.00
Property Description
Attractive Manicured Landscaping On A Sizable Corner Lot That Catches Your Eye As You Go Down Cape May Place. This Custom Home Offers 3 Bedrooms Plus A 4th Potential Bedroom/Den And 3 Full Baths Along With An Oversized 4 Season Sunroom That Allows For Amazing Panoramic Views Of Manklin Creek That Leads To An Outdoor Patio Ideal For Family Gatherings With The View Of The Water. A Unique Large Primary Bedroom With That Spectacular View. Home Has All Appliances, Granite Counter Tops And Upgraded Features In The Kitchen. 2 Sided Fireplace. 7 Ceiling Fans, Gas Heat With Back Up Heat Pump And Central A/C That Has A WIFI Thermostat. A 6 Zone Irrigation System With Drip Feature That Individually Water All Vegetation Including The Lawn. Oversized Garage With Insulated Door And Extra Overhead Storage. All Window Treatments Remain.
Location
State MD
County Worcester
Area Worcester Ocean Pines
Zoning R3-R5
Rooms
Other Rooms Dining Room, Kitchen, Family Room, Laundry
Main Level Bedrooms 3
Interior
Hot Water Natural Gas
Heating Central, Heat Pump(s)
Cooling Central A/C
Fireplaces Number 1
Fireplaces Type Double Sided
Fireplace Y
Heat Source Natural Gas, Electric
Exterior
Parking Features Additional Storage Area, Garage Door Opener
Garage Spaces 4.0
Amenities Available Beach Club, Club House, Common Grounds, Golf Club, Golf Course Membership Available, Marina/Marina Club, Picnic Area, Pool - Indoor, Pool - Outdoor, Pier/Dock, Recreational Center, Tennis Courts, Tot Lots/Playground
Water Access N
View Water, Creek/Stream
Roof Type Asphalt
Accessibility None
Attached Garage 2
Total Parking Spaces 4
Garage Y
Building
Lot Description Landscaping
Story 2
Foundation Crawl Space
Sewer Public Sewer
Water Public
Architectural Style Contemporary
Level or Stories 2
Additional Building Above Grade, Below Grade
New Construction N
Schools
School District Worcester County Public Schools
Others
HOA Fee Include Common Area Maintenance,Lawn Maintenance,Management,Pool(s),Recreation Facility,Road Maintenance,Snow Removal
Senior Community Yes
Age Restriction 55
Tax ID 03-155870
Ownership Fee Simple
SqFt Source Assessor
Acceptable Financing Cash, Conventional
Listing Terms Cash, Conventional
Financing Cash,Conventional
Special Listing Condition Standard
Read Less
Want to know what your home might be worth? Contact us for a FREE valuation!

Our team is ready to help you sell your home for the highest possible price ASAP

Bought with Heather Smith • Coldwell Banker Realty

GET MORE INFORMATION





