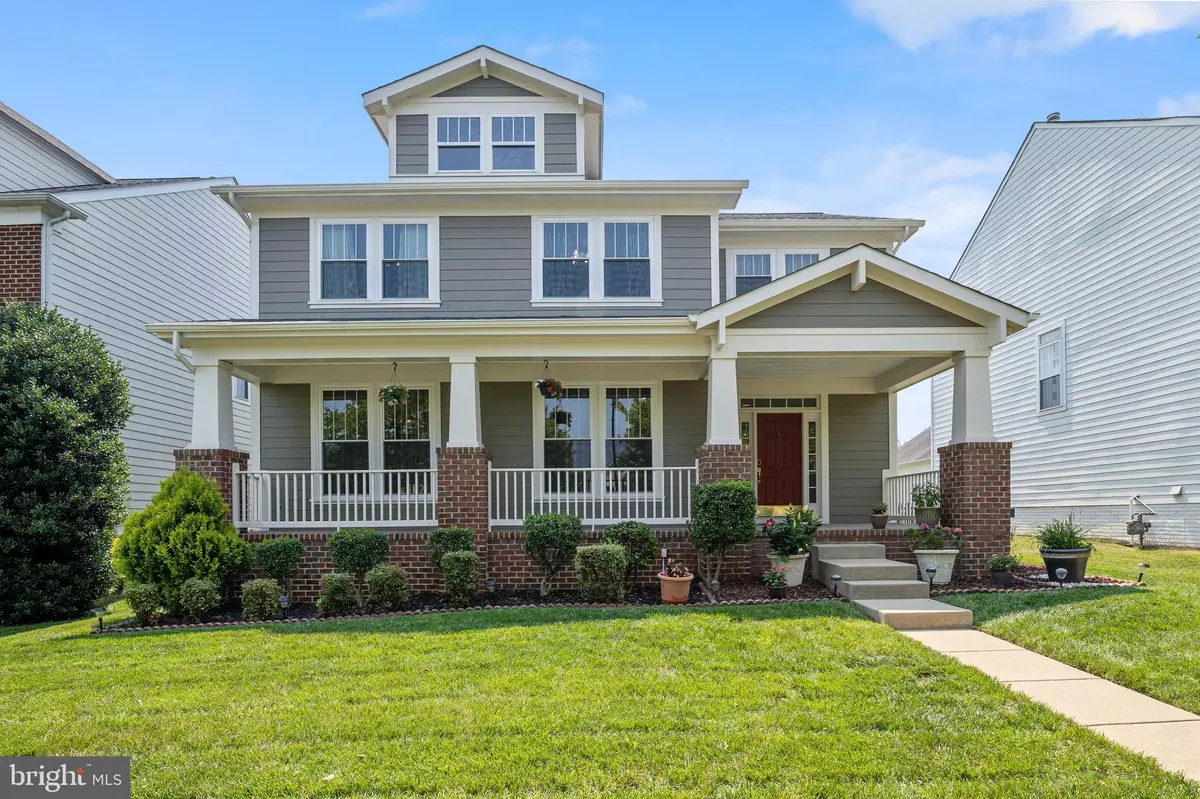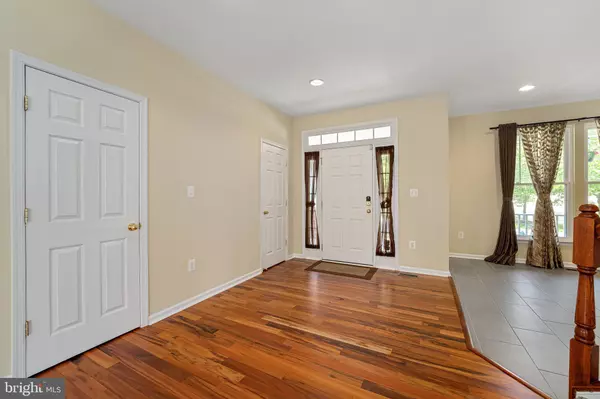$510,000
$510,000
For more information regarding the value of a property, please contact us for a free consultation.
1852 IDLEWILD BLVD Fredericksburg, VA 22401
4 Beds
4 Baths
3,300 SqFt
Key Details
Sold Price $510,000
Property Type Single Family Home
Sub Type Detached
Listing Status Sold
Purchase Type For Sale
Square Footage 3,300 sqft
Price per Sqft $154
Subdivision Idlewild
MLS Listing ID VAFB2000156
Sold Date 08/27/21
Style Colonial
Bedrooms 4
Full Baths 3
Half Baths 1
HOA Fees $118/mo
HOA Y/N Y
Abv Grd Liv Area 2,640
Originating Board BRIGHT
Year Built 2005
Annual Tax Amount $2,893
Tax Year 2020
Lot Size 6,032 Sqft
Acres 0.14
Property Description
Welcome to the award winning Village of Idlewild, where you will buy not just a home- but a lifestyle. Acres of green space and tree lined trails complete this amenity rich community. Pride of ownership is obvious the minute you pull up. Inviting front porch is great for morning or evening beverages. As you enter into the home, you will immediately notice the Brazilian cherry floor and porcelain tile. Nothing has been left original. Kitchen is open to the family room and offers new appliances, touchless faucet, island, walk in pantry, Corian counters, a breakfast nook, butlers pantry, built in workstation & hardwood floors. Open spacious main level floor plan with lots of natural light. Upper level offers the primary suite with a massive walk in closet, primary bath with double vanities, a jetted soaking tub & rain shower in the separate shower with new glass door. Hardwood flooring boasts on entire upper level. Bedroom 2 and 3 also have walk in closets. Upper level hall bath has been remodeled with all tile and a glass door on shower/tub. For ease of doing laundry, it is located on the upper level. In the lower level, there is a den (could be a 5th bedroom-NTC), a full bath and a rec room. There is also a huge unfinished section that has room for expansion. This home has an in home water filtration system for filtered water and a sprinkler system for keeping up with the lawn. Upgraded triple sump pump with battery back up in basement. Keyless entry, Nest thermostat along with app based smoke detectors and sprinkler system are all for the smart home lover. The gorgeous stamped concrete patio on the rear is excellent for entertaining or grilling. Fenced rear yard is perfect for little loved ones. Roof has been replaced, all windows have been updated to double hung and the exterior recently painted. Outdoor unit to HVAC has been upgraded to a new 16 SEER. Meticulously kept and cared for- does not disappoint! With two exit and entrances into the neighborhood, you have great access to Rt 1 or I-95. 1852 Idlewild Blvd is located in the middle of the community for ease of accessing Rt 1 or I-95 from one of the two entrances to neighborhood. Historical Downtown Fredericksburg, Central Park, Mary Washington Hospital, shopping, VRE and commuter lots are all within minutes. Idlewild also offers a community shuttle to the VRE as well as other stops on the Fred Transit bus. Don't miss your chance to live in the most coveted community in the City of Fredericksburg.
Location
State VA
County Fredericksburg City
Zoning PDR
Rooms
Other Rooms Living Room, Dining Room, Primary Bedroom, Bedroom 2, Bedroom 3, Bedroom 4, Kitchen, Family Room, Den, Laundry, Recreation Room, Storage Room, Bathroom 3, Primary Bathroom
Basement Full, Connecting Stairway, Partially Finished, Space For Rooms, Sump Pump
Interior
Interior Features Breakfast Area, Butlers Pantry, Carpet, Ceiling Fan(s), Family Room Off Kitchen, Floor Plan - Open, Formal/Separate Dining Room, Kitchen - Island, Pantry, Primary Bath(s), Recessed Lighting, Soaking Tub, Sprinkler System, Upgraded Countertops, Walk-in Closet(s), Water Treat System, Window Treatments, Wood Floors
Hot Water Natural Gas
Heating Forced Air
Cooling Central A/C, Ceiling Fan(s)
Flooring Ceramic Tile, Hardwood, Carpet
Fireplaces Number 1
Fireplaces Type Gas/Propane
Equipment Built-In Microwave, Dishwasher, Disposal, Dryer, Exhaust Fan, Icemaker, Extra Refrigerator/Freezer, Oven/Range - Electric, Refrigerator, Stainless Steel Appliances, Washer, Water Heater, Water Conditioner - Owned
Fireplace Y
Window Features Double Pane
Appliance Built-In Microwave, Dishwasher, Disposal, Dryer, Exhaust Fan, Icemaker, Extra Refrigerator/Freezer, Oven/Range - Electric, Refrigerator, Stainless Steel Appliances, Washer, Water Heater, Water Conditioner - Owned
Heat Source Natural Gas
Laundry Upper Floor
Exterior
Exterior Feature Patio(s), Porch(es)
Parking Features Garage - Rear Entry, Garage Door Opener
Garage Spaces 2.0
Fence Rear
Amenities Available Basketball Courts, Bike Trail, Club House, Common Grounds, Jog/Walk Path, Picnic Area, Pool - Outdoor, Tennis Courts, Tot Lots/Playground
Water Access N
Accessibility None
Porch Patio(s), Porch(es)
Total Parking Spaces 2
Garage Y
Building
Lot Description Landscaping, Rear Yard
Story 3
Sewer Public Sewer
Water Public
Architectural Style Colonial
Level or Stories 3
Additional Building Above Grade, Below Grade
Structure Type 9'+ Ceilings
New Construction N
Schools
High Schools James Monroe
School District Fredericksburg City Public Schools
Others
HOA Fee Include Common Area Maintenance,Management,Pool(s),Recreation Facility,Road Maintenance,Snow Removal
Senior Community No
Tax ID 7768-99-3034
Ownership Fee Simple
SqFt Source Assessor
Special Listing Condition Standard
Read Less
Want to know what your home might be worth? Contact us for a FREE valuation!

Our team is ready to help you sell your home for the highest possible price ASAP

Bought with Angelica Kirkbride • Weichert, REALTORS
GET MORE INFORMATION





