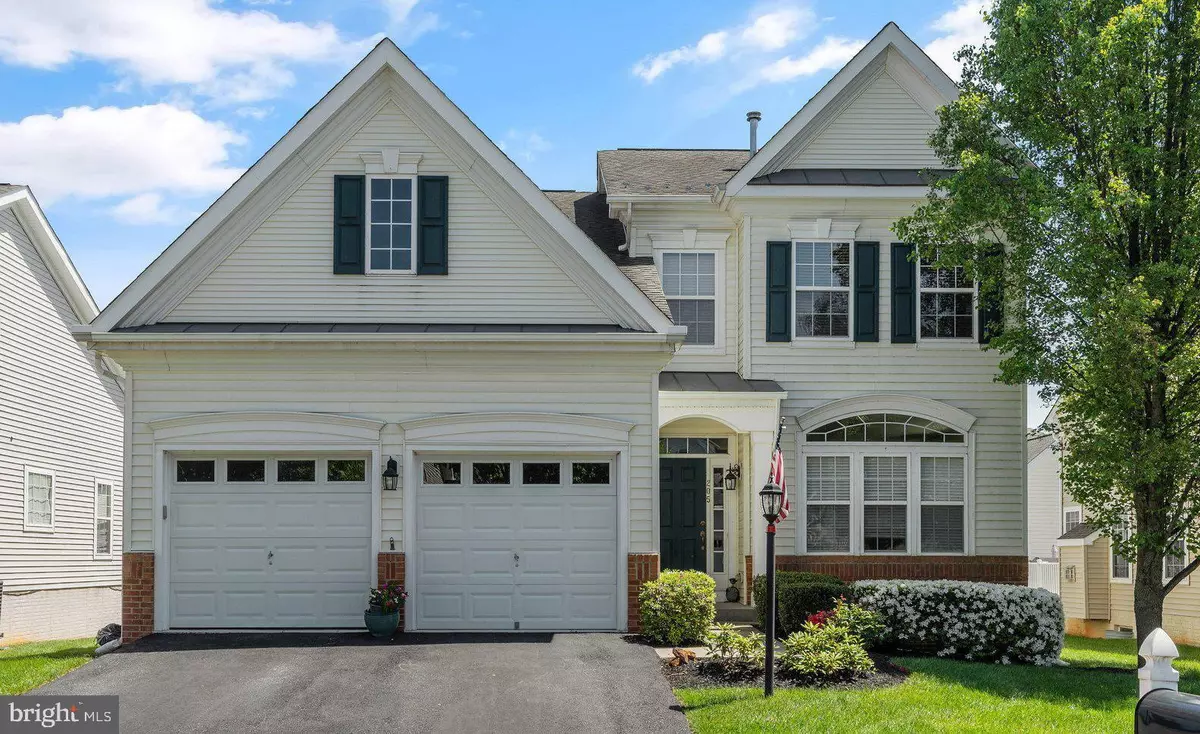$565,000
$550,000
2.7%For more information regarding the value of a property, please contact us for a free consultation.
205 SMARTY JONES TER Havre De Grace, MD 21078
5 Beds
4 Baths
4,089 SqFt
Key Details
Sold Price $565,000
Property Type Single Family Home
Sub Type Detached
Listing Status Sold
Purchase Type For Sale
Square Footage 4,089 sqft
Price per Sqft $138
Subdivision Bulle Rock
MLS Listing ID MDHR2012252
Sold Date 07/08/22
Style Colonial
Bedrooms 5
Full Baths 2
Half Baths 2
HOA Fees $353/mo
HOA Y/N Y
Abv Grd Liv Area 2,489
Originating Board BRIGHT
Year Built 2006
Annual Tax Amount $5,773
Tax Year 2021
Lot Size 6,780 Sqft
Acres 0.16
Property Description
OPEN HOUSE SATURDAY 5/28 11AM-1PM. Ready for immediate occupancy. Approximately 4000 finished sq.ft! Main floor features hardwood floors with carpet inlay in family room. Entertain with this open floor plan family/dining room with vaulted ceilings, gas fireplace and entrance to the deck! Eat in kitchen includes 42-inch soft close cabinets with upgraded glaze finish, top of the line stainless steel appliances including double oven and fridge less than a year old. Upgrade granite counters and pantry for plenty of storage space. First floor primary suite with luxury bath including a soaking tub and dual walk-in closets. Second level offers huge loft great for that at home office space, two bedrooms with walk in closets and a full bath. Lower level offers space for everyone with plenty of storage. Utilize the 2 separate rooms as bedrooms or transfer one back to a theater room. Enjoy a drink at the wet bar while playing darts or a game of pool (pool table negotiable).
Location
State MD
County Harford
Zoning R2
Rooms
Basement Fully Finished, Heated, Improved, Interior Access, Walkout Stairs
Main Level Bedrooms 1
Interior
Interior Features Ceiling Fan(s), Chair Railings, Combination Dining/Living, Combination Kitchen/Dining, Crown Moldings, Dining Area, Entry Level Bedroom, Family Room Off Kitchen, Kitchen - Eat-In, Soaking Tub, Upgraded Countertops, Walk-in Closet(s), Wet/Dry Bar, Window Treatments
Hot Water Natural Gas
Cooling Ceiling Fan(s), Central A/C
Fireplaces Number 1
Fireplaces Type Gas/Propane
Equipment Built-In Microwave, Cooktop, Dishwasher, Disposal, Dryer, Oven - Double, Refrigerator, Stainless Steel Appliances, Washer, Water Heater
Furnishings No
Fireplace Y
Appliance Built-In Microwave, Cooktop, Dishwasher, Disposal, Dryer, Oven - Double, Refrigerator, Stainless Steel Appliances, Washer, Water Heater
Heat Source Natural Gas
Laundry Main Floor
Exterior
Garage Garage - Front Entry, Garage Door Opener, Inside Access, Oversized
Garage Spaces 4.0
Amenities Available Club House, Common Grounds, Community Center, Exercise Room, Fitness Center, Gated Community, Golf Course Membership Available, Jog/Walk Path, Pool - Outdoor, Recreational Center, Tennis Courts, Tot Lots/Playground
Waterfront N
Water Access N
Accessibility None
Attached Garage 2
Total Parking Spaces 4
Garage Y
Building
Story 3
Foundation Permanent
Sewer Public Sewer
Water Public
Architectural Style Colonial
Level or Stories 3
Additional Building Above Grade, Below Grade
Structure Type 9'+ Ceilings,Cathedral Ceilings,Vaulted Ceilings
New Construction N
Schools
School District Harford County Public Schools
Others
Senior Community No
Tax ID 1306068782
Ownership Fee Simple
SqFt Source Assessor
Acceptable Financing Cash, Conventional, FHA, VA
Listing Terms Cash, Conventional, FHA, VA
Financing Cash,Conventional,FHA,VA
Special Listing Condition Standard
Read Less
Want to know what your home might be worth? Contact us for a FREE valuation!

Our team is ready to help you sell your home for the highest possible price ASAP

Bought with Tiffany R Matthews • NextHome Leaders

GET MORE INFORMATION





