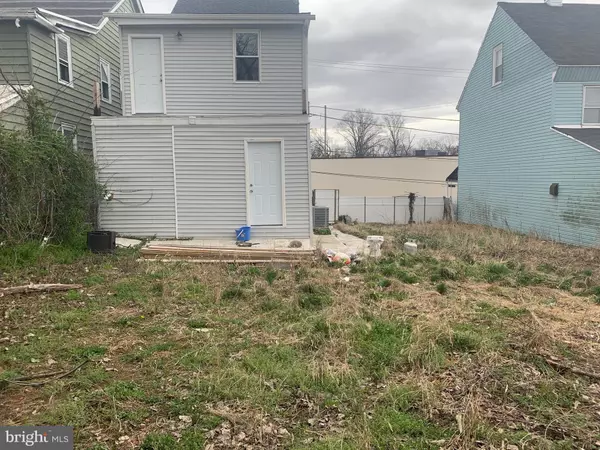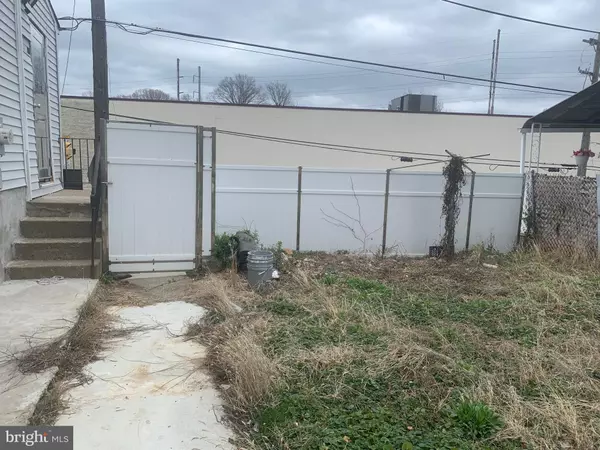$285,500
$279,000
2.3%For more information regarding the value of a property, please contact us for a free consultation.
4712 RHAWN ST Philadelphia, PA 19136
4 Beds
3 Baths
2,600 SqFt
Key Details
Sold Price $285,500
Property Type Single Family Home
Sub Type Detached
Listing Status Sold
Purchase Type For Sale
Square Footage 2,600 sqft
Price per Sqft $109
Subdivision Philadelphia (Northeast)
MLS Listing ID PAPH1002076
Sold Date 11/24/21
Style Colonial
Bedrooms 4
Full Baths 2
Half Baths 1
HOA Y/N N
Abv Grd Liv Area 2,600
Originating Board BRIGHT
Year Built 1953
Annual Tax Amount $1,347
Tax Year 2021
Lot Size 4,481 Sqft
Acres 0.1
Lot Dimensions 44.00 x 101.83
Property Description
Back to Market.
This house has been almost totally torn down completely and renovation from the original foundation inside and outside. This fabulous home offers great entertaining entry, two front doors, one is a formal entrance for your house and the other is an entrance for your basement. Hardwood floors are throughout the house. One of the bedrooms has a back door that can take you to the patio terrace. The kitchen with granite countertop and plenty of space dinner or breakfast area. This home has many updates throughout, A stainless handrail of staircase and Second floor balcony .This house has kept a lot of the classic character and charm that make this home very special. Huge back yard could is rare in NE Philadelphia area, it could be your beautiful garden . It is located near I-95, near public transportation, shopping, Walking distance to schools, less than 10 minutes to center city of Philadelphia , This is a must-see if you have been looking for a beautiful home in the Northeast Philadelphia.
All appliances "S IS " .
Location
State PA
County Philadelphia
Area 19136 (19136)
Zoning I2
Rooms
Basement Other
Main Level Bedrooms 4
Interior
Hot Water Natural Gas
Heating Central, Forced Air
Cooling Central A/C
Heat Source Natural Gas
Exterior
Water Access N
Accessibility 2+ Access Exits
Garage N
Building
Story 2
Sewer Public Sewer
Water Public
Architectural Style Colonial
Level or Stories 2
Additional Building Above Grade, Below Grade
New Construction N
Schools
School District The School District Of Philadelphia
Others
Senior Community No
Tax ID 651230600
Ownership Fee Simple
SqFt Source Assessor
Special Listing Condition Standard
Read Less
Want to know what your home might be worth? Contact us for a FREE valuation!

Our team is ready to help you sell your home for the highest possible price ASAP

Bought with Meriles Joseph • Long & Foster Real Estate, Inc.
GET MORE INFORMATION





