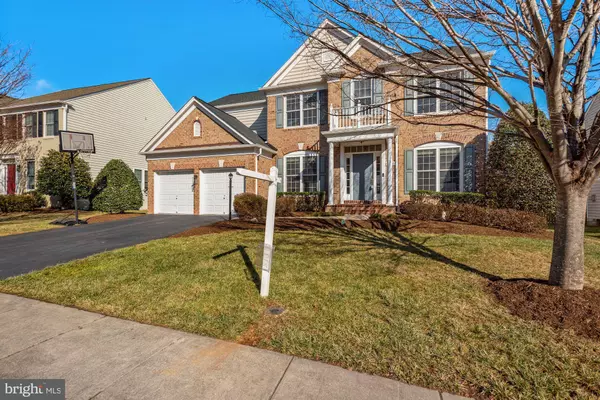$983,000
$929,900
5.7%For more information regarding the value of a property, please contact us for a free consultation.
43921 CHURCHILL GLEN DR Chantilly, VA 20152
4 Beds
4 Baths
4,120 SqFt
Key Details
Sold Price $983,000
Property Type Single Family Home
Sub Type Detached
Listing Status Sold
Purchase Type For Sale
Square Footage 4,120 sqft
Price per Sqft $238
Subdivision Ridings At Blue Springs
MLS Listing ID VALO2018646
Sold Date 03/18/22
Style Colonial
Bedrooms 4
Full Baths 3
Half Baths 1
HOA Fees $110/mo
HOA Y/N Y
Abv Grd Liv Area 2,940
Originating Board BRIGHT
Year Built 2006
Annual Tax Amount $8,037
Tax Year 2021
Lot Size 8,712 Sqft
Acres 0.2
Property Description
**Offers submission deadline is on Sunday,02/13/2022 @6PM**Elegant and well maintained 4-bedroom, 3.5-bathroom Pulte Homes built single family home, located in the sought-after community of Ridings at Blue Spring. Open floor plan, main level with a formal dining, study, family, and sunroom. Built-in custom bookcases in study room. An immaculate gourmet kitchen with granite countertops, maple cabinets, double wall oven, built-in microwave, kitchen island, and brand new stainless-steel appliances (Refrigerator, Dishwasher, Microwave). A large sunroom that overlooks to a beautiful backyard which backs to trees providing complete privacy. Recessed lights all through the main level. The second level has a spacious master bedroom with a sitting area, his and her walk-in closets and a large master bathroom with ceramic tiles, a jacuzzi tub and a glass shower. Brand-new carpet on the upper level. Fully finished lower level boasts a home theater, a newly built wet bar, gaming/exercise area, recessed lighting all through the basement, a full bathroom. The home also features a large deck that is perfect for entertaining guests, or just to sit back, relax, and enjoy the wonderful view of nature. Custom paint throughout the house. Roof replaced in 2016.This community features a swimming pool, tennis courts, playgrounds, basketball courts, clubhouse, fitness center, biking/walking trail and a lake. Located near to shopping, restaurants, park-n-ride. Easy access to commuter routes (Rt 50, 267 and 66). Zoned to very good schools.
Location
State VA
County Loudoun
Zoning 05
Rooms
Basement Fully Finished, Walkout Stairs
Interior
Hot Water Natural Gas
Heating Forced Air
Cooling Central A/C
Flooring Hardwood, Carpet
Fireplaces Number 1
Fireplaces Type Fireplace - Glass Doors, Gas/Propane
Equipment Built-In Microwave, Cooktop, Dishwasher, Disposal, Dryer, Oven - Double, Refrigerator, Washer, Water Heater, Icemaker
Fireplace Y
Appliance Built-In Microwave, Cooktop, Dishwasher, Disposal, Dryer, Oven - Double, Refrigerator, Washer, Water Heater, Icemaker
Heat Source Natural Gas
Exterior
Parking Features Garage - Front Entry
Garage Spaces 2.0
Amenities Available Basketball Courts, Bike Trail, Club House, Common Grounds, Lake, Party Room, Pool - Outdoor, Tennis Courts, Tot Lots/Playground
Water Access N
Accessibility None
Attached Garage 2
Total Parking Spaces 2
Garage Y
Building
Story 3
Foundation Other
Sewer Public Septic, Public Sewer
Water Public
Architectural Style Colonial
Level or Stories 3
Additional Building Above Grade, Below Grade
New Construction N
Schools
Elementary Schools Cardinal Ridge
Middle Schools J. Michael Lunsford
High Schools Freedom
School District Loudoun County Public Schools
Others
HOA Fee Include Common Area Maintenance,Pool(s),Recreation Facility,Trash
Senior Community No
Tax ID 098380508000
Ownership Fee Simple
SqFt Source Assessor
Special Listing Condition Standard
Read Less
Want to know what your home might be worth? Contact us for a FREE valuation!

Our team is ready to help you sell your home for the highest possible price ASAP

Bought with Ramaswamy Balasubramanian • Keller Williams Chantilly Ventures, LLC

GET MORE INFORMATION





