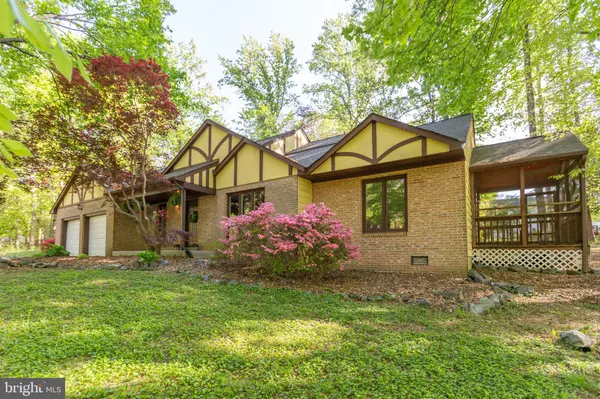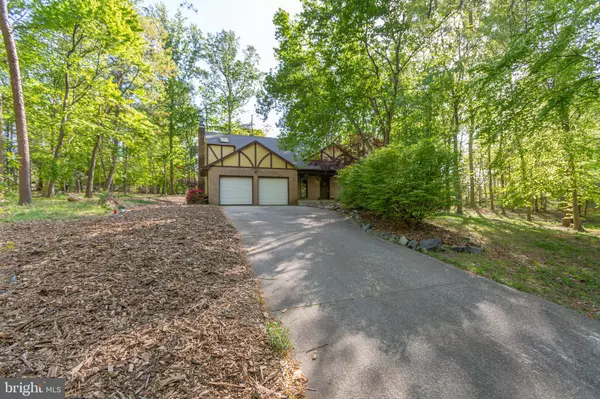$500,000
$499,900
For more information regarding the value of a property, please contact us for a free consultation.
1021 SPAIN DR Stafford, VA 22554
4 Beds
4 Baths
2,736 SqFt
Key Details
Sold Price $500,000
Property Type Single Family Home
Sub Type Detached
Listing Status Sold
Purchase Type For Sale
Square Footage 2,736 sqft
Price per Sqft $182
Subdivision Aquia Harbour
MLS Listing ID VAST2010104
Sold Date 06/03/22
Style Tudor
Bedrooms 4
Full Baths 3
Half Baths 1
HOA Fees $135/mo
HOA Y/N Y
Abv Grd Liv Area 2,736
Originating Board BRIGHT
Year Built 1981
Annual Tax Amount $3,700
Tax Year 2021
Lot Size 0.794 Acres
Acres 0.79
Property Description
Two primary suites and a double lot in the amenity loaded Aquia Harbour community!! This property is handicap accessible with one of the masters on the main floor. With this residence, enjoy access to a golf course, pool, popular country club with a restaurant, dog park and for boaters, its harbor. Tucked on the southeast edge of the community is Government Island a quaint nature preserve with a boardwalk and trail. Youll feel worlds away from it all, but 1021 Spain Drive comes with incredible convenience! For commuters, an I-95 exit (Route 610) is less than a mile from its doorstep. You can be to Quantico and Fredericksburg within 20 minutes. And, for shopping, dining and grocery selections, there are tons of options within minutes along Garrisonville Road. Approaching the home... and perhaps its long-time owner says it best: its front yard looks like a forest. Lush trees surround the homesite and it is noticeably a double lot! There is plenty of driveway parking as well as space within its two-car automatic garage (note the accessibility ramp). Out back, youll find a storage shed and expansive deck. To make the back that much dreamier, there is a large firepit area. The home is a mix of brick and buttery yellow with brown trim. There are three total levels here. Inside, towering cathedral ceilings abound and so many captivating features are immediately in sight. The carpet has all been replaced on the lower level and fresh paint throughout the entire home! Within the kitchen, youll also find butcher block-like counters, black appliances (check out that oven and microwave built into the brick wall!), huge window over the sink (over 100 inches wide) and an extended breakfast bar with seating. Off the kitchen is the family room with a brick-surrounded wood burning fireplace and sliding glass door to the back deck. Youll find the laundry room (machinery conveys!) and garage access nearby, too. There is a main level primary bedroom with its own screened- in porch! Its ensuite bath is handicap accessible, with tons of closet space and a walk-in shower with benches. There are three bedrooms upstairs including a second primary suite! It has huge, vaulted ceilings, a wood-burning fireplace and an ensuite bath! It has a double vanity with tons of counter space, large soaking tub, stand-up shower, and skylight. The walk-in closet here has attic access for even more storage. Between the final two bedrooms, note the unique alcove with cabinetry. The bedrooms share a hall bath with tub/shower combo and tile flooring. Within the basement is a finished area with laminate flooring. This may easily be an office space in the work-from-home environment. The rest of the basement is a storage haven and there is a utility area (the heat pump and hot water heater are both less than six years-old). Schedule your showing today!
Location
State VA
County Stafford
Zoning R1
Rooms
Other Rooms Primary Bedroom, Bedroom 3, Bedroom 4, Kitchen, Family Room, Laundry, Bathroom 2, Bonus Room, Primary Bathroom
Basement Partially Finished, Interior Access, Sump Pump
Main Level Bedrooms 1
Interior
Interior Features Breakfast Area, Dining Area, Family Room Off Kitchen, Attic, Carpet, Entry Level Bedroom, Kitchen - Eat-In, Primary Bath(s), Skylight(s), Soaking Tub, Stall Shower, Tub Shower
Hot Water Electric
Heating Heat Pump(s)
Cooling Heat Pump(s)
Flooring Carpet, Ceramic Tile, Laminated
Fireplaces Number 2
Fireplaces Type Wood, Brick
Equipment Built-In Microwave, Washer, Dryer, Dishwasher, Disposal, Cooktop, Exhaust Fan, Refrigerator, Oven - Wall
Furnishings No
Fireplace Y
Window Features Skylights
Appliance Built-In Microwave, Washer, Dryer, Dishwasher, Disposal, Cooktop, Exhaust Fan, Refrigerator, Oven - Wall
Heat Source Electric
Laundry Washer In Unit, Dryer In Unit, Main Floor
Exterior
Exterior Feature Deck(s), Patio(s), Porch(es), Screened
Parking Features Garage Door Opener, Garage - Front Entry
Garage Spaces 2.0
Amenities Available Dog Park, Swimming Pool, Tot Lots/Playground, Bar/Lounge, Baseball Field, Basketball Courts, Gated Community, Golf Course Membership Available, Jog/Walk Path, Marina/Marina Club, Picnic Area, Pier/Dock, Pool - Outdoor, Pool Mem Avail, Security, Soccer Field, Tennis Courts, Bike Trail, Boat Dock/Slip, Volleyball Courts
Water Access N
View Garden/Lawn, Trees/Woods
Roof Type Asphalt
Street Surface Black Top
Accessibility Ramp - Main Level, Grab Bars Mod
Porch Deck(s), Patio(s), Porch(es), Screened
Attached Garage 2
Total Parking Spaces 2
Garage Y
Building
Lot Description Landscaping, Trees/Wooded, Front Yard, Rear Yard
Story 3
Foundation Concrete Perimeter
Sewer Public Sewer
Water Public
Architectural Style Tudor
Level or Stories 3
Additional Building Above Grade
Structure Type Dry Wall,Cathedral Ceilings,Vaulted Ceilings
New Construction N
Schools
Elementary Schools Anne E. Moncure
Middle Schools Shirley C. Heim
High Schools Brooke Point
School District Stafford County Public Schools
Others
HOA Fee Include Trash,Snow Removal,Common Area Maintenance,Management,Security Gate,Pier/Dock Maintenance,Road Maintenance
Senior Community No
Tax ID 21B 133
Ownership Fee Simple
SqFt Source Assessor
Special Listing Condition Standard
Read Less
Want to know what your home might be worth? Contact us for a FREE valuation!

Our team is ready to help you sell your home for the highest possible price ASAP

Bought with Amanda Loudenslager • Redfin Corporation

GET MORE INFORMATION





