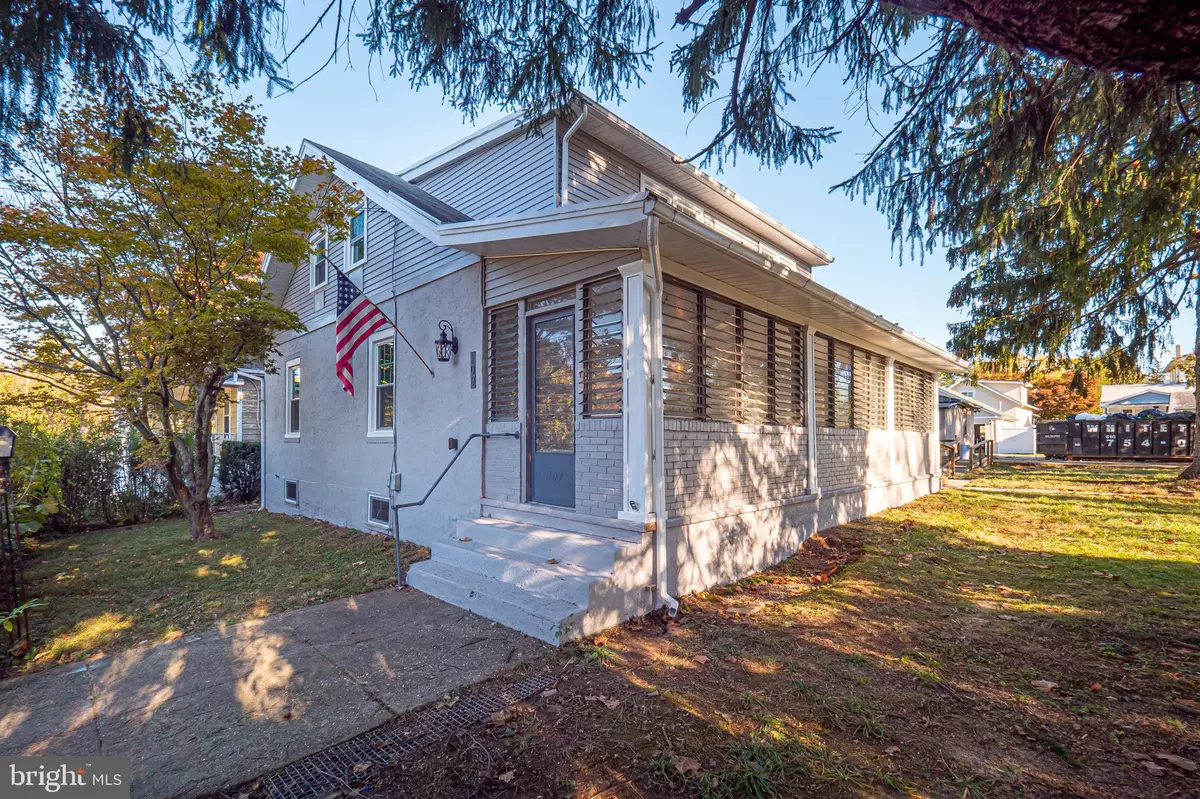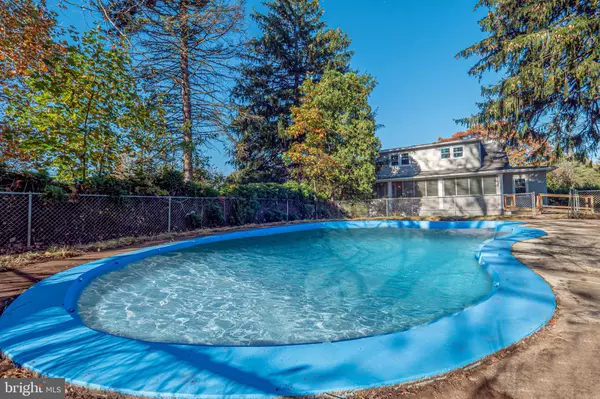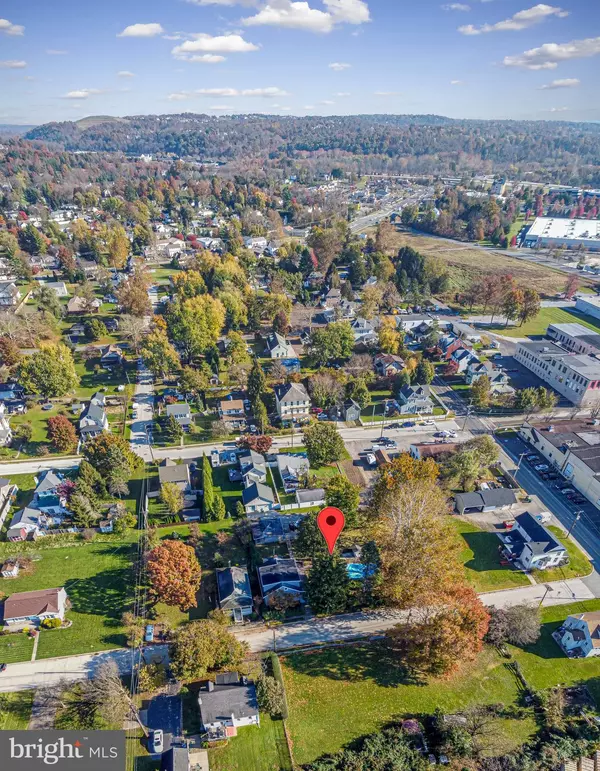$460,000
$460,000
For more information regarding the value of a property, please contact us for a free consultation.
109 CENTER AVE Oaks, PA 19456
4 Beds
2 Baths
2,016 SqFt
Key Details
Sold Price $460,000
Property Type Single Family Home
Sub Type Detached
Listing Status Sold
Purchase Type For Sale
Square Footage 2,016 sqft
Price per Sqft $228
Subdivision None Available
MLS Listing ID PAMC2015818
Sold Date 01/14/22
Style Cape Cod
Bedrooms 4
Full Baths 1
Half Baths 1
HOA Y/N N
Abv Grd Liv Area 2,016
Originating Board BRIGHT
Year Built 1925
Annual Tax Amount $4,301
Tax Year 2021
Lot Size 0.537 Acres
Acres 0.54
Lot Dimensions 150.00 x 0.00
Property Description
Don't miss the fantastic virtual tour of 109 Center Ave by clicking on the movie camera icon above the photo. This gorgeous 4 bedroom 1.5 bath home is move in ready. This home has been completely renovated with a "open floor plan" on over a 1/2 acre of ground with 3 car detached garage (not pictured. Seller is installing a new roof and garage door prior to closing) and inground pool. The 1st floor features (1) bedroom, 9 ft ceilings, over abundance of recessed lighting, engineered flooring, ultra modern eat in kitchen with stainless steel appliances, breakfast bar, pendant lighting, laundry room, powder room and open living room and great room. The 2nd floor boast 3 large bedrooms with luxurious full bathroom. This home has a full basement just waiting for finishing touches. The in ground concrete pool has been painted and sealed, has a new pump, filter, new well pump and much more.. Put this home on your list to see!
Location
State PA
County Montgomery
Area Upper Providence Twp (10661)
Zoning RESIDENTIAL
Rooms
Other Rooms Dining Room, Bedroom 2, Bedroom 3, Bedroom 4, Kitchen, Breakfast Room, Bedroom 1, Great Room, Primary Bathroom
Basement Unfinished, Full
Main Level Bedrooms 1
Interior
Hot Water Electric
Heating Forced Air
Cooling Central A/C
Flooring Engineered Wood, Ceramic Tile
Equipment Built-In Microwave, Built-In Range, Dishwasher, Disposal, Refrigerator
Fireplace N
Window Features Energy Efficient
Appliance Built-In Microwave, Built-In Range, Dishwasher, Disposal, Refrigerator
Heat Source Electric
Laundry Main Floor
Exterior
Parking Features Garage - Side Entry
Garage Spaces 2.0
Pool Concrete, In Ground
Utilities Available Cable TV Available
Water Access N
Roof Type Architectural Shingle
Accessibility None
Total Parking Spaces 2
Garage Y
Building
Story 2
Foundation Concrete Perimeter
Sewer Public Sewer
Water Private, Well
Architectural Style Cape Cod
Level or Stories 2
Additional Building Above Grade, Below Grade
Structure Type Dry Wall,9'+ Ceilings
New Construction N
Schools
School District Spring-Ford Area
Others
Senior Community No
Tax ID 61-00-00865-001
Ownership Fee Simple
SqFt Source Assessor
Acceptable Financing Conventional, FHA, VA, USDA
Horse Property N
Listing Terms Conventional, FHA, VA, USDA
Financing Conventional,FHA,VA,USDA
Special Listing Condition Standard
Read Less
Want to know what your home might be worth? Contact us for a FREE valuation!

Our team is ready to help you sell your home for the highest possible price ASAP

Bought with Janine M McVeigh • Keller Williams Real Estate -Exton
GET MORE INFORMATION





