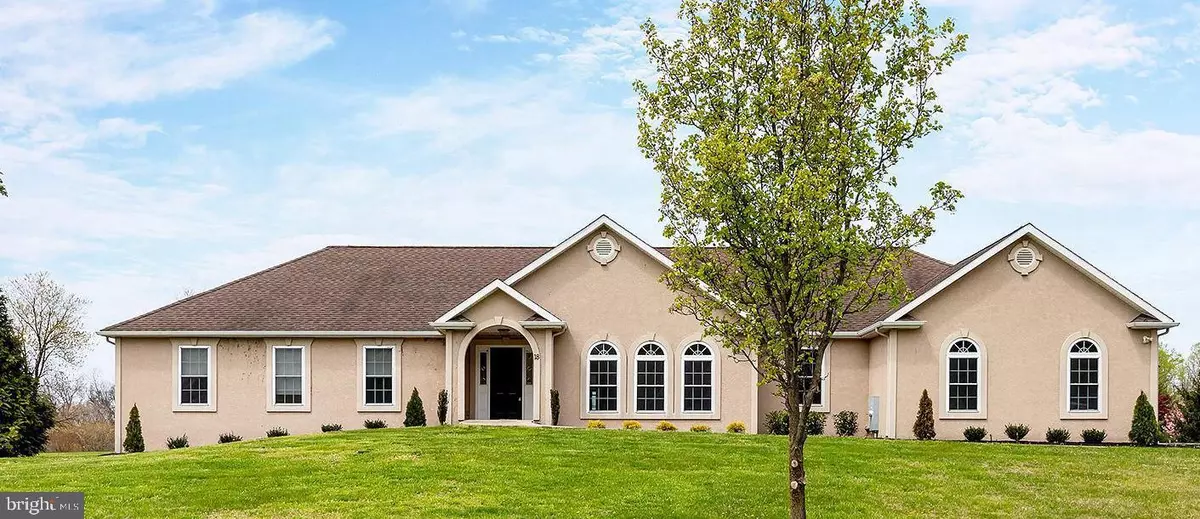$585,000
$599,900
2.5%For more information regarding the value of a property, please contact us for a free consultation.
18 BUTTONWOOD Woodstown, NJ 08098
3 Beds
4 Baths
6,698 SqFt
Key Details
Sold Price $585,000
Property Type Single Family Home
Sub Type Detached
Listing Status Sold
Purchase Type For Sale
Square Footage 6,698 sqft
Price per Sqft $87
Subdivision Laurel Hills
MLS Listing ID NJSA2003760
Sold Date 06/30/22
Style Ranch/Rambler
Bedrooms 3
Full Baths 4
HOA Y/N N
Abv Grd Liv Area 3,898
Originating Board BRIGHT
Year Built 2005
Annual Tax Amount $13,056
Tax Year 2020
Lot Size 1.400 Acres
Acres 1.4
Lot Dimensions 0.00 x 0.00
Property Description
Newly priced, and ready to be enjoyed by its new owner!! This custom ranch home with indoor pool, is ready for you to move right in! The open floor plan features a gourmet kitchen with a large island, double oven, lots of beautiful pull out maple cabinets, granite counter tops, and a vegetable sink. The home has been freshly painted and brand new carpet was installed on the entire first floor. Eat in the sunny breakfast room or the formal dining room with crown molding. The great room features a vaulted ceiling and gas fireplace welcoming you as you enter the home. Easy living, all on one floor, with three bedrooms, including a spacious master with ensuite bathroom, including large pantry size cabinets, built in vanity, new tile floors and large walk in closet . The finished basement has tons of additional living space perfect for an in-law suite, including two potential additional bedrooms, a full bath, a large living area and kitchenette. The oversized side entry garage leads to the mud/laundry room makes home access easy and convenient for everyone. One of the best parts of this incredible home is the indoor pool with its own changing and bath area. Great for year round exercise or entertaining. The home sits on a 1.4 acre lot and has a Trex deck off the kitchen and breakfast room sliders. Don't miss out on this rare opportunity in Salem County!
Location
State NJ
County Salem
Area Pilesgrove Twp (21710)
Zoning RES
Rooms
Other Rooms Living Room, Dining Room, Primary Bedroom, Bedroom 2, Kitchen, Family Room, Bedroom 1, Laundry, Other, Full Bath
Basement Full, Fully Finished
Main Level Bedrooms 3
Interior
Interior Features Primary Bath(s), Kitchen - Island, Ceiling Fan(s), Water Treat System, 2nd Kitchen, Stall Shower, Dining Area
Hot Water Natural Gas
Heating Forced Air
Cooling Central A/C
Flooring Fully Carpeted, Vinyl
Fireplaces Number 1
Fireplaces Type Gas/Propane
Equipment Cooktop, Oven - Wall, Oven - Double
Fireplace Y
Appliance Cooktop, Oven - Wall, Oven - Double
Heat Source Natural Gas
Laundry Main Floor
Exterior
Exterior Feature Deck(s), Porch(es)
Parking Features Inside Access, Garage Door Opener, Oversized
Garage Spaces 2.0
Utilities Available Cable TV
Water Access N
Roof Type Shingle
Accessibility Mobility Improvements
Porch Deck(s), Porch(es)
Attached Garage 2
Total Parking Spaces 2
Garage Y
Building
Story 1
Foundation Block
Sewer On Site Septic
Water Well
Architectural Style Ranch/Rambler
Level or Stories 1
Additional Building Above Grade, Below Grade
Structure Type Cathedral Ceilings
New Construction N
Schools
School District Woodstown-Pilesgrove Regi Schools
Others
Senior Community No
Tax ID 10-00002 02-00012
Ownership Fee Simple
SqFt Source Estimated
Acceptable Financing Cash, Conventional, VA
Listing Terms Cash, Conventional, VA
Financing Cash,Conventional,VA
Special Listing Condition Standard
Read Less
Want to know what your home might be worth? Contact us for a FREE valuation!

Our team is ready to help you sell your home for the highest possible price ASAP

Bought with Kimberly Bidinger • RE/MAX Community-Williamstown

GET MORE INFORMATION





