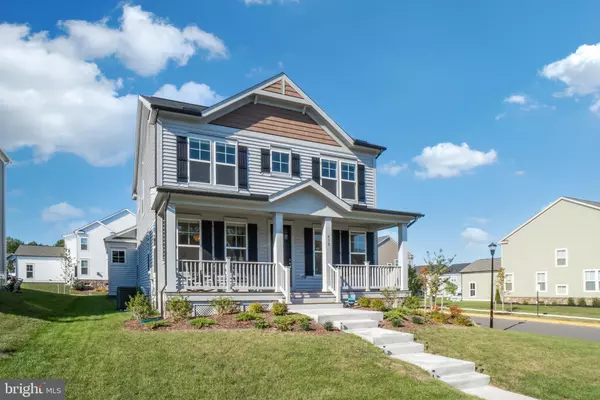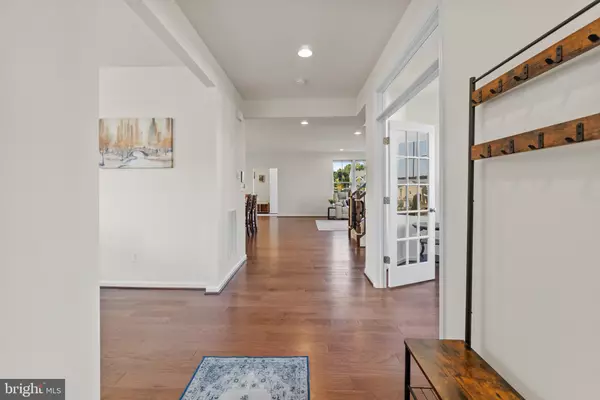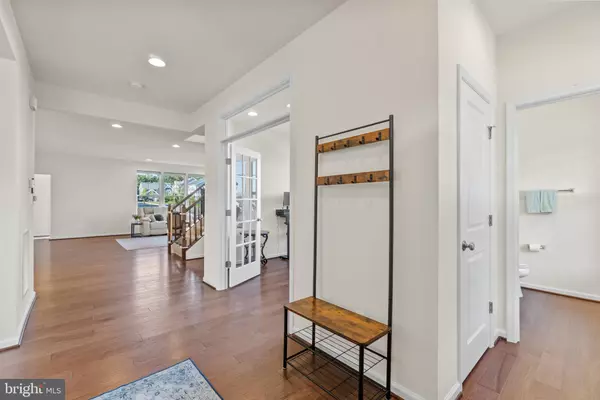$631,000
$615,000
2.6%For more information regarding the value of a property, please contact us for a free consultation.
450 COASTAL AVE Stafford, VA 22554
4 Beds
4 Baths
3,201 SqFt
Key Details
Sold Price $631,000
Property Type Single Family Home
Sub Type Detached
Listing Status Sold
Purchase Type For Sale
Square Footage 3,201 sqft
Price per Sqft $197
Subdivision Embrey Mill
MLS Listing ID VAST2000321
Sold Date 11/22/21
Style Traditional
Bedrooms 4
Full Baths 3
Half Baths 1
HOA Fees $130/mo
HOA Y/N Y
Abv Grd Liv Area 2,584
Originating Board BRIGHT
Year Built 2021
Annual Tax Amount $4,148
Tax Year 2021
Lot Size 7,244 Sqft
Acres 0.17
Property Description
Snag this like-new Embrey Mill property before it's sold. The impressive corner-lot home was tastefully designed with great attention to detail and high-end finishes throughout. The craftsman elevation is perfection with a covered composite porch, shaker shingle detail & stone water table surround. The main level features modern luxury vinyl plank flooring, nine foot ceilings and an open concept floor plan. Three foot bump-out on all three levels for additional square footage. The bespoke kitchen is stunning with smoke grey cabinets, quartz counters & custom range hood...oversized island & sink, butler's alcove, additional cabinetry, stainless appliances, subway tiled backsplash, gas cooking & the list goes on. Traditional dining room with bump-out & additional windows & large private office with stylish french doors. The family room is spacious and bright with additional windows & gas fireplace. The mudroom off of the garage is a blank canvas, ready for your trim & coat hooks!
The luxury owner's suite is dressed up with a structural tray ceiling, separate walk-in closets & additional windows.. Ensuite bathroom with upgraded comfort height cabinets, seamless shower door, waterfall shower, upgraded tile, private water closet. Well appointed secondary bedrooms with shared hall bath & linen storage. Upper level laundry room with new washer and dryer.
The lower level has a large finished rec-room, full bathroom, walk-in closet and very spacious storage room. Two car garage with side access door and an excess of storage space *** BUILDER WARRANTY*** transfers to new owner. All appliances, structure and mechanicals are covered by the warranties which will all transfer to the new homeowner.
Embrey Mill is an amenity rich community located in North Stafford. The neighborhood offers lifestyle in an exceptional location. Walking trails, dog parks, shared garden, resort style pools, community center, fire pits and so much more. Stroll over to the Grounds Bistro for brunch or trivia night! Walking distance to the Rouse Center, Embrey Mill recreation complex, Publix Grocery Store and shopping center. You'll love living here!
Location
State VA
County Stafford
Zoning PD2
Rooms
Other Rooms Dining Room, Primary Bedroom, Bedroom 2, Bedroom 3, Bedroom 4, Kitchen, Foyer, Breakfast Room, Laundry, Mud Room, Office, Recreation Room, Storage Room, Bathroom 2, Primary Bathroom
Basement Daylight, Partial, Full, Improved, Interior Access, Partially Finished, Poured Concrete, Space For Rooms, Windows
Interior
Interior Features Breakfast Area, Butlers Pantry, Carpet, Ceiling Fan(s), Combination Kitchen/Living, Crown Moldings, Dining Area, Family Room Off Kitchen, Floor Plan - Open, Formal/Separate Dining Room, Kitchen - Gourmet, Kitchen - Island, Pantry, Recessed Lighting, Stall Shower, Store/Office, Tub Shower, Upgraded Countertops, Walk-in Closet(s), Window Treatments, Other
Hot Water Natural Gas
Heating Central
Cooling Central A/C
Flooring Luxury Vinyl Plank
Fireplaces Number 1
Fireplaces Type Gas/Propane
Equipment Built-In Microwave, Built-In Range, Cooktop, Dishwasher, Disposal, Dryer, Exhaust Fan, Oven - Single, Oven - Wall, Oven/Range - Gas, Refrigerator, Stainless Steel Appliances, Washer, Water Heater
Furnishings No
Fireplace Y
Window Features Energy Efficient,Double Pane,Low-E,Screens,Vinyl Clad
Appliance Built-In Microwave, Built-In Range, Cooktop, Dishwasher, Disposal, Dryer, Exhaust Fan, Oven - Single, Oven - Wall, Oven/Range - Gas, Refrigerator, Stainless Steel Appliances, Washer, Water Heater
Heat Source Natural Gas
Laundry Upper Floor
Exterior
Parking Features Garage - Rear Entry, Garage Door Opener
Garage Spaces 6.0
Fence Fully
Amenities Available Club House, Common Grounds, Community Center, Exercise Room, Jog/Walk Path, Picnic Area, Recreational Center, Swimming Pool, Tot Lots/Playground, Other
Water Access N
Roof Type Architectural Shingle
Accessibility None
Attached Garage 2
Total Parking Spaces 6
Garage Y
Building
Lot Description Corner, Cleared, Front Yard, Landscaping, Rear Yard, SideYard(s)
Story 2
Foundation Concrete Perimeter
Sewer Public Sewer
Water Public
Architectural Style Traditional
Level or Stories 2
Additional Building Above Grade, Below Grade
Structure Type 9'+ Ceilings,Dry Wall,High,Tray Ceilings
New Construction N
Schools
School District Stafford County Public Schools
Others
HOA Fee Include Recreation Facility,Pool(s),Reserve Funds,Road Maintenance,Snow Removal,Trash,Other
Senior Community No
Tax ID 29G 7 1199
Ownership Fee Simple
SqFt Source Assessor
Special Listing Condition Standard
Read Less
Want to know what your home might be worth? Contact us for a FREE valuation!

Our team is ready to help you sell your home for the highest possible price ASAP

Bought with Kristen Jackson • Redfin Corporation

GET MORE INFORMATION





