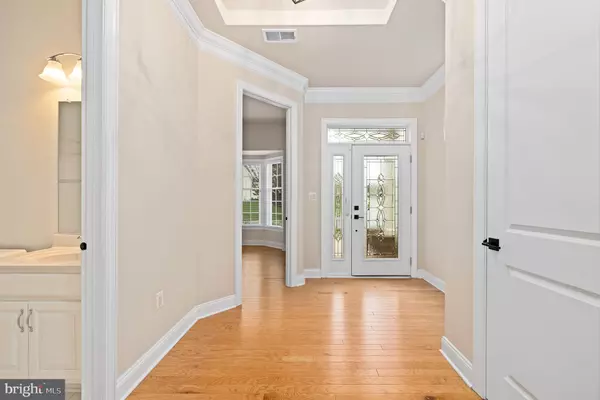$590,000
$610,000
3.3%For more information regarding the value of a property, please contact us for a free consultation.
7611 LEES COMMAND BLVD Fredericksburg, VA 22407
3 Beds
3 Baths
2,786 SqFt
Key Details
Sold Price $590,000
Property Type Single Family Home
Sub Type Detached
Listing Status Sold
Purchase Type For Sale
Square Footage 2,786 sqft
Price per Sqft $211
Subdivision Regency At Chancellorsville
MLS Listing ID VASP2008892
Sold Date 07/06/22
Style Colonial,Ranch/Rambler
Bedrooms 3
Full Baths 3
HOA Fees $252/mo
HOA Y/N Y
Abv Grd Liv Area 2,786
Originating Board BRIGHT
Year Built 2018
Annual Tax Amount $3,416
Tax Year 2021
Lot Size 6,952 Sqft
Acres 0.16
Property Description
Welcome to 7611 Lees Command Blvd! An amazing example of what the Regency at Chancellorsville community has to offer, a gated community near a huge variety of shops, restaurants, businesses and professional services. Built in 2018 featuring 3 bedrooms and 3 full bathrooms wide open floor plan, main floor living and an ELEVATOR, this is home is ready equipped with everything you all need in one place! Upon entering the front door you are met with vibrant Oak wood floors throughout the main level. Front bedroom features custom bay window, CAT-5 hookups in every room and TV mounting zones. Formal dining room accentuated by large white pillars opens to the living room with gas fireplace and tons of natural light. Gourmet kitchen, stainless appliances, upgraded Silestone countertops, like-new gas cook top, huge pantry with Custom Elfa storage systems, upgraded refrigerator and a perfectly sized breakfast area. Gigantic main floor primary bedroom features French door entry, gorgeous window treatments, recessed lighting, double walk-in closets, plush carpet and wide open entry to tiled primary bathroom. Making our way to the second level by stairs or custom oak elevator with brass control panels and automatic safety gate. (recently serviced and back-up battery replaced.) We enter the Library complete with extensive custom cabinetry work from wall to wall for incredible storage for any craftsman or bookworm! The upstairs is also home to the third huge bedroom with Jack & Jill bathroom shared by the bedroom and Library. Don't forget the screened porch and patio, irrigation system and that landscaping services, including snow removal to-the-door!
Settle down in your forever home in the perfect community described by the seller as a "Beautifully landscaped community with HOA that includes 2 pools, community center, fitness center, library, kitchen, multi-purpose rooms, bocce ball court, plus to-the-door snow shoveling and full lawn and garden care, including lawn treatments and mulching of gardens. Friendly over-55 community, with lots of activities and walkers, dog-walkers and exercise-walkers. 4 miles from multitude of shopping, restaurants, professional offices and salons, and I-95 access. 5 miles to Mary Washington University Medical Center and 40 miles to Washington D.C."
Location
State VA
County Spotsylvania
Zoning P8
Rooms
Other Rooms Living Room, Dining Room, Primary Bedroom, Bedroom 2, Bedroom 3, Kitchen, Library, Breakfast Room, Study, Laundry
Main Level Bedrooms 2
Interior
Interior Features Breakfast Area, Built-Ins, Carpet, Dining Area, Elevator, Entry Level Bedroom, Floor Plan - Open, Kitchen - Gourmet, Pantry, Primary Bath(s), Recessed Lighting, Store/Office, Upgraded Countertops, Walk-in Closet(s), Window Treatments, Wood Floors
Hot Water Natural Gas
Heating Forced Air
Cooling Ceiling Fan(s), Central A/C
Fireplaces Number 1
Fireplaces Type Gas/Propane, Mantel(s)
Equipment Built-In Microwave, Dryer, Dishwasher, Cooktop, Microwave, Oven - Wall, Washer
Fireplace Y
Appliance Built-In Microwave, Dryer, Dishwasher, Cooktop, Microwave, Oven - Wall, Washer
Heat Source Natural Gas
Laundry Common, Main Floor
Exterior
Exterior Feature Patio(s), Enclosed, Screened
Parking Features Garage - Front Entry, Garage Door Opener, Inside Access
Garage Spaces 4.0
Amenities Available Community Center, Fitness Center, Game Room, Gated Community, Jog/Walk Path, Pool - Indoor, Pool - Outdoor, Recreational Center, Retirement Community
Water Access N
Accessibility 32\"+ wide Doors, Elevator, Doors - Lever Handle(s), Level Entry - Main, Ramp - Main Level
Porch Patio(s), Enclosed, Screened
Attached Garage 2
Total Parking Spaces 4
Garage Y
Building
Lot Description Corner, Level
Story 2
Foundation Slab
Sewer Public Sewer
Water Public
Architectural Style Colonial, Ranch/Rambler
Level or Stories 2
Additional Building Above Grade, Below Grade
Structure Type 9'+ Ceilings,Dry Wall,High,Tray Ceilings
New Construction N
Schools
Elementary Schools Chancellor
Middle Schools Chancellor
High Schools Riverbend
School District Spotsylvania County Public Schools
Others
HOA Fee Include Lawn Maintenance,Pool(s),Recreation Facility,Reserve Funds,Road Maintenance,Security Gate,Snow Removal,Trash
Senior Community Yes
Age Restriction 55
Tax ID 11L6-230-
Ownership Fee Simple
SqFt Source Assessor
Acceptable Financing Cash, Conventional, VA
Listing Terms Cash, Conventional, VA
Financing Cash,Conventional,VA
Special Listing Condition Standard
Read Less
Want to know what your home might be worth? Contact us for a FREE valuation!

Our team is ready to help you sell your home for the highest possible price ASAP

Bought with David F Guna • Lake Anna Island Realty, Inc.

GET MORE INFORMATION





