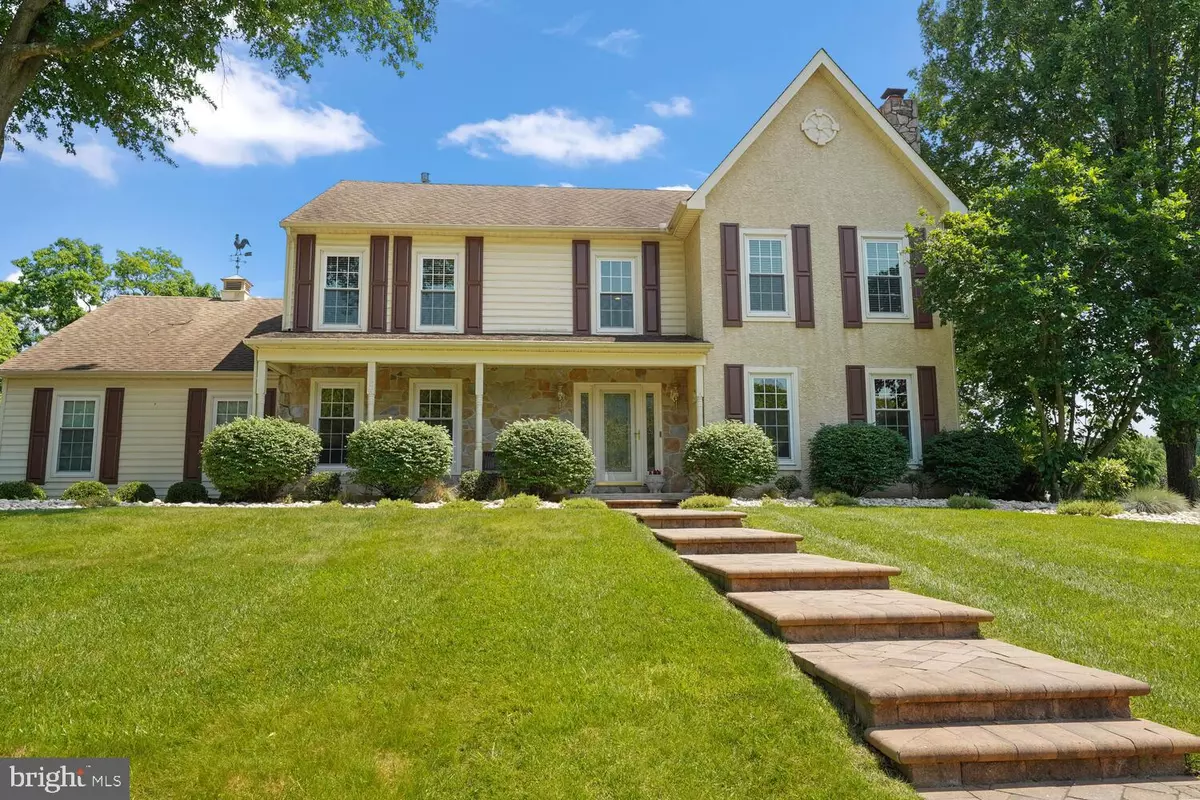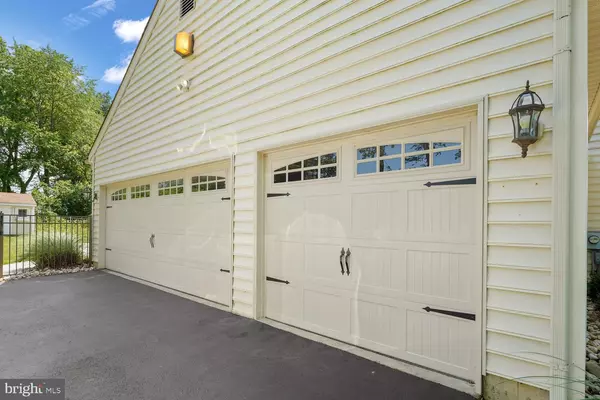$575,000
$580,000
0.9%For more information regarding the value of a property, please contact us for a free consultation.
101 CULLEN WAY Newark, DE 19711
4 Beds
3 Baths
4,834 SqFt
Key Details
Sold Price $575,000
Property Type Single Family Home
Sub Type Detached
Listing Status Sold
Purchase Type For Sale
Square Footage 4,834 sqft
Price per Sqft $118
Subdivision Hunt At Louviers
MLS Listing ID DENC528786
Sold Date 08/20/21
Style Colonial
Bedrooms 4
Full Baths 2
Half Baths 1
HOA Y/N N
Abv Grd Liv Area 3,475
Originating Board BRIGHT
Year Built 1990
Annual Tax Amount $5,528
Tax Year 2020
Lot Size 0.590 Acres
Acres 0.59
Lot Dimensions 130.30 x 220.40
Property Description
Welcome to The Hunt at Louviers finest! This 4 bed, 2.5 bth home w/ 3 car garage was the former model home. The front of the home captures you at hello with its stone fascia, front porch and extensive hardscaping. The house sits on a large .59 acre lot and has an amazing newer pool with waterfall for extra tranquility. The outside of this home is a true entertainers delight. The expanded concrete allows for plenty of pool furniture for guests or too just relax and lounge in the sun. A shed helps to complete this home as you can really utilize the three car garage as it was designed. There is a playground set as well as a nice size side yard for playing ball. The inside is just as nice. Let the grand two story foyer greet you with a turned staircase. The crown molding brings the home tons of character. The sunken living room features a fireplace and tons of windows allowing for lots of natural light. Enjoy serving your guest in your dining room with beautiful chair rail and molding. The kitchen features exposed beams, granite island and a slider to your beautiful fenced in back yard. The kitchen flows effortlessly to the step down family room with stone fireplace and built in window seat overlooking your luxurious backyard oasis. The master bedroom with vaulted ceiling, large bathroom with oversized shower, soaking tub and skylight. The subsequent bedrooms are spacious as well. This home is truly fantastic and once you get here you are guaranteed to want to stay. Welcome Home!
Location
State DE
County New Castle
Area Newark/Glasgow (30905)
Zoning 18RT
Rooms
Other Rooms Living Room, Dining Room, Primary Bedroom, Bedroom 2, Bedroom 3, Bedroom 4, Kitchen, Family Room, Mud Room
Basement Partial
Interior
Interior Features Attic, Ceiling Fan(s), Crown Moldings, Family Room Off Kitchen, Kitchen - Island, Recessed Lighting, Skylight(s), Walk-in Closet(s), Wood Floors
Hot Water Electric
Heating Forced Air, Central
Cooling Central A/C
Flooring Hardwood, Ceramic Tile, Carpet
Fireplaces Number 2
Fireplace Y
Heat Source Natural Gas
Laundry Main Floor
Exterior
Parking Features Garage - Side Entry
Garage Spaces 3.0
Fence Fully
Pool In Ground
Water Access N
Roof Type Architectural Shingle
Accessibility None
Attached Garage 3
Total Parking Spaces 3
Garage Y
Building
Story 3
Sewer Public Septic
Water Public
Architectural Style Colonial
Level or Stories 3
Additional Building Above Grade, Below Grade
New Construction N
Schools
School District Christina
Others
Senior Community No
Tax ID 18-062.00-001
Ownership Fee Simple
SqFt Source Assessor
Special Listing Condition Standard
Read Less
Want to know what your home might be worth? Contact us for a FREE valuation!

Our team is ready to help you sell your home for the highest possible price ASAP

Bought with Charles J Robino • Empower Real Estate, LLC

GET MORE INFORMATION





