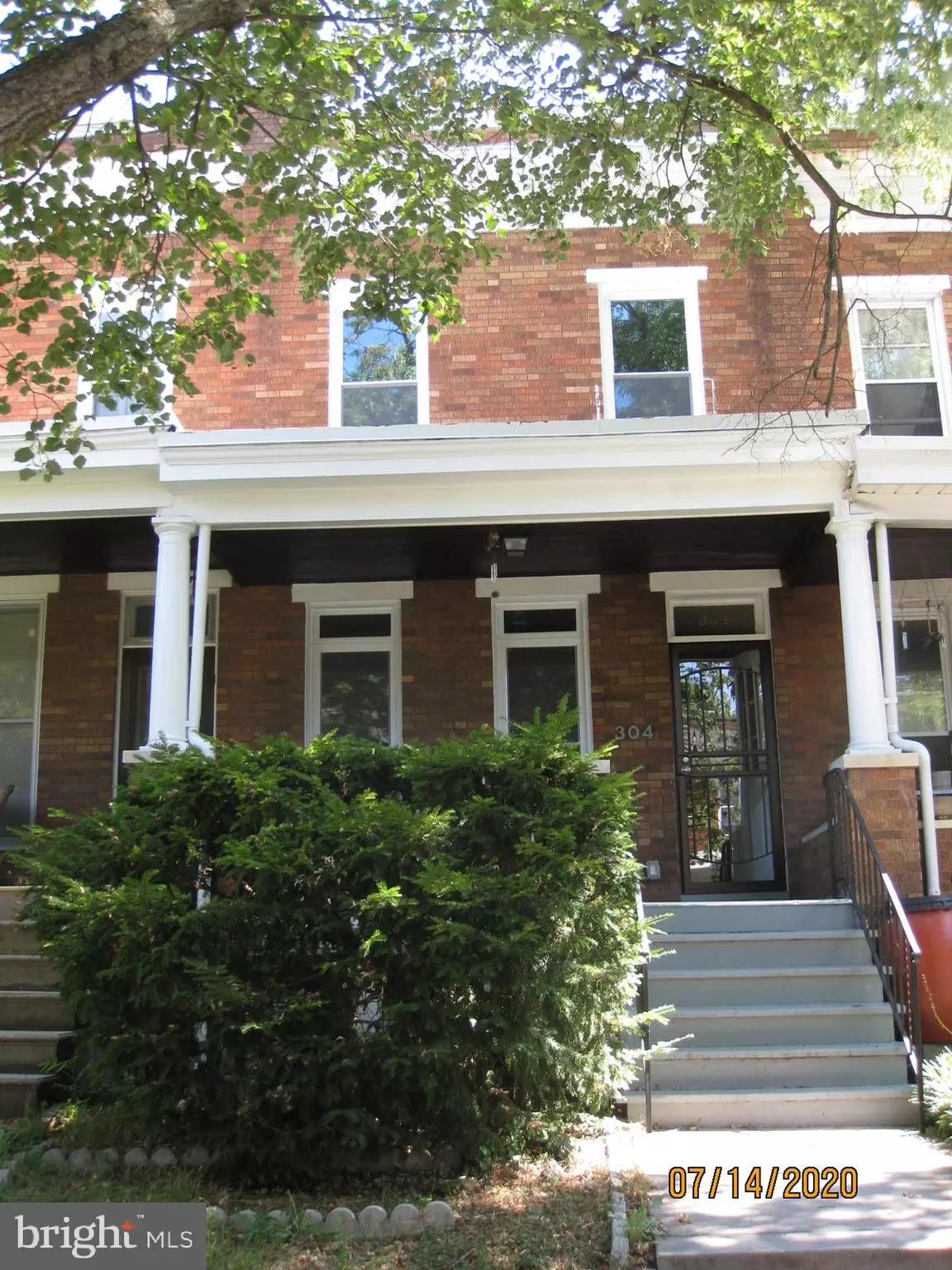$272,000
$275,000
1.1%For more information regarding the value of a property, please contact us for a free consultation.
304 BIRKWOOD PL Baltimore, MD 21218
3 Beds
3 Baths
2,083 SqFt
Key Details
Sold Price $272,000
Property Type Townhouse
Sub Type Interior Row/Townhouse
Listing Status Sold
Purchase Type For Sale
Square Footage 2,083 sqft
Price per Sqft $130
Subdivision Oakenshawe
MLS Listing ID MDBA516928
Sold Date 09/11/20
Style Traditional
Bedrooms 3
Full Baths 2
Half Baths 1
HOA Y/N N
Abv Grd Liv Area 1,389
Originating Board BRIGHT
Year Built 1918
Annual Tax Amount $4,531
Tax Year 2019
Lot Size 1,275 Sqft
Acres 0.03
Lot Dimensions 12 x 75
Property Description
This Beauty was built in 1918 and completely redone in 2020! All brand NEW appliances including a Refrigerator/Freezer w/ice maker, Built in Microwave, (Dual fuel)Gas-Oven/Range, Garbage Disposal, Gas Hot Water Heater, Heat Pump for central air & Gas Furnace. Beautiful Granite Countertops compliment the Spacious Kitchen. The first floor boasts all NEW Hardwood Floors and a Half Bath for easy access. Enjoy the gentle breeze of the Ceiling Fan in your open Great Room Second floor has 3 Bedrooms, Ceiling fans in each, two extra Hall Closets, Full Bath with Ceramic Tile Shower and Tub. The Hardwood floors upstairs have been restored to their original beauty. Finished Basement has new tile floors, drywall ceiling with recessed lighting. There is a Full bath with Shower in the basement. ALL New Windows and Doors throughout. Sit on the Front Porch and enjoy the tranquility of the quiet, tree lined street or go just beyond your back gate for a walk or picnic in the Oakenshaw Green Space (park) behind you. 304 Birkwood Place is within walking distance to John Hopkins Campus, Union Memorial Hospital and much more.
Location
State MD
County Baltimore City
Zoning R-6
Direction East
Rooms
Other Rooms Bedroom 2, Bedroom 3, Kitchen, Bedroom 1, Great Room, Laundry, Recreation Room, Utility Room, Bathroom 1
Basement Fully Finished, Rear Entrance, Outside Entrance, Walkout Stairs, Interior Access
Interior
Interior Features Floor Plan - Open, Ceiling Fan(s), Dining Area, Combination Kitchen/Dining, Kitchen - Eat-In, Kitchen - Gourmet, Recessed Lighting, Pantry, Stall Shower, Tub Shower, Upgraded Countertops, Wood Floors
Hot Water Natural Gas
Heating Central, Forced Air
Cooling Central A/C, Ceiling Fan(s), Heat Pump(s)
Flooring Ceramic Tile, Hardwood, Vinyl
Equipment Built-In Microwave, Dishwasher, Disposal, Energy Efficient Appliances, Exhaust Fan, Oven/Range - Gas, Refrigerator, Icemaker, Stainless Steel Appliances, Water Heater - High-Efficiency
Furnishings No
Fireplace N
Window Features Double Hung,Double Pane,Energy Efficient,Screens,Vinyl Clad
Appliance Built-In Microwave, Dishwasher, Disposal, Energy Efficient Appliances, Exhaust Fan, Oven/Range - Gas, Refrigerator, Icemaker, Stainless Steel Appliances, Water Heater - High-Efficiency
Heat Source Electric, Natural Gas
Laundry Basement, Hookup
Exterior
Exterior Feature Porch(es)
Fence Privacy, Rear
Water Access N
View Trees/Woods
Roof Type Asphalt
Street Surface Black Top
Accessibility None
Porch Porch(es)
Road Frontage City/County
Garage N
Building
Lot Description Backs to Trees, Backs - Open Common Area
Story 3
Foundation Brick/Mortar
Sewer Public Sewer
Water Public
Architectural Style Traditional
Level or Stories 3
Additional Building Above Grade, Below Grade
Structure Type Dry Wall
New Construction N
Schools
School District Baltimore City Public Schools
Others
Pets Allowed Y
Senior Community No
Tax ID 0312183734 060
Ownership Fee Simple
SqFt Source Estimated
Security Features Carbon Monoxide Detector(s),Smoke Detector
Horse Property N
Special Listing Condition Standard
Pets Allowed No Pet Restrictions
Read Less
Want to know what your home might be worth? Contact us for a FREE valuation!

Our team is ready to help you sell your home for the highest possible price ASAP

Bought with Chanelle Y Barnes • Keller Williams Legacy

GET MORE INFORMATION





