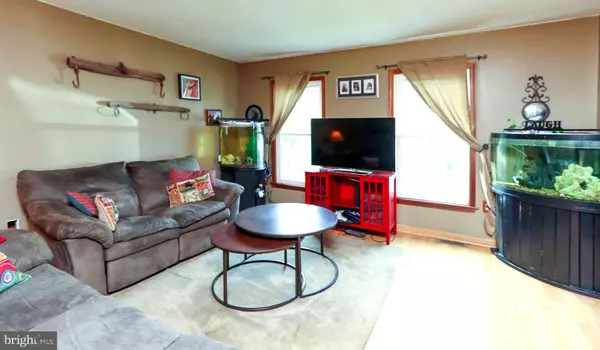$225,000
$229,000
1.7%For more information regarding the value of a property, please contact us for a free consultation.
774 YORKETOWN RD Woodstown, NJ 08098
4 Beds
2 Baths
2,163 SqFt
Key Details
Sold Price $225,000
Property Type Single Family Home
Sub Type Detached
Listing Status Sold
Purchase Type For Sale
Square Footage 2,163 sqft
Price per Sqft $104
Subdivision None Available
MLS Listing ID NJSA139870
Sold Date 01/28/21
Style Cape Cod
Bedrooms 4
Full Baths 2
HOA Y/N N
Abv Grd Liv Area 2,163
Originating Board BRIGHT
Year Built 1930
Annual Tax Amount $5,920
Tax Year 2019
Lot Size 1.330 Acres
Acres 1.33
Lot Dimensions 49.5 x 263
Property Description
Welcome Home! Come tour this spacious Cape Cod on over an acre in Pilesgrove Township! This beautiful 4 BR, 2 BA, 2163 sf country home is waiting for you! Step into an open Foyer leading to the Living Room, a cozy Den with Wood Stove or up the oak banistered staircase to the Freshly painted second floor. Enjoy the well equipped kitchen with a multitude of oak cabinets, counter space and a HUGE island featuring a gas cooktop. The Dining area has plenty of natural light from the BRAND NEW SLIDING DOOR leading to the wooden deck overlooking the spacious backyard making outside entertaining easy and convenient. The backyard is fenced and perfect for the gardener, nature and pet lover, and a secure playground for the kids. The main floor also features a Master Bath with a Jacuzzi tub and shower leading to the Master Bedroom with a walk in closet. The second floor is FRESHLY PAINTED and has two bedrooms, a study/bedroom and a full bath. There is ample closet space throughout the house, an attic and full basement for your storage needs and additional space for any growing family to use as they please. Additional upgrades include a NEW CENTRAL AIR UNIT, NEW FURNACE, NEW HOT WATER HEATER, NEW TOP OF THE LINE DS WOOD STOVE, WINDOWS REPLACED IN 2008, AND A NEWER WELL PUMP (7 yo). SELLER HAS SCHEDULED THE SEPTIC SYSTEM INSPECTION! For your peace of mind, the seller is offering a ONE YEAR HOME WARRANTY!! Close to downtown Woodstown and local shopping, dining, and more! This wonderful home is located in the acclaimed Woodstown-Pilesgrove school district and is a great commuter location with easy access to Route 40 and close proximity to NJ Turnpike, I-295 and PA/DE bridges. Don?t miss out on this deal - SCHEDULE YOUR TOUR TODAY!
Location
State NJ
County Salem
Area Pilesgrove Twp (21710)
Zoning SR(CL)
Rooms
Other Rooms Living Room, Bedroom 2, Bedroom 3, Bedroom 4, Kitchen, Den, Bedroom 1, Bathroom 1
Basement Full
Main Level Bedrooms 4
Interior
Interior Features Attic, Combination Kitchen/Dining, Entry Level Bedroom, Kitchen - Eat-In, Kitchen - Country, Kitchen - Island, Kitchen - Table Space, Stall Shower, WhirlPool/HotTub, Stove - Wood
Hot Water Propane
Heating Forced Air, Wood Burn Stove, Programmable Thermostat
Cooling Central A/C
Flooring Carpet, Laminated, Vinyl
Fireplaces Number 1
Fireplaces Type Wood
Equipment Built-In Microwave, Cooktop, Dishwasher, Oven - Double, Dryer - Electric, Refrigerator, Washer
Furnishings No
Fireplace Y
Window Features Double Pane,Double Hung
Appliance Built-In Microwave, Cooktop, Dishwasher, Oven - Double, Dryer - Electric, Refrigerator, Washer
Heat Source Propane - Leased, Wood
Laundry Basement
Exterior
Exterior Feature Deck(s)
Garage Spaces 4.0
Utilities Available Cable TV, Electric Available, Phone Connected
Water Access N
Roof Type Shingle
Street Surface Black Top
Accessibility None
Porch Deck(s)
Road Frontage City/County
Total Parking Spaces 4
Garage N
Building
Lot Description Backs to Trees, Cleared, Front Yard, Level, Open, Rear Yard
Story 1.5
Foundation Block
Sewer Septic = # of BR
Water Well
Architectural Style Cape Cod
Level or Stories 1.5
Additional Building Above Grade, Below Grade
Structure Type Dry Wall
New Construction N
Schools
Elementary Schools Mary S. Shoemaker E.S.
Middle Schools Woodstown M.S.
High Schools Woodstown H.S.
School District Woodstown-Pilesgrove Regi Schools
Others
Pets Allowed Y
Senior Community No
Tax ID 10-00091-00004
Ownership Fee Simple
SqFt Source Assessor
Security Features Carbon Monoxide Detector(s)
Acceptable Financing Cash, Conventional, FHA, USDA
Horse Property N
Listing Terms Cash, Conventional, FHA, USDA
Financing Cash,Conventional,FHA,USDA
Special Listing Condition Standard
Pets Allowed No Pet Restrictions
Read Less
Want to know what your home might be worth? Contact us for a FREE valuation!

Our team is ready to help you sell your home for the highest possible price ASAP

Bought with Timothy Rust • RE/MAX Preferred - Mullica Hill

GET MORE INFORMATION





