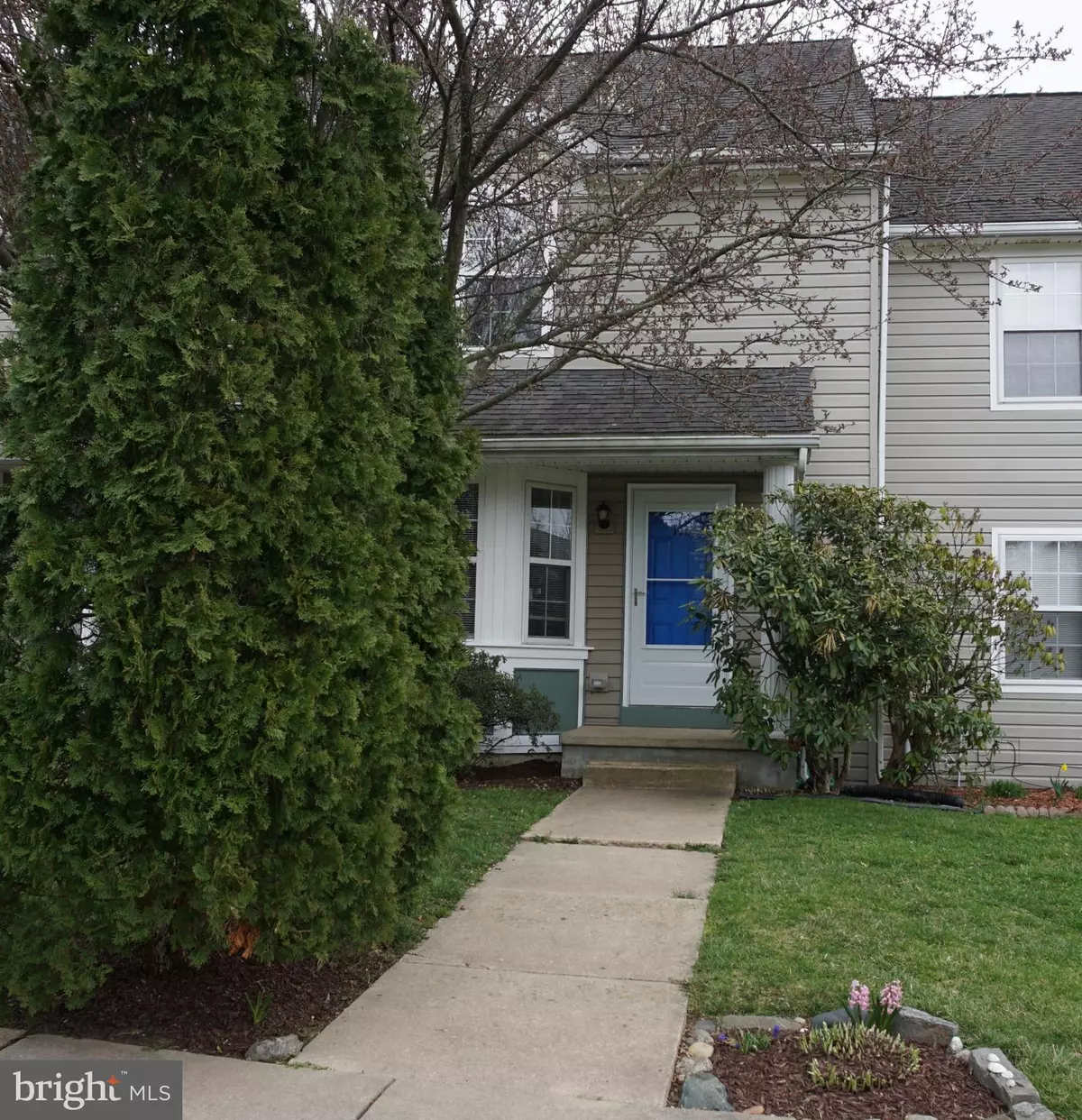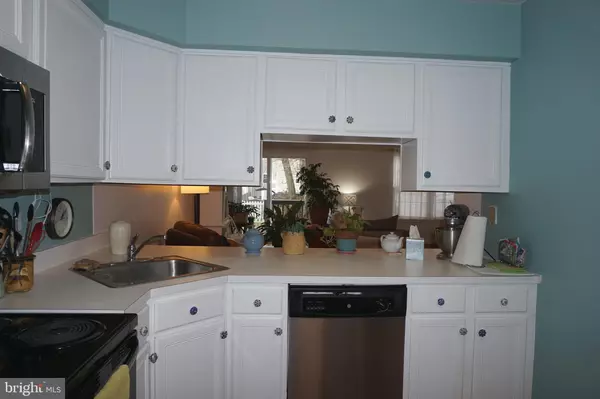$215,000
$199,900
7.6%For more information regarding the value of a property, please contact us for a free consultation.
118 BUTTONWOODS RD Elkton, MD 21921
3 Beds
2 Baths
1,774 SqFt
Key Details
Sold Price $215,000
Property Type Townhouse
Sub Type Interior Row/Townhouse
Listing Status Sold
Purchase Type For Sale
Square Footage 1,774 sqft
Price per Sqft $121
Subdivision Buttonwoods
MLS Listing ID MDCC2004314
Sold Date 05/23/22
Style Colonial
Bedrooms 3
Full Baths 1
Half Baths 1
HOA Y/N N
Abv Grd Liv Area 1,294
Originating Board BRIGHT
Year Built 1992
Annual Tax Amount $2,398
Tax Year 2022
Lot Size 1,960 Sqft
Acres 0.04
Property Description
Well maintained reasonably priced 3 bedroom awaiting a new owner. All the main systems and items have been replaced. As you enter you will find easy-to-maintain vinyl flooring. Front-facing kitchen with large bay window. The windows and the roof have been replaced within the last 10 years. Open family room/dining room combination with sliders leading to the freshly painted deck and fenced yard. The sliding door is new. The siding and soffits have been replaced also, as well as the heat pump. The basement was recently finished with brand new flooring, lights, and paint, what an awesome space ready for you to make it your own. The primary bedroom is a nice size with a door leading to the bathroom. Upstairs laundry for your convenience. The fenced yard is great for someone that appreciates trees and flowers, there is a crepe myrtle, lilac bush, and various flowers. Just sit on the freshly painted deck and enjoy. This home is in great condition! (seller open to all financing but will not cover fha or va repairs.)
Location
State MD
County Cecil
Zoning R3
Rooms
Other Rooms Living Room, Bedroom 2, Bedroom 3, Kitchen, Family Room, Bedroom 1
Basement Partially Finished
Interior
Interior Features Ceiling Fan(s), Combination Dining/Living, Floor Plan - Traditional, Kitchen - Eat-In
Hot Water Electric
Heating Heat Pump(s)
Cooling Central A/C
Fireplace N
Window Features Bay/Bow,Insulated
Heat Source Electric
Exterior
Garage Spaces 2.0
Parking On Site 2
Water Access N
Accessibility None
Total Parking Spaces 2
Garage N
Building
Story 2
Foundation Concrete Perimeter
Sewer Public Sewer
Water Public
Architectural Style Colonial
Level or Stories 2
Additional Building Above Grade, Below Grade
New Construction N
Schools
School District Cecil County Public Schools
Others
Senior Community No
Tax ID 0803095371
Ownership Fee Simple
SqFt Source Assessor
Acceptable Financing Conventional
Listing Terms Conventional
Financing Conventional
Special Listing Condition Standard
Read Less
Want to know what your home might be worth? Contact us for a FREE valuation!

Our team is ready to help you sell your home for the highest possible price ASAP

Bought with Michael A Saunders • Remax Vision

GET MORE INFORMATION





