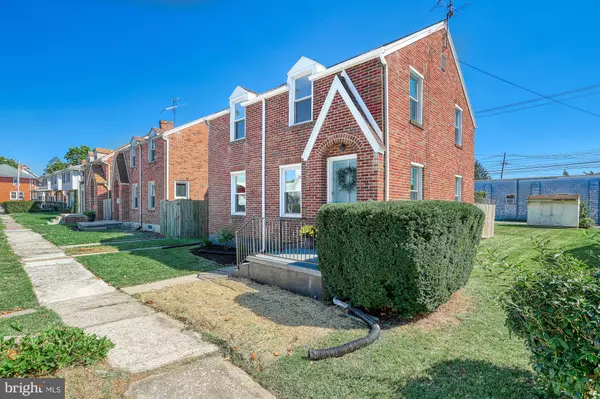$180,000
$179,900
0.1%For more information regarding the value of a property, please contact us for a free consultation.
1228 E POPLAR ST York, PA 17403
3 Beds
1 Bath
1,248 SqFt
Key Details
Sold Price $180,000
Property Type Single Family Home
Sub Type Detached
Listing Status Sold
Purchase Type For Sale
Square Footage 1,248 sqft
Price per Sqft $144
Subdivision York City
MLS Listing ID PAYK2029830
Sold Date 10/14/22
Style Colonial
Bedrooms 3
Full Baths 1
HOA Y/N N
Abv Grd Liv Area 1,248
Originating Board BRIGHT
Year Built 1940
Annual Tax Amount $3,884
Tax Year 2021
Lot Size 3,598 Sqft
Acres 0.08
Property Description
WOW!!! This Home in York City School District is a Guarantee Show Stopper!!! LOADED with Curb Appeal this ALL BRICK 3 Bed 1 Bath Home has EVERYTHING most buyers are looking for and then some!!! Situated on a Private One Way Road with Plenty of On Street parking you will be in the IDEAL location for easy commuting. Inside the Home has a Traditional Layout with a Completely Updated Kitchen, Formal Dining and Large Living Area. The Kitchen is ADORABLE with all new appliances, counters and cabinets. You will be looking forward to preparing the daily feasts for friends and family. Upstairs the 3 bedroom Set up will be PERFECT for many different buyer type and with the price this is being offered at makes it all the more appealing$$$ Unfinished Basement can easily be converted into additional usable square footage. Backyard is of good Size/Flat and also has a parking spot for sought after off street parking. Do yourself a FAVOR and Schedule your showing on this Cutie Today!!!
Location
State PA
County York
Area York City (15201)
Zoning RESIDENTIAL
Rooms
Basement Full
Interior
Hot Water Natural Gas
Heating Hot Water
Cooling Central A/C
Flooring Carpet, Laminated
Equipment Built-In Microwave, Dishwasher, Oven/Range - Gas, Refrigerator
Fireplace N
Window Features Insulated
Appliance Built-In Microwave, Dishwasher, Oven/Range - Gas, Refrigerator
Heat Source Natural Gas
Laundry Basement
Exterior
Garage Spaces 1.0
Water Access N
Roof Type Architectural Shingle
Accessibility None
Total Parking Spaces 1
Garage N
Building
Story 2
Foundation Block
Sewer Public Sewer
Water Public
Architectural Style Colonial
Level or Stories 2
Additional Building Above Grade, Below Grade
New Construction N
Schools
Middle Schools Hannah Penn
High Schools William Penn
School District York City
Others
Senior Community No
Tax ID 12-401-16-0043-00-00000
Ownership Fee Simple
SqFt Source Assessor
Acceptable Financing Cash, Conventional, FHA, VA
Horse Property N
Listing Terms Cash, Conventional, FHA, VA
Financing Cash,Conventional,FHA,VA
Special Listing Condition Standard
Read Less
Want to know what your home might be worth? Contact us for a FREE valuation!

Our team is ready to help you sell your home for the highest possible price ASAP

Bought with Yadira Cedeno • LancLiving Realty

GET MORE INFORMATION





