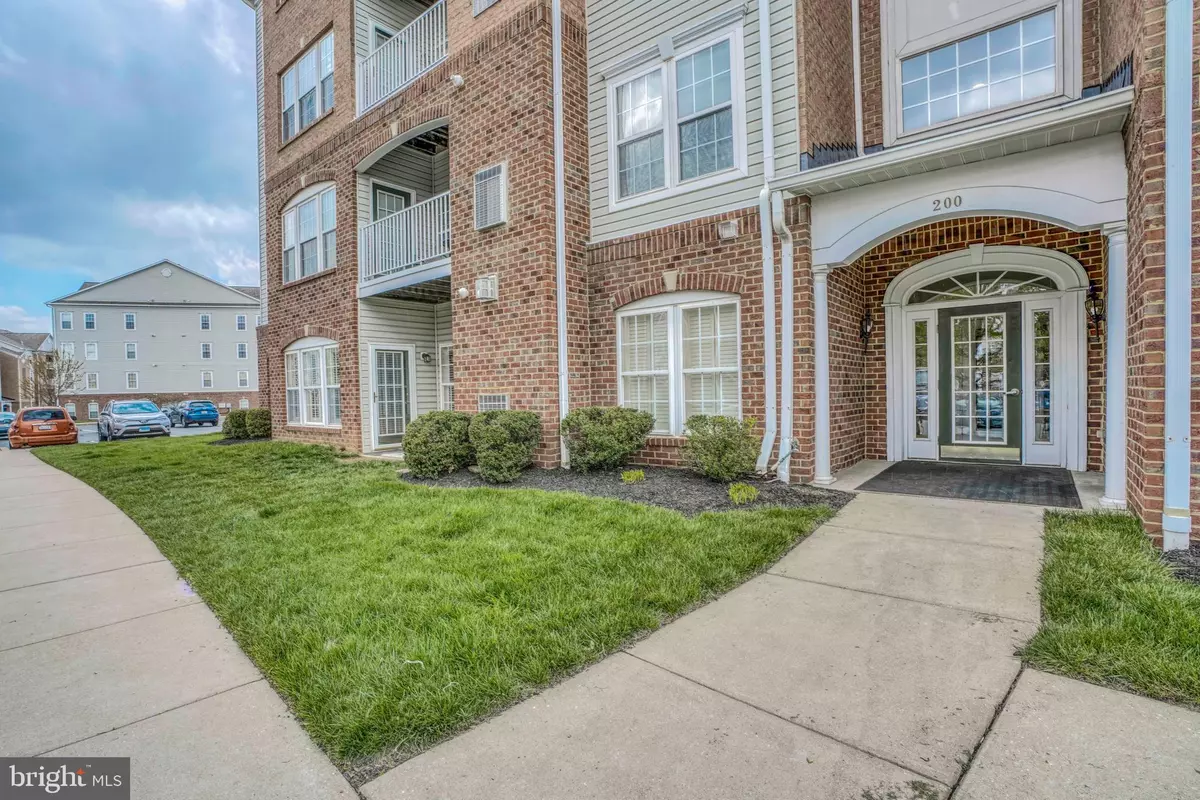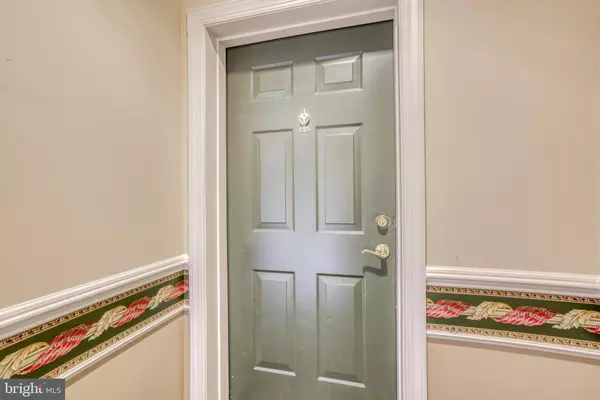$205,000
$209,900
2.3%For more information regarding the value of a property, please contact us for a free consultation.
200 SECRETARIAT DR #E Havre De Grace, MD 21078
2 Beds
2 Baths
1,585 SqFt
Key Details
Sold Price $205,000
Property Type Condo
Sub Type Condo/Co-op
Listing Status Sold
Purchase Type For Sale
Square Footage 1,585 sqft
Price per Sqft $129
Subdivision Bulle Rock
MLS Listing ID MDHR258978
Sold Date 06/03/21
Style Unit/Flat
Bedrooms 2
Full Baths 2
Condo Fees $303/mo
HOA Fees $245/mo
HOA Y/N Y
Abv Grd Liv Area 1,585
Originating Board BRIGHT
Year Built 2006
Annual Tax Amount $2,670
Tax Year 2021
Property Description
Open and airy second floor condo in the coveted community of Bulle Rock. Walk from the foyer into a living area and separate dining room. 42" cabinets in kitchen with modern flooring and separate eat-in space. . Owner's bedroom has an additional sitting area, perfect for an in-home office or craft room. In addition the main bathroom has twin vanities and large walk-in closet. Guest bedroom is spacious with adjacent hall bath. Ample storage both in unit and off of the balcony. Separate laundry area with washer, dryer and additional storage. A/C replaced in 2019. Your HOA/Condo fees include all amenities the Resident's Club has to offer: swimming pool (indoor and outdoor), tennis courts, social activities, fitness center and private guarded gatehouse. Immediate possession. Minutes to downtown Havre De Grace and marinas.
Location
State MD
County Harford
Zoning R2
Rooms
Other Rooms Living Room, Dining Room, Sitting Room, Bedroom 2, Kitchen, Bedroom 1
Main Level Bedrooms 2
Interior
Interior Features Breakfast Area, Carpet, Dining Area, Elevator, Entry Level Bedroom, Floor Plan - Open, Formal/Separate Dining Room, Kitchen - Galley, Kitchen - Table Space, Walk-in Closet(s)
Hot Water Natural Gas
Heating Forced Air
Cooling Central A/C
Equipment Built-In Microwave, Dishwasher, Disposal, Dryer, Oven/Range - Electric, Refrigerator, Stove, Washer
Appliance Built-In Microwave, Dishwasher, Disposal, Dryer, Oven/Range - Electric, Refrigerator, Stove, Washer
Heat Source Natural Gas
Exterior
Amenities Available Billiard Room, Club House, Common Grounds, Community Center, Exercise Room, Fitness Center, Gated Community, Golf Course Membership Available, Hot tub, Jog/Walk Path, Library, Pool - Indoor, Pool - Outdoor, Sauna, Tennis Courts
Water Access N
Accessibility Elevator
Garage N
Building
Story 4
Unit Features Garden 1 - 4 Floors
Sewer Public Sewer
Water Public
Architectural Style Unit/Flat
Level or Stories 4
Additional Building Above Grade, Below Grade
New Construction N
Schools
School District Harford County Public Schools
Others
Pets Allowed Y
HOA Fee Include Ext Bldg Maint
Senior Community No
Tax ID 1306072895
Ownership Condominium
Acceptable Financing Conventional, Cash
Listing Terms Conventional, Cash
Financing Conventional,Cash
Special Listing Condition Standard
Pets Description Size/Weight Restriction
Read Less
Want to know what your home might be worth? Contact us for a FREE valuation!

Our team is ready to help you sell your home for the highest possible price ASAP

Bought with Tammie Lorraine Lindsay • Coldwell Banker Realty

GET MORE INFORMATION





