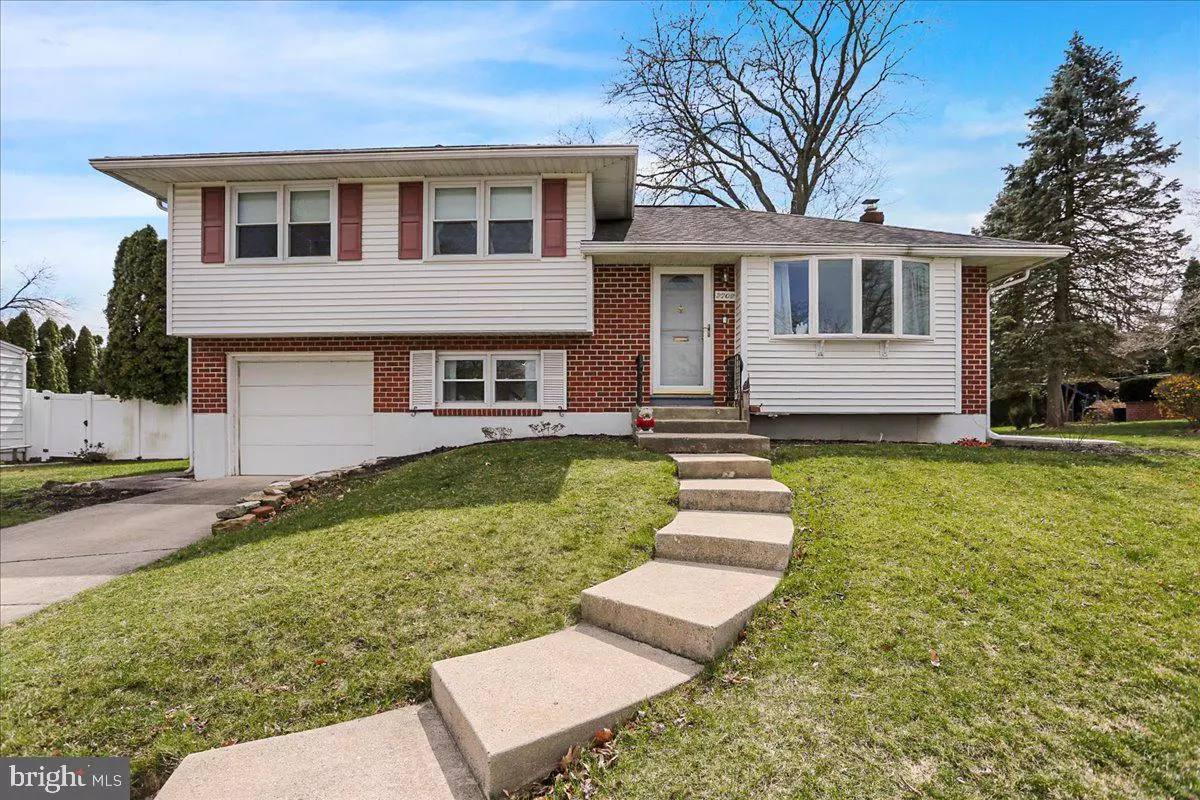$261,300
$239,900
8.9%For more information regarding the value of a property, please contact us for a free consultation.
2702 HILLVALE AVE Reading, PA 19609
3 Beds
2 Baths
1,402 SqFt
Key Details
Sold Price $261,300
Property Type Single Family Home
Sub Type Detached
Listing Status Sold
Purchase Type For Sale
Square Footage 1,402 sqft
Price per Sqft $186
Subdivision Midval Manor
MLS Listing ID PABK2013674
Sold Date 06/08/22
Style Split Level
Bedrooms 3
Full Baths 1
Half Baths 1
HOA Y/N N
Abv Grd Liv Area 1,402
Originating Board BRIGHT
Year Built 1956
Annual Tax Amount $3,754
Tax Year 2022
Lot Size 10,018 Sqft
Acres 0.23
Lot Dimensions 131x77
Property Description
Welcome to 2702 Hillvale Avenue in the Wilson School District! This Spring Township home offers three bedrooms, 1.5 baths, and a one car garage. The current owners have done a very nice job maintaining the home and making updates throughout. You enter the home to a spacious living room and hardwood flooring. The kitchen and dining area complete the main level. Upstairs you will find the three bedrooms, more hardwood flooring, and a full bath that was renovated. The lower level of the home is the perfect space for a game room or play area. The laundry room and a half bath are also found on this floor. This area, as well as the kitchen, leads to the backyard and patio. The backyard is open and flat. It is not hard to imagine outdoor entertaining here during the warmer months ahead. This home is also conveniently located, just minutes away from shopping and many local restaurants.
Location
State PA
County Berks
Area Spring Twp (10280)
Zoning RES
Direction Northeast
Rooms
Other Rooms Living Room, Dining Room, Bedroom 2, Bedroom 3, Kitchen, Family Room, Basement, Bedroom 1, Laundry
Basement Connecting Stairway, Interior Access, Partial, Unfinished, Windows
Interior
Interior Features Carpet, Ceiling Fan(s), Dining Area, Family Room Off Kitchen, Floor Plan - Traditional, Formal/Separate Dining Room, Kitchen - Eat-In, Tub Shower, Wood Floors
Hot Water Electric
Heating Forced Air, Hot Water
Cooling Central A/C
Flooring Hardwood, Ceramic Tile, Partially Carpeted
Equipment Dishwasher, Disposal, Oven - Single, Oven/Range - Electric, Water Heater, Washer, Dryer, Refrigerator
Furnishings No
Fireplace N
Appliance Dishwasher, Disposal, Oven - Single, Oven/Range - Electric, Water Heater, Washer, Dryer, Refrigerator
Heat Source Oil
Laundry Lower Floor
Exterior
Exterior Feature Patio(s), Porch(es)
Parking Features Garage - Front Entry, Inside Access
Garage Spaces 3.0
Water Access N
Roof Type Pitched,Shingle
Accessibility None
Porch Patio(s), Porch(es)
Attached Garage 1
Total Parking Spaces 3
Garage Y
Building
Lot Description Level, SideYard(s), Front Yard, Rear Yard
Story 3
Foundation Block
Sewer Public Sewer
Water Public
Architectural Style Split Level
Level or Stories 3
Additional Building Above Grade, Below Grade
New Construction N
Schools
School District Wilson
Others
Senior Community No
Tax ID 80-4386-16-73-7721
Ownership Fee Simple
SqFt Source Assessor
Acceptable Financing Conventional, Cash, FHA, VA
Listing Terms Conventional, Cash, FHA, VA
Financing Conventional,Cash,FHA,VA
Special Listing Condition Standard
Read Less
Want to know what your home might be worth? Contact us for a FREE valuation!

Our team is ready to help you sell your home for the highest possible price ASAP

Bought with Liz Gajewski • NextHome Alliance
GET MORE INFORMATION





