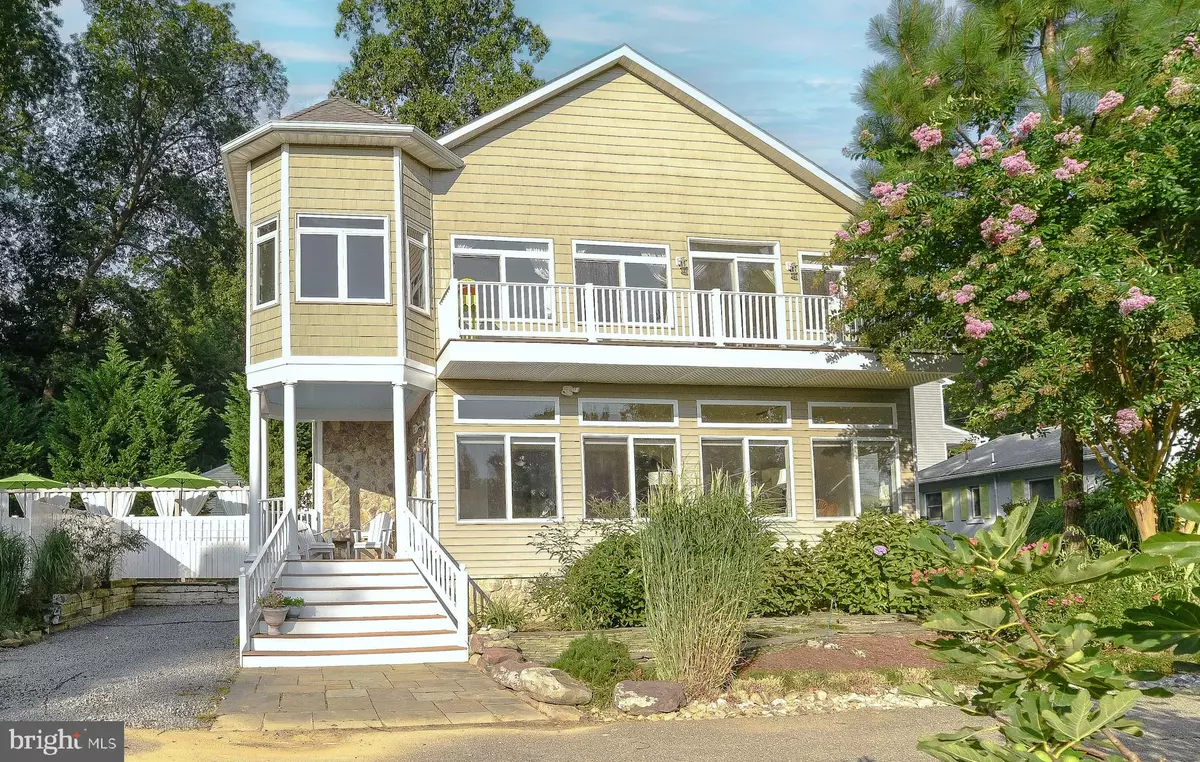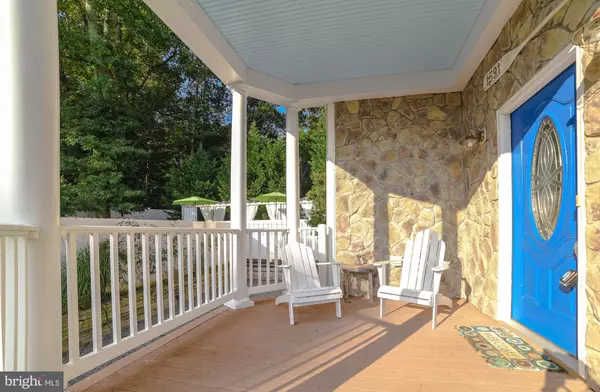$450,000
$449,900
For more information regarding the value of a property, please contact us for a free consultation.
1591 LAUREL RD Saint Leonard, MD 20685
4 Beds
3 Baths
2,431 SqFt
Key Details
Sold Price $450,000
Property Type Single Family Home
Sub Type Detached
Listing Status Sold
Purchase Type For Sale
Square Footage 2,431 sqft
Price per Sqft $185
Subdivision Long Beach
MLS Listing ID MDCA2008134
Sold Date 09/30/22
Style Contemporary
Bedrooms 4
Full Baths 3
HOA Fees $4/ann
HOA Y/N Y
Abv Grd Liv Area 2,431
Originating Board BRIGHT
Year Built 1957
Annual Tax Amount $4,201
Tax Year 2022
Lot Size 7,377 Sqft
Acres 0.17
Property Description
Beautifully maintained contemporary home nestled at the end of quiet street offers gorgeous views of the Chesapeake Bay! Secluded yard with privacy fence and brand new deck create your own private oasis. Open concept living inside make entertaining a joy. Updated kitchen and great room with stone surround add a beautiful touch to the space. Primary bedroom is expansive which connects to private sitting room-- providing perfect views of the bay! Sit out on the upper deck or open the doors and windows to capture the wonderful breeze off the water. Upstairs laundry and additional bedrooms on second floor round out the space. Short walk to the community beach and close to Flag Harbor Marina make this a wonderful full-time residence or great 2nd home, just an hour from DC. This private compound is at the end of a dead end street and right next to the state park. Come see for yourself!
Location
State MD
County Calvert
Zoning R
Rooms
Main Level Bedrooms 1
Interior
Interior Features Breakfast Area, Combination Dining/Living, Upgraded Countertops, Primary Bath(s), Window Treatments, Wood Floors, WhirlPool/HotTub, Floor Plan - Open
Hot Water Electric
Heating Heat Pump(s)
Cooling Ceiling Fan(s), Heat Pump(s), Zoned
Fireplaces Number 1
Fireplaces Type Fireplace - Glass Doors
Equipment Dishwasher, Dryer, Exhaust Fan, Icemaker, Microwave, Oven/Range - Electric, Refrigerator, Washer, Water Heater
Fireplace Y
Window Features Screens
Appliance Dishwasher, Dryer, Exhaust Fan, Icemaker, Microwave, Oven/Range - Electric, Refrigerator, Washer, Water Heater
Heat Source Electric
Exterior
Exterior Feature Balcony, Deck(s), Patio(s), Porch(es)
Fence Vinyl
Amenities Available Beach
Water Access Y
Water Access Desc Canoe/Kayak,Fishing Allowed,Swimming Allowed
View Water, Bay
Accessibility None
Porch Balcony, Deck(s), Patio(s), Porch(es)
Garage N
Building
Lot Description Landscaping, No Thru Street, Private
Story 2
Foundation Crawl Space
Sewer Septic Exists
Water Public
Architectural Style Contemporary
Level or Stories 2
Additional Building Above Grade, Below Grade
Structure Type Vaulted Ceilings
New Construction N
Schools
High Schools Calvert
School District Calvert County Public Schools
Others
Senior Community No
Tax ID 0501042238
Ownership Fee Simple
SqFt Source Assessor
Special Listing Condition Standard
Read Less
Want to know what your home might be worth? Contact us for a FREE valuation!

Our team is ready to help you sell your home for the highest possible price ASAP

Bought with Mark A Frisco Jr. • CENTURY 21 New Millennium

GET MORE INFORMATION





