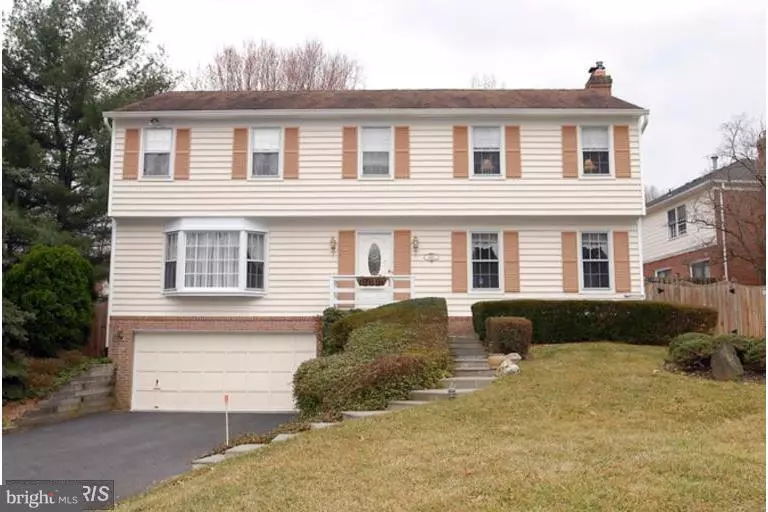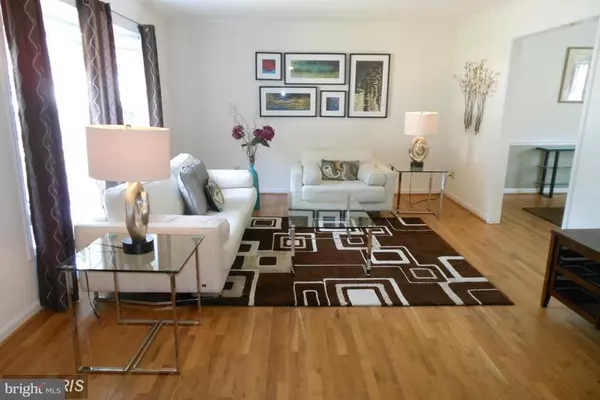$980,000
$950,000
3.2%For more information regarding the value of a property, please contact us for a free consultation.
8012 THORNLEY CT Bethesda, MD 20817
4 Beds
5 Baths
3,584 SqFt
Key Details
Sold Price $980,000
Property Type Single Family Home
Sub Type Detached
Listing Status Sold
Purchase Type For Sale
Square Footage 3,584 sqft
Price per Sqft $273
Subdivision Carderock Springs
MLS Listing ID MDMC743870
Sold Date 05/04/21
Style Colonial
Bedrooms 4
Full Baths 4
Half Baths 1
HOA Y/N N
Abv Grd Liv Area 2,484
Originating Board BRIGHT
Year Built 1981
Annual Tax Amount $8,887
Tax Year 2021
Lot Size 10,018 Sqft
Acres 0.23
Lot Dimensions 10,125.00
Property Description
Beautifully designed, very spacious and full of natural light 4-bedroom, 4.5 bath, 2-car garage home in sought after Carderock Springs community in Walt Whitman school district is ready for new owner. Tucked in a cul de sac with easy access to downtown Washington, DC, Bethesda financial district, nearby Northern Virginia, major highways, airports, this fabulous home offers three fully finished levels. The formal Living room, separate Dining room; renovated spacious table-space Kitchen with top of the line stainless steel appliances and granite countertops open to Family Room with fireplace and access to enclosed Sun Room, and Powder room round up the Main Level. Four Bedrooms and 3 fully remodeled Bathrooms in the Upper level. The Lower Level has a Recreation room with wet bar, Den/Office/Study, a full Bathroom, Laundry room and plenty of storage. Gleaming hardwood floors on main and upper levels, fully fenced rear yard.
Location
State MD
County Montgomery
Zoning R200
Rooms
Other Rooms Living Room, Dining Room, Kitchen, Family Room, Den, Foyer, Sun/Florida Room, Office, Recreation Room, Bathroom 1
Basement Fully Finished, Heated, Improved, Full, Garage Access, Outside Entrance
Interior
Interior Features Attic, Kitchen - Country, Dining Area, Primary Bath(s), Upgraded Countertops, Wood Floors, Floor Plan - Traditional
Hot Water Natural Gas
Heating Central
Cooling Central A/C
Flooring Hardwood, Ceramic Tile, Carpet
Fireplaces Number 1
Equipment Washer/Dryer Hookups Only, Dishwasher, Disposal, ENERGY STAR Dishwasher, Exhaust Fan, Microwave, Range Hood, Refrigerator, Washer/Dryer Stacked
Fireplace Y
Appliance Washer/Dryer Hookups Only, Dishwasher, Disposal, ENERGY STAR Dishwasher, Exhaust Fan, Microwave, Range Hood, Refrigerator, Washer/Dryer Stacked
Heat Source Natural Gas
Exterior
Parking Features Garage Door Opener
Garage Spaces 2.0
Fence Fully
Utilities Available Electric Available, Natural Gas Available, Sewer Available, Water Available, Cable TV Available
Water Access N
Roof Type Shingle
Accessibility None
Attached Garage 2
Total Parking Spaces 2
Garage Y
Building
Story 3
Sewer Public Sewer
Water Public
Architectural Style Colonial
Level or Stories 3
Additional Building Above Grade, Below Grade
New Construction N
Schools
Elementary Schools Carderock Springs
Middle Schools Thomas W. Pyle
High Schools Walt Whitman
School District Montgomery County Public Schools
Others
Senior Community No
Tax ID 161001737018
Ownership Fee Simple
SqFt Source Estimated
Special Listing Condition Standard
Read Less
Want to know what your home might be worth? Contact us for a FREE valuation!

Our team is ready to help you sell your home for the highest possible price ASAP

Bought with Danny T Padigalingam • RE/MAX Realty Group
GET MORE INFORMATION





