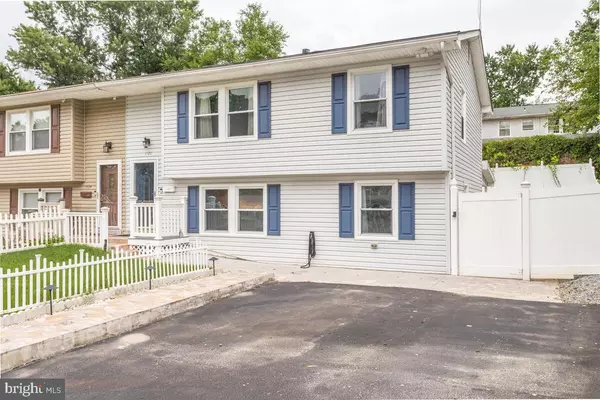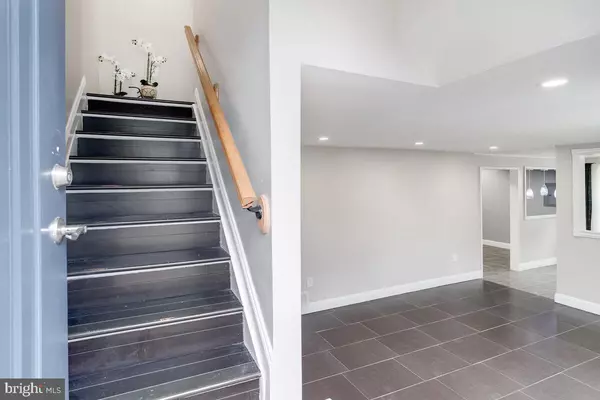$370,000
$379,900
2.6%For more information regarding the value of a property, please contact us for a free consultation.
1326 GREYSWOOD RD Odenton, MD 21113
4 Beds
2 Baths
1,620 SqFt
Key Details
Sold Price $370,000
Property Type Single Family Home
Sub Type Twin/Semi-Detached
Listing Status Sold
Purchase Type For Sale
Square Footage 1,620 sqft
Price per Sqft $228
Subdivision Maple Ridge
MLS Listing ID MDAA2040744
Sold Date 10/14/22
Style Colonial
Bedrooms 4
Full Baths 1
Half Baths 1
HOA Y/N N
Abv Grd Liv Area 1,120
Originating Board BRIGHT
Year Built 1973
Annual Tax Amount $2,763
Tax Year 2021
Lot Size 4,500 Sqft
Acres 0.1
Property Description
BACK ON THE MARKET, FULLY AVAILABLE. Spacious Home and move-in ready! Upon entry, you see freshly painted walls, luxury hardwood floors, a Fireplace, and updated light fixtures. Upgraded kitchen with granite countertops, backsplash, stainless appliances, and updated light fixtures. Water filter system. You have a laundry and storage room from the kitchen with an entry door to the large family room, perfect for big gatherings. The French door leads to the rear backyard, perfect for grilling and outdoor entertainment on a warm day. Head upstairs, where you will find four bedrooms with fresh paint, hardwood floors & ceiling fans. The updated bathroom offers an updated vanity & fixtures with tile encased shower/tub. Updated new gutters and roof [2021] New water heater (2022). Amazing location in Maple Ridge, and theres easy access to Rts. 32 and 95, along with the Odenton MARC train stop, local shopping and restaurants, and the Waugh Chapel shopping center. Ready to move in. You don't want to miss out on this amazing opportunity!
Location
State MD
County Anne Arundel
Zoning R5
Rooms
Main Level Bedrooms 4
Interior
Hot Water Natural Gas
Heating Central
Cooling Central A/C
Flooring Hardwood, Ceramic Tile
Equipment Disposal, Dryer, Exhaust Fan, Icemaker, Microwave, Refrigerator, Stainless Steel Appliances, Stove, Washer
Appliance Disposal, Dryer, Exhaust Fan, Icemaker, Microwave, Refrigerator, Stainless Steel Appliances, Stove, Washer
Heat Source Natural Gas
Laundry Main Floor
Exterior
Utilities Available Electric Available, Sewer Available, Water Available, Natural Gas Available
Waterfront N
Water Access N
Accessibility None
Garage N
Building
Story 2
Foundation Other
Sewer Public Sewer
Water Public
Architectural Style Colonial
Level or Stories 2
Additional Building Above Grade, Below Grade
New Construction N
Schools
School District Anne Arundel County Public Schools
Others
Senior Community No
Tax ID 020446504194200
Ownership Fee Simple
SqFt Source Assessor
Acceptable Financing Conventional, FHA, VA, Cash
Listing Terms Conventional, FHA, VA, Cash
Financing Conventional,FHA,VA,Cash
Special Listing Condition Standard
Read Less
Want to know what your home might be worth? Contact us for a FREE valuation!

Our team is ready to help you sell your home for the highest possible price ASAP

Bought with Kevin Castro • Coldwell Banker Realty

GET MORE INFORMATION





