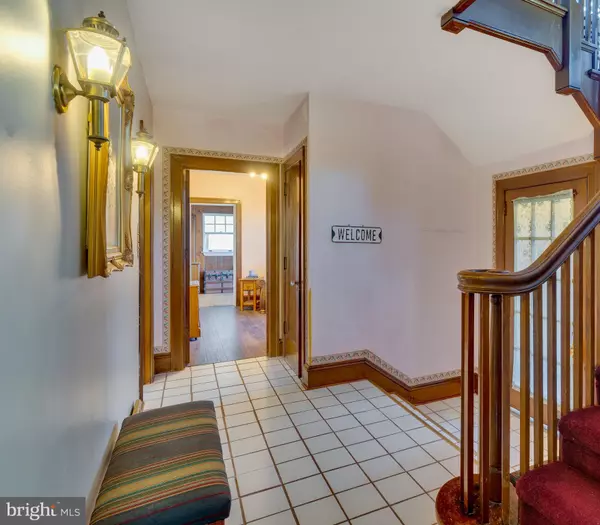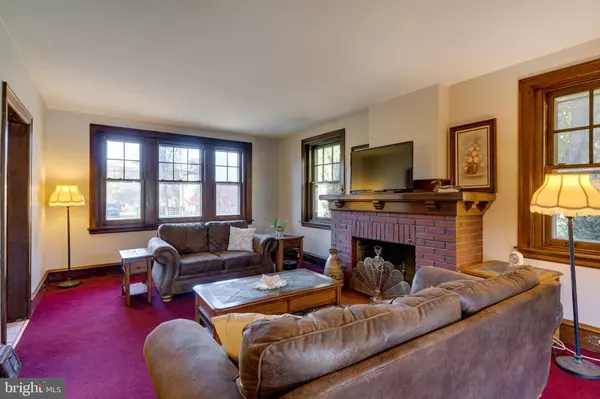$340,000
$330,000
3.0%For more information regarding the value of a property, please contact us for a free consultation.
415 BROWER Oaks, PA 19456
4 Beds
2 Baths
2,482 SqFt
Key Details
Sold Price $340,000
Property Type Single Family Home
Sub Type Detached
Listing Status Sold
Purchase Type For Sale
Square Footage 2,482 sqft
Price per Sqft $136
Subdivision None Available
MLS Listing ID PAMC2000011
Sold Date 12/30/21
Style Colonial
Bedrooms 4
Full Baths 2
HOA Y/N N
Abv Grd Liv Area 2,482
Originating Board BRIGHT
Year Built 1927
Annual Tax Amount $5,454
Tax Year 2021
Lot Size 0.323 Acres
Acres 0.32
Lot Dimensions 88.00 x 160.00
Property Description
Welcome home to 415 Brower Avenue in Oaks. This stately, brick Colonial is just waiting to tell its next story. You will fall in love with the 1920s charm and character found throughout the 4 bedroom, 2 bathroom single family home sitting on .32 acres. A circle drive leads you to the front door. Step inside to a tiled vestibule and proceed to a spacious foyer with a turned staircase boasting gorgeous millwork. A formal dining room is straight ahead and includes crown molding, a view of the backyard and French doors into the large living room. In the living room, a brick, wood burning fireplace is the focal point. It is the perfect place to gather on cooler evenings. A second set of French doors leads to an amazing sunroom. Three walls of windows make this the perfect spot for relaxing or reading your favorite book. On the other side of the dining room is the kitchen offering plenty of cabinet space, corian counters, gas cooking, ceiling fan and breakfast nook. A large room at the front of the house offers a private entrance and would work well as a first floor bedroom, playroom or in-home office. A den, full bathroom and laundry area complete the main floor. Upstairs are three good sized bedrooms with tons of closet space and original wood doors with glass door knobs adding to the charm of the home. The bedrooms share a full hall bathroom with tub/shower combo and tiled flooring. From the landing, walk up to an attic that could be finished and work well as an additional bedroom, yoga room or playroom. The partially finished, walk-out basement is great for storage and could also be finished. The fenced backyard is perfect for throwing the football or letting your four-legged friends run. New central air, gas water heater, roof, windows on the 2nd floor and fresh paint. Easy access to 422, 76 and PA Turnpike. Close to SEI, GlaxoSmithKline, Pfizer, Downtown Phoenixville, Providence Town Center, Valley Forge National Park, KOP, shopping, dining and more.
Location
State PA
County Montgomery
Area Upper Providence Twp (10661)
Zoning RESIDENTIAL
Rooms
Other Rooms Living Room, Dining Room, Bedroom 2, Bedroom 3, Bedroom 4, Kitchen, Den, Basement, Foyer, Breakfast Room, Bedroom 1, Sun/Florida Room, Laundry, Bathroom 1, Bathroom 2, Attic
Basement Partially Finished, Walkout Stairs
Main Level Bedrooms 1
Interior
Interior Features Attic, Breakfast Area, Carpet, Ceiling Fan(s), Crown Moldings, Dining Area, Entry Level Bedroom, Floor Plan - Traditional, Formal/Separate Dining Room, Kitchen - Eat-In, Stall Shower, Store/Office, Tub Shower
Hot Water Electric
Heating Forced Air
Cooling Central A/C
Fireplaces Number 1
Fireplaces Type Wood
Equipment Dishwasher, Refrigerator, Oven/Range - Gas
Furnishings No
Fireplace Y
Appliance Dishwasher, Refrigerator, Oven/Range - Gas
Heat Source Oil
Laundry Main Floor
Exterior
Exterior Feature Patio(s)
Parking Features Garage - Front Entry
Garage Spaces 6.0
Water Access N
Accessibility None
Porch Patio(s)
Total Parking Spaces 6
Garage Y
Building
Lot Description Front Yard, Rear Yard, SideYard(s)
Story 2
Foundation Other
Sewer Public Sewer
Water Public
Architectural Style Colonial
Level or Stories 2
Additional Building Above Grade, Below Grade
New Construction N
Schools
School District Spring-Ford Area
Others
Senior Community No
Tax ID 61-00-00640-001
Ownership Fee Simple
SqFt Source Assessor
Acceptable Financing Cash, Conventional
Listing Terms Cash, Conventional
Financing Cash,Conventional
Special Listing Condition Standard
Read Less
Want to know what your home might be worth? Contact us for a FREE valuation!

Our team is ready to help you sell your home for the highest possible price ASAP

Bought with Michael Dorsogna • Providence Real Estate
GET MORE INFORMATION





