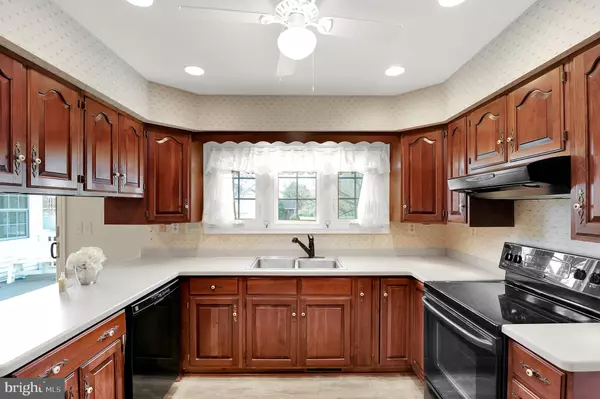$344,900
$344,900
For more information regarding the value of a property, please contact us for a free consultation.
26 APPLEWOOD DR Dover, DE 19901
4 Beds
3 Baths
2,408 SqFt
Key Details
Sold Price $344,900
Property Type Single Family Home
Sub Type Detached
Listing Status Sold
Purchase Type For Sale
Square Footage 2,408 sqft
Price per Sqft $143
Subdivision Old Mill Acres
MLS Listing ID DEKT245518
Sold Date 05/21/21
Style Colonial
Bedrooms 4
Full Baths 2
Half Baths 1
HOA Fees $4/ann
HOA Y/N Y
Abv Grd Liv Area 2,408
Originating Board BRIGHT
Year Built 1987
Annual Tax Amount $1,963
Tax Year 2020
Lot Size 0.413 Acres
Acres 0.41
Lot Dimensions 134.91 x 133.20
Property Description
Welcome to Old Mill Acres, an established community in the sought after Caesar Rodney school district! This charming home has everything you can want and more! It features 4 bedrooms, 2.5 baths, a finished basement, finished attic, side load two car garage, a fenced in yard, a deck, main floor laundry room, and a beautiful all-seasons room! On the main floor you will find a spacious family room complete with a fireplace and updated flooring. The open floor plan leads you right into the eat-in kitchen with tons of cupboards and a bar-style counter. A separate formal dining room has a beautiful bay window and a side entrance that leads to the wrap-around porch. There is also a living room, bathroom, and laundry room on the main floor as well! The basement is full of possibilities! Fully finished and features extra rooms that could be used for office, hobbies, rec room and/or extra living space. The second floor features 4 bedrooms and two full baths including a very spacious prime bedroom equipped with a bathroom that includes a separate sink, large closet, walk in shower . The first bedroom on the right offers access to the fully finished attic- a very bright, unique space with several storage closets and new carpeting! The backyard is fully fenced with a beautiful deck, perfect for entertaining or relaxing. Homes in this subdivision are rarely for sale and this home has so many unique features -schedule your tour today! You don't want to miss out on this lovely home!
Location
State DE
County Kent
Area Caesar Rodney (30803)
Zoning RS1
Rooms
Other Rooms Living Room, Dining Room, Bedroom 2, Bedroom 3, Bedroom 4, Kitchen, Family Room, Basement, Bedroom 1, Sun/Florida Room, Attic
Basement Fully Finished
Interior
Interior Features Attic, Formal/Separate Dining Room, Kitchen - Eat-In, Breakfast Area, Ceiling Fan(s), Family Room Off Kitchen
Hot Water Electric
Heating Forced Air
Cooling Central A/C
Flooring Carpet, Hardwood, Vinyl
Fireplaces Number 1
Fireplaces Type Gas/Propane
Equipment Dishwasher, Microwave, Stove, Disposal, Dryer - Electric, Washer, Water Conditioner - Owned
Furnishings No
Fireplace Y
Window Features Bay/Bow
Appliance Dishwasher, Microwave, Stove, Disposal, Dryer - Electric, Washer, Water Conditioner - Owned
Heat Source Electric
Laundry Main Floor
Exterior
Exterior Feature Wrap Around, Porch(es), Deck(s), Enclosed
Parking Features Garage - Side Entry
Garage Spaces 6.0
Fence Chain Link
Water Access N
Accessibility None
Porch Wrap Around, Porch(es), Deck(s), Enclosed
Attached Garage 2
Total Parking Spaces 6
Garage Y
Building
Story 2
Sewer Public Sewer
Water Well
Architectural Style Colonial
Level or Stories 2
Additional Building Above Grade, Below Grade
New Construction N
Schools
High Schools Caesar Rodney
School District Caesar Rodney
Others
Senior Community No
Tax ID NM-00-09510-02-1600-000
Ownership Fee Simple
SqFt Source Assessor
Acceptable Financing Cash, Conventional, FHA, VA
Listing Terms Cash, Conventional, FHA, VA
Financing Cash,Conventional,FHA,VA
Special Listing Condition Standard
Read Less
Want to know what your home might be worth? Contact us for a FREE valuation!

Our team is ready to help you sell your home for the highest possible price ASAP

Bought with Torianne M Weiss Hamstead • RE/MAX Eagle Realty

GET MORE INFORMATION





