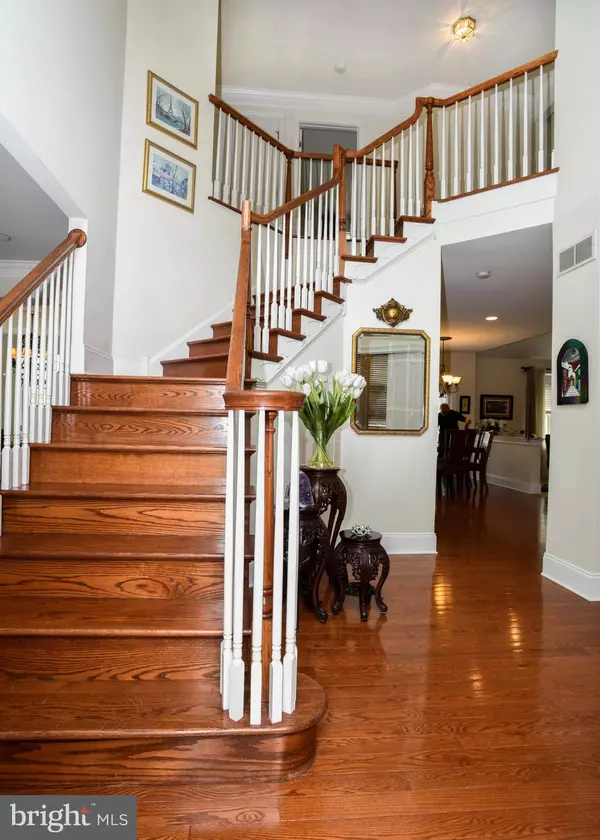$925,000
$925,000
For more information regarding the value of a property, please contact us for a free consultation.
2140 BELLFLOWER LN New Hope, PA 18938
4 Beds
4 Baths
4,731 SqFt
Key Details
Sold Price $925,000
Property Type Single Family Home
Sub Type Detached
Listing Status Sold
Purchase Type For Sale
Square Footage 4,731 sqft
Price per Sqft $195
Subdivision Upper Mountain Ests
MLS Listing ID PABU2003370
Sold Date 10/13/21
Style Colonial
Bedrooms 4
Full Baths 3
Half Baths 1
HOA Fees $100/mo
HOA Y/N Y
Abv Grd Liv Area 3,531
Originating Board BRIGHT
Year Built 2011
Annual Tax Amount $11,767
Tax Year 2020
Lot Size 0.394 Acres
Acres 0.39
Lot Dimensions 124.00 x 167.00
Property Description
Upper Mountain Estates! Spacious 4/5 bedroom 3.5 bath 2 story Brick Front Colonial with finished walkout basement, three (3) car garage and inground pool awaits your ownership! This home is in one of the best location in New Hope and offers so many great upgrades! Upon entering you'll find the vaulted two story foyer, private office to the right and formal living room to the left. Walk down the hardwood foyer to find a gourmet eat in kitchen with new combination wall oven/microwave, gas stove top and granite countertops adorning the huge center island & cabinetry. Off the kitchen is formal dining room with custom lighting and chair rail. From the kitchen, check out the family room with fireplace and back stair case to second floor. Proceed to through the read slider door to a custom deck overlooking a gorgeous concrete inground pool/spa with lovely mature plantings all around for privacy. The walkout basement (prewired for surround sound) is finished with custom bar, pool table (included), exercise room (or spare guest room), full bath and plenty of storage in the unfinished area. On the upper level of this great home you'll find an oversized master suite with massive walk in closet, large master bath with jetted soaking tub and separate shower. Three (3) additional good size bedrooms with plenty of closet space and hall bath. But wait...there's more!!! Holidays and parties will be extra special with the Holiday Lighting Package! And the parties will be complete with built in speakers in the kitchen, living room, deck and family room prewired for speakers, too! Back downstairs and through the first floor laundry you'll enter an oversize three (3) car garage with two (2) openers included. A fully fenced rear yard, off street parking for up to five car and a neatly manicured front lawn complete the tour! All in all, one of the best values you'll find in New Hope!
Location
State PA
County Bucks
Area Buckingham Twp (10106)
Zoning R2
Rooms
Other Rooms Living Room, Dining Room, Sitting Room, Bedroom 2, Bedroom 3, Bedroom 4, Kitchen, Game Room, Family Room, Foyer, Breakfast Room, Bedroom 1, Exercise Room, Laundry, Recreation Room, Bathroom 1
Basement Full, Partially Finished
Interior
Interior Features Bar, Pantry, Kitchen - Gourmet, Kitchen - Island
Hot Water Natural Gas
Heating Forced Air, Zoned
Cooling Central A/C
Fireplaces Number 1
Equipment Cooktop - Down Draft, Built-In Range, Built-In Microwave, Dishwasher, Disposal, Dryer, Dryer - Gas, Oven - Wall, Water Heater - High-Efficiency
Appliance Cooktop - Down Draft, Built-In Range, Built-In Microwave, Dishwasher, Disposal, Dryer, Dryer - Gas, Oven - Wall, Water Heater - High-Efficiency
Heat Source Natural Gas
Exterior
Parking Features Garage - Side Entry, Inside Access, Garage Door Opener
Garage Spaces 7.0
Pool In Ground
Water Access N
Accessibility None
Attached Garage 3
Total Parking Spaces 7
Garage Y
Building
Story 2
Foundation Concrete Perimeter, Passive Radon Mitigation
Sewer Public Sewer
Water Public
Architectural Style Colonial
Level or Stories 2
Additional Building Above Grade, Below Grade
New Construction N
Schools
School District Central Bucks
Others
Pets Allowed Y
HOA Fee Include Common Area Maintenance,Trash
Senior Community No
Tax ID 06-072-033
Ownership Fee Simple
SqFt Source Assessor
Horse Property N
Special Listing Condition Standard
Pets Allowed No Pet Restrictions
Read Less
Want to know what your home might be worth? Contact us for a FREE valuation!

Our team is ready to help you sell your home for the highest possible price ASAP

Bought with Lisa Goetz • Weichert Realtors - Princeton
GET MORE INFORMATION





