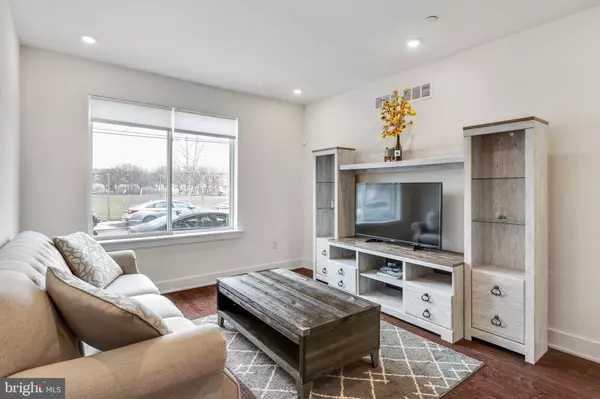$320,000
$330,000
3.0%For more information regarding the value of a property, please contact us for a free consultation.
1431 N 5TH ST #1 Philadelphia, PA 19122
3 Beds
2 Baths
1,769 SqFt
Key Details
Sold Price $320,000
Property Type Condo
Sub Type Condo/Co-op
Listing Status Sold
Purchase Type For Sale
Square Footage 1,769 sqft
Price per Sqft $180
Subdivision Olde Kensington
MLS Listing ID PAPH2087236
Sold Date 04/26/22
Style Contemporary,Unit/Flat
Bedrooms 3
Full Baths 2
Condo Fees $322/mo
HOA Y/N N
Abv Grd Liv Area 1,769
Originating Board BRIGHT
Year Built 2017
Annual Tax Amount $634
Tax Year 2022
Lot Dimensions 39.00 x 100.00
Property Description
Welcome to your next home! This beautiful bi-level condo features 3 large bedrooms, 2 bathrooms, and tons of space for entertaining! The main level features an open floor plan including an oversized living room, a custom appointed kitchen with stainless steel appliances, quartz countertops and a bedroom all featuring tons of natural light, complete with hardwood floors. The lower level includes 2 additional bedrooms separated by a second living area. Want to move the party outside? Enjoy the beautiful city views and soak up the sun from the massive shared roof deck, or enjoy some activity across the street at Cruz playground. Still not enough? Take a walk down the street to Helm, a Best of Philly restaurant, or a few more blocks to all the restaurants and stores that the Piazza and Frankford Avenue has to offer. 5 years remaining on the tax abatement and amazing location makes this home a must see!
Location
State PA
County Philadelphia
Area 19122 (19122)
Zoning RM1
Rooms
Basement Full, Fully Finished
Interior
Hot Water 60+ Gallon Tank
Cooling Central A/C
Flooring Hardwood
Equipment Built-In Microwave, Refrigerator, Stove, Dishwasher, Washer, Dryer
Appliance Built-In Microwave, Refrigerator, Stove, Dishwasher, Washer, Dryer
Heat Source Natural Gas
Laundry Has Laundry, Basement
Exterior
Fence Wood
Amenities Available None
Water Access N
View Street
Accessibility None
Garage N
Building
Story 2
Unit Features Garden 1 - 4 Floors
Sewer Public Sewer
Water Public
Architectural Style Contemporary, Unit/Flat
Level or Stories 2
Additional Building Above Grade, Below Grade
New Construction N
Schools
School District The School District Of Philadelphia
Others
Pets Allowed Y
HOA Fee Include Sewer,Trash,Water,Common Area Maintenance,Snow Removal
Senior Community No
Tax ID 888181334
Ownership Condominium
Acceptable Financing Cash, Conventional
Listing Terms Cash, Conventional
Financing Cash,Conventional
Special Listing Condition Standard
Pets Allowed No Pet Restrictions
Read Less
Want to know what your home might be worth? Contact us for a FREE valuation!

Our team is ready to help you sell your home for the highest possible price ASAP

Bought with Elma Iris Guardiani • Coldwell Banker Realty
GET MORE INFORMATION





