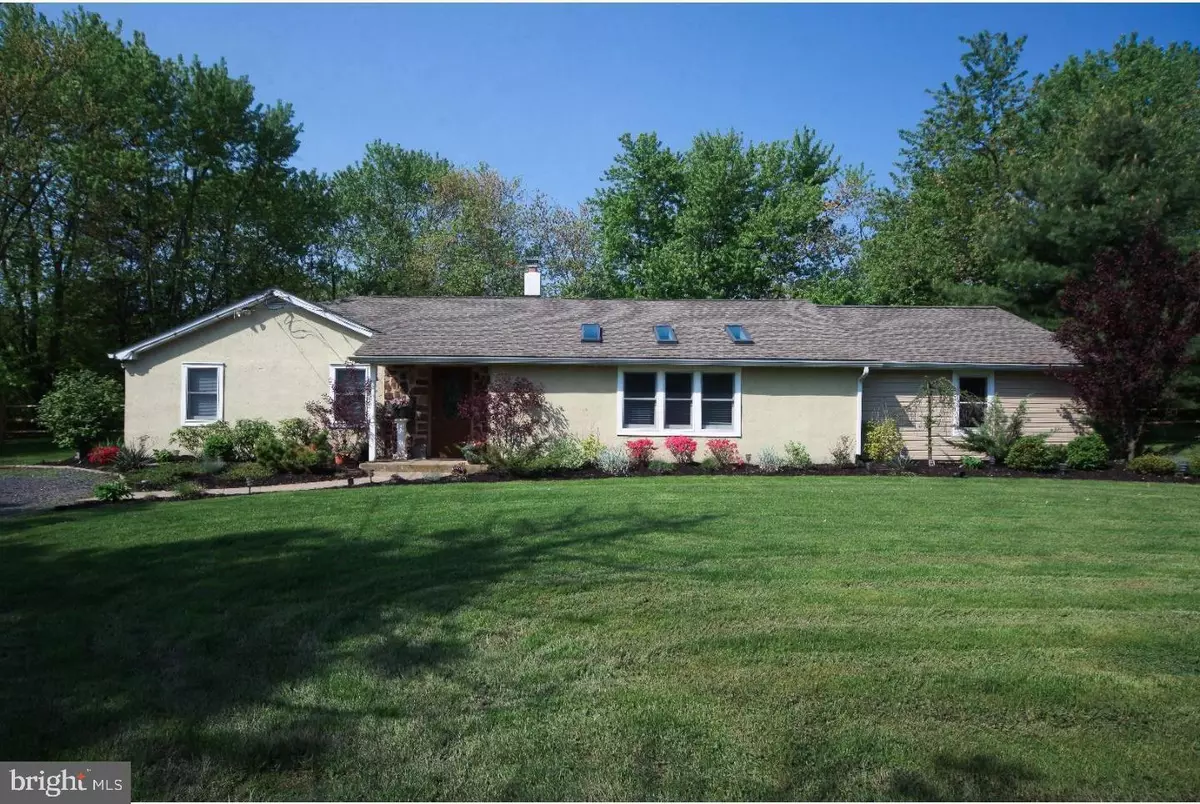$425,000
$425,000
For more information regarding the value of a property, please contact us for a free consultation.
5744 OLD DURHAM RD Pipersville, PA 18947
3 Beds
2 Baths
1,840 SqFt
Key Details
Sold Price $425,000
Property Type Single Family Home
Sub Type Detached
Listing Status Sold
Purchase Type For Sale
Square Footage 1,840 sqft
Price per Sqft $230
Subdivision None Available
MLS Listing ID PABU521858
Sold Date 05/06/21
Style Ranch/Rambler
Bedrooms 3
Full Baths 2
HOA Y/N N
Abv Grd Liv Area 1,840
Originating Board BRIGHT
Year Built 1950
Annual Tax Amount $2,763
Tax Year 2020
Lot Size 0.459 Acres
Acres 0.46
Lot Dimensions 100.00 x 200.00
Property Description
Welcome home to this tranquil 3 bedroom 2 bathroom ranch with SUPER LOW TAXES and ONE YEAR HOME WARRANTY INCLUDED! Stunning stonework greets you right as you walk into the foyer and hardwood flooring flows throughout the rest of the home! The large living room features a wood stove surrounded by more stonework, recessed lighting and plenty of natural lighting from the wall of windows and skylights above. From the living room you enter the breakfast area which is right off the kitchen. In the kitchen you will find granite countertops and stainless steel appliances, plenty of cabinets, tile floor and backsplash, and more skylights. Down the hall there are two bedrooms with ample closet space. A large full bath to the left of the breakfast area features a tiled shower, linen closet, washer/dryer and tile flooring. On the other end of the home is the master bedroom with a full bath. Back outside off the kitchen is access to the backyard and patio with a pergola - perfect for entertaining and summer BBQs! There is also a detached one car garage which could be used for extra storage space or even a work space of your own! The property backs to a pasture with occasional visits from furry friends like horses and donkeys. Don't miss out on seeing this home, schedule your appointment today!
Location
State PA
County Bucks
Area Plumstead Twp (10134)
Zoning R1
Rooms
Other Rooms Living Room, Dining Room, Primary Bedroom, Bedroom 2, Bedroom 3, Kitchen, Attic
Main Level Bedrooms 3
Interior
Interior Features Skylight(s), Kitchen - Eat-In, Recessed Lighting, Ceiling Fan(s)
Hot Water Electric
Heating Forced Air, Heat Pump(s), Baseboard - Electric, Wood Burn Stove
Cooling Central A/C
Equipment Disposal, Dishwasher, Dryer, Freezer, Microwave, Oven/Range - Electric, Refrigerator, Washer
Appliance Disposal, Dishwasher, Dryer, Freezer, Microwave, Oven/Range - Electric, Refrigerator, Washer
Heat Source Electric, Wood
Exterior
Exterior Feature Patio(s), Porch(es)
Parking Features Other
Garage Spaces 1.0
Water Access N
Accessibility None
Porch Patio(s), Porch(es)
Total Parking Spaces 1
Garage Y
Building
Story 1
Sewer Public Sewer
Water Well
Architectural Style Ranch/Rambler
Level or Stories 1
Additional Building Above Grade, Below Grade
New Construction N
Schools
Elementary Schools Groveland
Middle Schools Tohickon
High Schools Central Bucks High School East
School District Central Bucks
Others
Senior Community No
Tax ID 34-004-099
Ownership Fee Simple
SqFt Source Assessor
Security Features Carbon Monoxide Detector(s),Smoke Detector
Special Listing Condition Standard
Read Less
Want to know what your home might be worth? Contact us for a FREE valuation!

Our team is ready to help you sell your home for the highest possible price ASAP

Bought with NON MEMBER • NONMEM

GET MORE INFORMATION





