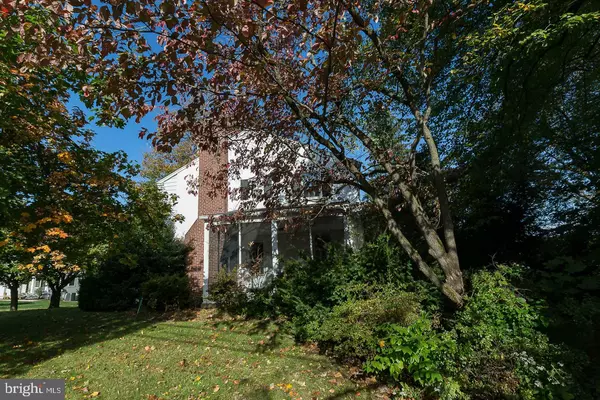$450,000
$450,000
For more information regarding the value of a property, please contact us for a free consultation.
800 MERION AVE Havertown, PA 19083
3 Beds
4 Baths
2,280 SqFt
Key Details
Sold Price $450,000
Property Type Single Family Home
Sub Type Detached
Listing Status Sold
Purchase Type For Sale
Square Footage 2,280 sqft
Price per Sqft $197
Subdivision Penfield
MLS Listing ID PADE2009758
Sold Date 12/28/21
Style Colonial
Bedrooms 3
Full Baths 3
Half Baths 1
HOA Y/N N
Abv Grd Liv Area 2,280
Originating Board BRIGHT
Year Built 1950
Annual Tax Amount $8,861
Tax Year 2021
Lot Size 0.251 Acres
Acres 0.25
Lot Dimensions 0.00 x 0.00
Property Description
This lovely home had been built and owned by only 1 owner over 70 years ago! Take advantage of this fantastic opportunity to live in the highly desirable Penfield section of Haverford Township. Be a part of a very active community where homes rarely become available. Walk one block to the high speed train station giving easy access to the city. The home offers many options for living spaces with three traditional second floor bedrooms, a master with private full bath and a full hall bath with tub. The first floor has a large addition that most recently had been used as first floor bedroom suite with the third full bathroom. A formal living room with a stone fireplace, outside access to a screened in porch, a formal dining room that leads to the eat-in kitchen to complete the first floor.
The unfinished basement has high ceilings with an outside entrance that can easily be refinished for additional living space. The laundry is presently located in the basement with a work room and a half bath. There is a attached 2 car garage and private driveway along with a large level private yard. This home is being offered in as-is condition and begging to be restored to offer its next owner decades of creating memories in this coveted pocket of Havertown. Please note, Buyer will be responsible for any and all Township required Use and Occupancy requirements.
Location
State PA
County Delaware
Area Haverford Twp (10422)
Zoning RESIDENTIAL
Direction West
Rooms
Basement Full, Outside Entrance, Walkout Stairs
Interior
Hot Water Electric
Heating Hot Water
Cooling Central A/C
Fireplaces Number 1
Fireplace Y
Heat Source Natural Gas
Laundry Basement
Exterior
Parking Features Garage - Front Entry, Garage Door Opener
Garage Spaces 4.0
Water Access N
Accessibility None
Attached Garage 2
Total Parking Spaces 4
Garage Y
Building
Story 2
Foundation Stone
Sewer Public Sewer
Water Public
Architectural Style Colonial
Level or Stories 2
Additional Building Above Grade, Below Grade
New Construction N
Schools
School District Haverford Township
Others
Senior Community No
Tax ID 22-08-00753-00
Ownership Fee Simple
SqFt Source Assessor
Acceptable Financing Cash, Conventional
Horse Property N
Listing Terms Cash, Conventional
Financing Cash,Conventional
Special Listing Condition Standard
Read Less
Want to know what your home might be worth? Contact us for a FREE valuation!

Our team is ready to help you sell your home for the highest possible price ASAP

Bought with Suzanne Chupein • Compass RE

GET MORE INFORMATION





