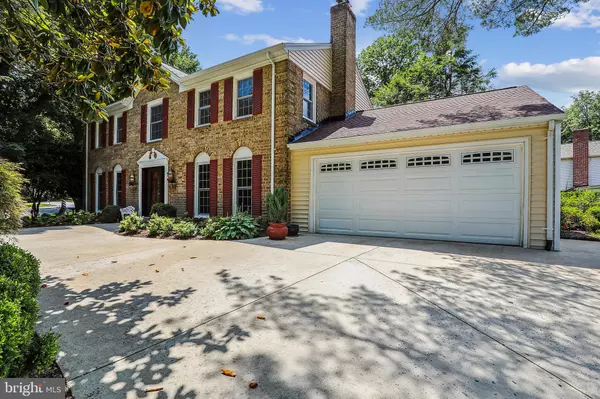$920,000
$920,000
For more information regarding the value of a property, please contact us for a free consultation.
2200 HURLEY AVE Rockville, MD 20850
4 Beds
3 Baths
2,592 SqFt
Key Details
Sold Price $920,000
Property Type Single Family Home
Sub Type Detached
Listing Status Sold
Purchase Type For Sale
Square Footage 2,592 sqft
Price per Sqft $354
Subdivision Rockshire
MLS Listing ID MDMC2055820
Sold Date 07/29/22
Style Colonial
Bedrooms 4
Full Baths 2
Half Baths 1
HOA Y/N N
Abv Grd Liv Area 2,592
Originating Board BRIGHT
Year Built 1971
Annual Tax Amount $9,686
Tax Year 2022
Lot Size 0.308 Acres
Acres 0.31
Property Description
Meticulously cared for 3 level single family home. As soon as you walk into this center hall, traditional colonial, you'll find the gleaming, ceramic floors and grand staircase. Spacious formal dining room, living room, and family room, all have beautiful, refinished hardwood floors. The family room has fine touches such as wood beam ceilings and a converted gas fireplace. The galley style kitchen has plenty of cabinets and countertops that are accented w/ new sub-tile backsplash and new LVP flooring. The breakfast area has bay windows that give you views of the fenced yard and access to the patio which can be used for bar-b-ques and entertaining. Don't forget the powder room and laundry room on this main level. The hardwood floors/stairs lead you to the upper level. You will find 4 large bedrooms and 2 full bathrooms. All the bedrooms have refinished hardwood floors and plenty of storage space. The primary bedroom has a bonus sitting room and walk in closet w/ a connecting updated full bathroom. The hall bathroom has dual sinks, bathtub, and a picture window to let the sunshine in. The lower level basement gives the homeowner plenty of storage. The private backyard w/ mature trees and the front yard landscaping, including a blooming magnolia tree and Japanese maple, can be all yours in this sought after area of Rockville. 2 car garage and circular driveway is a bonus! Majority of renovations and updates have been done in the most recent years such as roof, siding, windows, gutters, flooring, gas fireplace conversation, upgraded electrical panel box, etc. Close to schools, parks, walking paths, and shopping.
Location
State MD
County Montgomery
Zoning R90
Rooms
Basement Daylight, Partial, Full, Unfinished
Interior
Interior Features Breakfast Area, Ceiling Fan(s), Dining Area, Floor Plan - Traditional, Formal/Separate Dining Room, Kitchen - Eat-In, Kitchen - Galley, Stall Shower, Tub Shower, Walk-in Closet(s)
Hot Water Natural Gas
Heating Central
Cooling Ceiling Fan(s), Central A/C
Flooring Ceramic Tile, Hardwood, Engineered Wood
Fireplaces Number 1
Fireplaces Type Gas/Propane, Brick
Equipment Dryer, Microwave, Oven - Wall, Washer
Furnishings No
Fireplace Y
Window Features Bay/Bow
Appliance Dryer, Microwave, Oven - Wall, Washer
Heat Source Natural Gas
Laundry Main Floor
Exterior
Exterior Feature Patio(s)
Parking Features Garage - Front Entry, Garage Door Opener
Garage Spaces 6.0
Fence Fully
Utilities Available Above Ground
Water Access N
Roof Type Unknown
Accessibility Level Entry - Main
Porch Patio(s)
Attached Garage 2
Total Parking Spaces 6
Garage Y
Building
Lot Description Corner, Landscaping, Rear Yard
Story 3
Foundation Concrete Perimeter
Sewer Public Sewer
Water Public
Architectural Style Colonial
Level or Stories 3
Additional Building Above Grade, Below Grade
Structure Type Dry Wall
New Construction N
Schools
High Schools Thomas S. Wootton
School District Montgomery County Public Schools
Others
Pets Allowed Y
Senior Community No
Tax ID 160400245468
Ownership Fee Simple
SqFt Source Assessor
Acceptable Financing Conventional, Cash, FHA, VA
Listing Terms Conventional, Cash, FHA, VA
Financing Conventional,Cash,FHA,VA
Special Listing Condition Standard
Pets Allowed No Pet Restrictions
Read Less
Want to know what your home might be worth? Contact us for a FREE valuation!

Our team is ready to help you sell your home for the highest possible price ASAP

Bought with Edward L Quach • EQCO Real Estate Inc.

GET MORE INFORMATION





